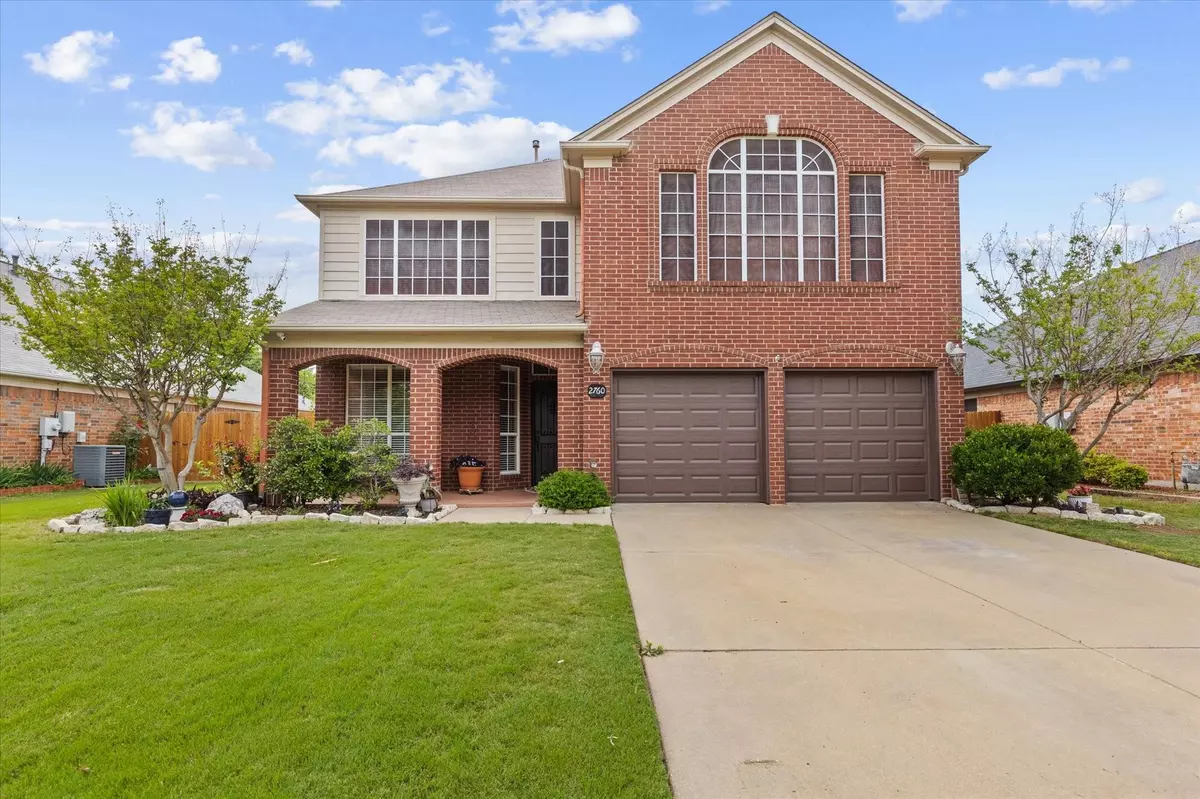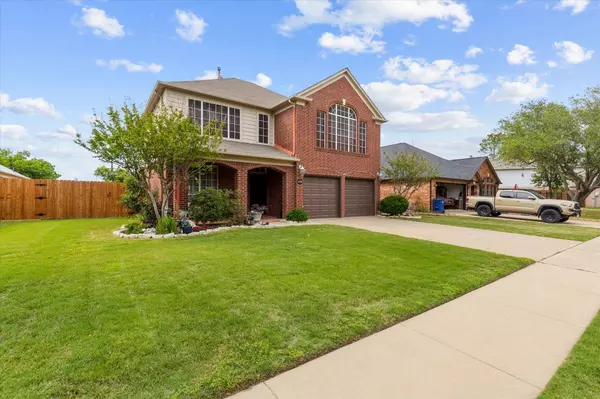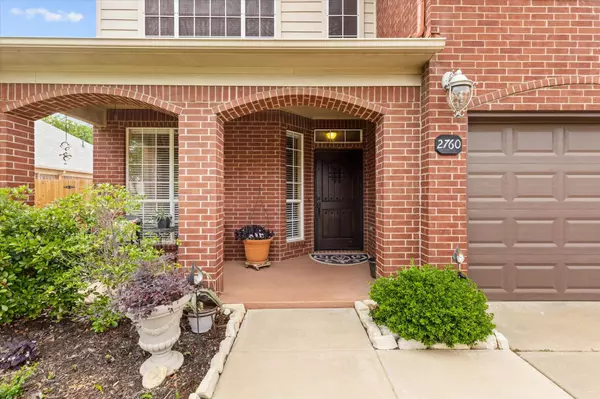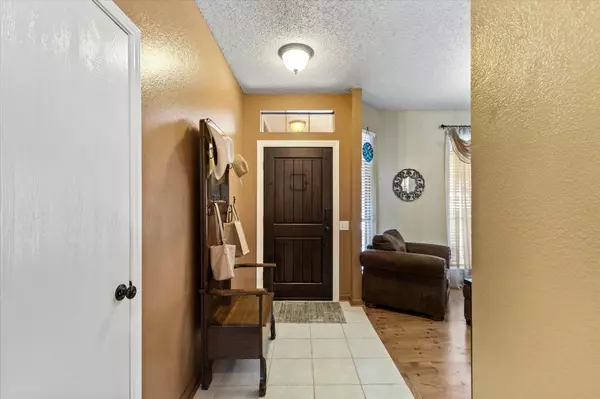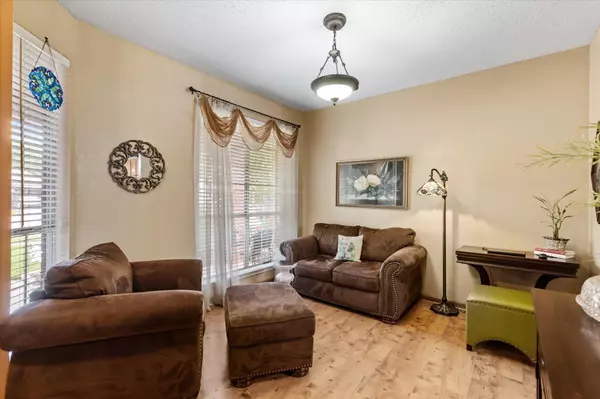$405,000
For more information regarding the value of a property, please contact us for a free consultation.
3 Beds
3 Baths
2,384 SqFt
SOLD DATE : 07/26/2023
Key Details
Property Type Single Family Home
Sub Type Single Family Residence
Listing Status Sold
Purchase Type For Sale
Square Footage 2,384 sqft
Price per Sqft $169
Subdivision Lakewood Ph Mt Valley 01 Country
MLS Listing ID 20338494
Sold Date 07/26/23
Bedrooms 3
Full Baths 2
Half Baths 1
HOA Fees $45/ann
HOA Y/N Mandatory
Year Built 1997
Annual Tax Amount $6,312
Lot Size 6,229 Sqft
Acres 0.143
Property Description
***Buyers Incentives Offered***Look in to this newly remodeled, well kept, ONE OWNER home. Featuring new floors counter tops, hardware, lighting, and the list goes on. This house is set up for all your entertainment needs. With a outdoor covered patio&bar, pool, hot tub, and half bath accessible from outside. This three bed two and a half bath home has all bedrooms upstairs with a second living area as well. The primary bedroom features a big bathroom with a walk in closet. Downstairs you have your primary living area, with a formal dinning upfront as well as a breakfast nook in the kitchen. Outside you will find a well maintained pool, with all new equipment replaced in 2019. All new fencing was put around the house in April. The following will be included with the house, patio bar with 6 barstools, outside cabinet, TV on patio, deck box, garage workbench and cabinets, kitchen refrigerator.Seller is willing to help with closing cost and home warranty.
Location
State TX
County Johnson
Community Golf
Direction GPS.
Rooms
Dining Room 2
Interior
Interior Features Eat-in Kitchen, Flat Screen Wiring, Granite Counters, Pantry, Walk-In Closet(s)
Heating Central
Cooling Central Air
Fireplaces Number 1
Fireplaces Type Den, Family Room
Appliance Built-in Gas Range, Dishwasher, Gas Cooktop, Gas Oven
Heat Source Central
Exterior
Garage Spaces 2.0
Fence Gate, Wood
Pool Gunite, In Ground, Outdoor Pool, Pump, Separate Spa/Hot Tub
Community Features Golf
Utilities Available City Sewer, City Water, Co-op Electric
Roof Type Composition
Garage Yes
Private Pool 1
Building
Story Two
Level or Stories Two
Structure Type Brick
Schools
Elementary Schools Njoshua
Middle Schools Tom And Nita Nichols
High Schools Joshua
School District Joshua Isd
Others
Ownership Kyle Wilson
Financing FHA
Read Less Info
Want to know what your home might be worth? Contact us for a FREE valuation!

Our team is ready to help you sell your home for the highest possible price ASAP

©2024 North Texas Real Estate Information Systems.
Bought with Angela Knapp • Artistic Real Estate Group

"My job is to find and attract mastery-based agents to the office, protect the culture, and make sure everyone is happy! "

