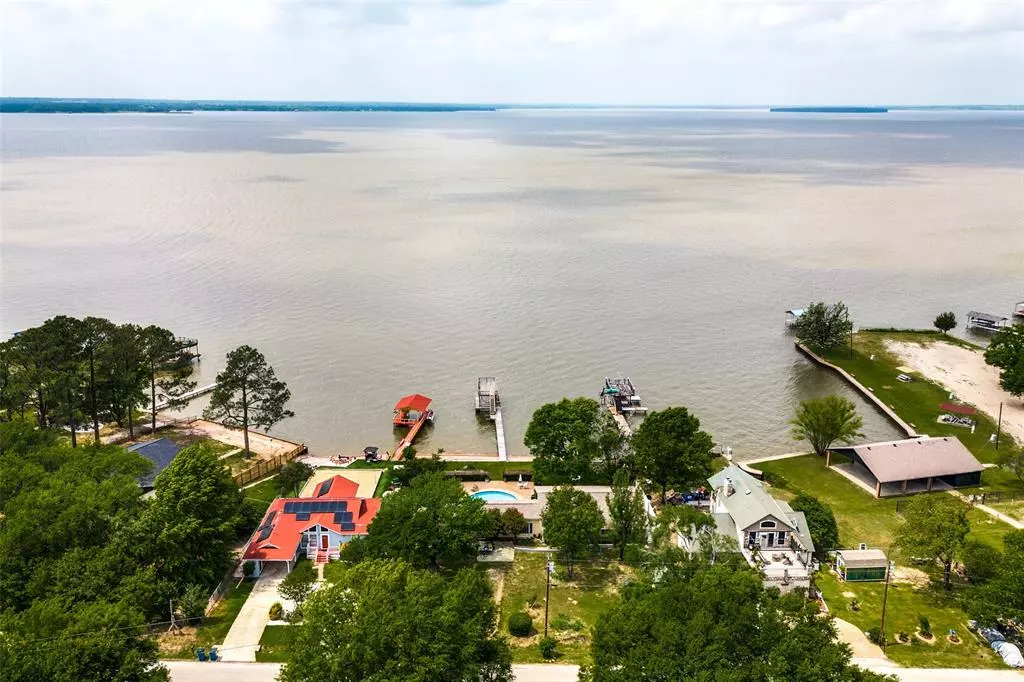$799,000
For more information regarding the value of a property, please contact us for a free consultation.
3 Beds
3 Baths
2,511 SqFt
SOLD DATE : 07/25/2023
Key Details
Property Type Single Family Home
Sub Type Single Family Residence
Listing Status Sold
Purchase Type For Sale
Square Footage 2,511 sqft
Price per Sqft $318
Subdivision Harbor Point Sec 01
MLS Listing ID 20309297
Sold Date 07/25/23
Style Traditional
Bedrooms 3
Full Baths 3
HOA Fees $4/ann
HOA Y/N Voluntary
Year Built 1984
Lot Dimensions 118x149x120x135
Property Description
WIDE OPEN WATER PLUS AN IN-GROUND GUNITE POOL on 2 lots WITH 120 waterfront feet AND your very own boat dock. 3-3 Open Plan offers a large Island Kitchen with breakfast nook and bar, all with stunning views of sparkling Cedar Creek Lake. Spacious living with WBFP. Huge Bonus Room with a huge wall of glass opening onto a gorgeous in-ground pool and beautiful Cedar Creek Lake just beyond. 2 Master Suites, with very private Primary Suite also enjoying lots of glass and opening onto the pool and lake beyond. Wood floors or tile in all rooms except BR's. Lakeside firepit, SS, Boat Dock-Sundeck. If you need a multi-family home, an in-law arrangement or a perfect home for entertaining, THIS HOME IS THE ONE. Only a one-hour drive from Dallas to nature's miraculous firey red sunsets. Enjoy the peace of this quiet community and the hospitality of our hometown businesses, boutique shops, waterfront restaurants and community events for all ages.
Location
State TX
County Henderson
Community Fishing, Lake, Park, Playground
Direction From Avery Realty Group, S on 198, R on Main Street or Hwy 334, R on Harbor Point Rd, L on Bounding Main, follow to T, L on Seabreeze, curve to right, L on Admiral, Home on R, SIY
Rooms
Dining Room 1
Interior
Interior Features Cable TV Available, Decorative Lighting, High Speed Internet Available, Kitchen Island, Open Floorplan, Tile Counters, In-Law Suite Floorplan
Heating Central, Electric
Cooling Ceiling Fan(s), Central Air, Electric, Roof Turbine(s), Zoned
Flooring Carpet, Ceramic Tile, Wood
Fireplaces Number 1
Fireplaces Type Blower Fan, Brick, Family Room, Glass Doors, Raised Hearth, Wood Burning
Equipment Irrigation Equipment
Appliance Dishwasher, Disposal, Electric Range, Electric Water Heater, Microwave
Heat Source Central, Electric
Laundry Electric Dryer Hookup, Utility Room, Full Size W/D Area, Washer Hookup
Exterior
Exterior Feature Boat Slip, Covered Patio/Porch, Fire Pit, Rain Gutters, Lighting, Storage
Fence Back Yard, Wood
Pool In Ground, Separate Spa/Hot Tub
Community Features Fishing, Lake, Park, Playground
Utilities Available Asphalt, Cable Available, Electricity Connected, Individual Water Meter, MUD Sewer, MUD Water, Overhead Utilities
Waterfront Description Lake Front,Lake Front – Main Body
Roof Type Composition
Garage No
Private Pool 1
Building
Lot Description Few Trees, Interior Lot, Irregular Lot, Landscaped, Lrg. Backyard Grass, Sprinkler System, Subdivision, Waterfront
Story One
Foundation Slab
Level or Stories One
Structure Type Vinyl Siding
Schools
Elementary Schools Lakeview
High Schools Mabank
School District Mabank Isd
Others
Restrictions Building,No Mobile Home
Ownership William J McLaughlin Jr Living Trust
Acceptable Financing Cash, Conventional, VA Loan
Listing Terms Cash, Conventional, VA Loan
Financing Conventional
Special Listing Condition Aerial Photo, Survey Available
Read Less Info
Want to know what your home might be worth? Contact us for a FREE valuation!

Our team is ready to help you sell your home for the highest possible price ASAP

©2024 North Texas Real Estate Information Systems.
Bought with Debbie French • Ebby Halliday Realtors

"My job is to find and attract mastery-based agents to the office, protect the culture, and make sure everyone is happy! "






