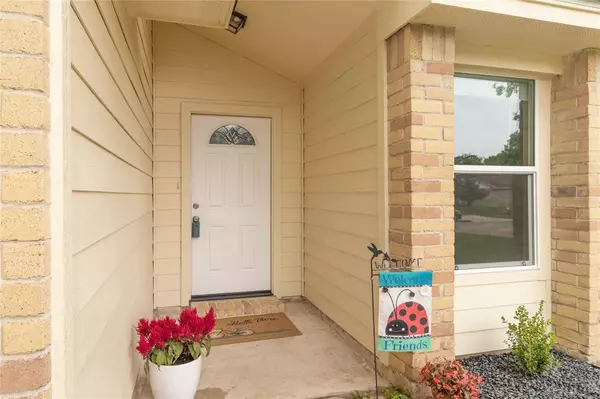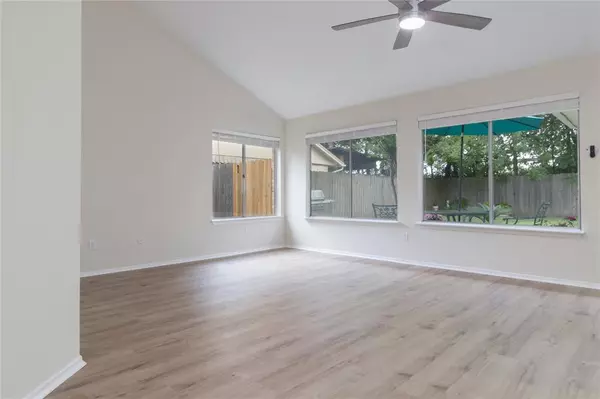$239,000
For more information regarding the value of a property, please contact us for a free consultation.
3 Beds
2 Baths
1,315 SqFt
SOLD DATE : 06/12/2023
Key Details
Property Type Single Family Home
Listing Status Sold
Purchase Type For Sale
Square Footage 1,315 sqft
Price per Sqft $181
Subdivision Tallow Wood Sec 02 R/P
MLS Listing ID 57766974
Sold Date 06/12/23
Style Traditional
Bedrooms 3
Full Baths 2
HOA Fees $37/ann
HOA Y/N 1
Year Built 1982
Annual Tax Amount $4,594
Tax Year 2022
Lot Size 7,080 Sqft
Acres 0.1625
Property Description
This beautiful Tallow Wood home boasts upgrades by the owners who had in mind “A Home to Last”. Outdoor upgrades include: Owens Corning Duration dimensional roof, a high-efficiency Lennox AC condenser, home exterior siding replaced with Hardie fiber cement type, patio, electrical panel box and underground electrical supply line to home, gutters. Interior Upgrades include: Blown-in-fiberglass insulation to keep energy costs low along with aluminum attic stairs and a Honeywell WiFi programmable color thermostat, Pergo premium waterproof flooring, all new Samsung appliances, updated light fixtures, all updated electrical plugs and switches, updated bath tiles with cast iron tubs, carpet in bedrooms and Levelor blinds to add privacy and style to the home. Lastly fresh epoxy flooring in garage ready for your arrival home! Don’t miss out on the opportunity to make this stunning property your own! All measurements are approximate. Please measure if this is important.
Location
State TX
County Harris
Area Willowbrook South
Rooms
Bedroom Description All Bedrooms Down,En-Suite Bath
Other Rooms Breakfast Room, Formal Living, Kitchen/Dining Combo, Living Area - 1st Floor, Utility Room in Garage
Den/Bedroom Plus 3
Interior
Interior Features Fire/Smoke Alarm
Heating Central Electric
Cooling Central Gas
Flooring Carpet, Engineered Wood
Exterior
Exterior Feature Back Yard, Back Yard Fenced, Fully Fenced, Subdivision Tennis Court
Parking Features Attached Garage
Garage Spaces 1.0
Roof Type Composition
Street Surface Concrete,Curbs,Gutters
Private Pool No
Building
Lot Description Subdivision Lot
Faces East
Story 1
Foundation Slab
Lot Size Range 0 Up To 1/4 Acre
Sewer Public Sewer
Water Public Water
Structure Type Brick
New Construction No
Schools
Elementary Schools Matzke Elementary School
Middle Schools Bleyl Middle School
High Schools Cypress Creek High School
School District 13 - Cypress-Fairbanks
Others
Senior Community No
Restrictions Deed Restrictions
Tax ID 114-553-010-0017
Energy Description Attic Vents,Ceiling Fans,Digital Program Thermostat,High-Efficiency HVAC,HVAC>13 SEER,Insulated/Low-E windows,Insulation - Batt,Insulation - Blown Fiberglass
Acceptable Financing Cash Sale, Conventional, FHA, Texas Veterans Land Board, VA
Tax Rate 2.5893
Disclosures Mud, Sellers Disclosure
Listing Terms Cash Sale, Conventional, FHA, Texas Veterans Land Board, VA
Financing Cash Sale,Conventional,FHA,Texas Veterans Land Board,VA
Special Listing Condition Mud, Sellers Disclosure
Read Less Info
Want to know what your home might be worth? Contact us for a FREE valuation!

Our team is ready to help you sell your home for the highest possible price ASAP

Bought with NB Elite Realty

"My job is to find and attract mastery-based agents to the office, protect the culture, and make sure everyone is happy! "






