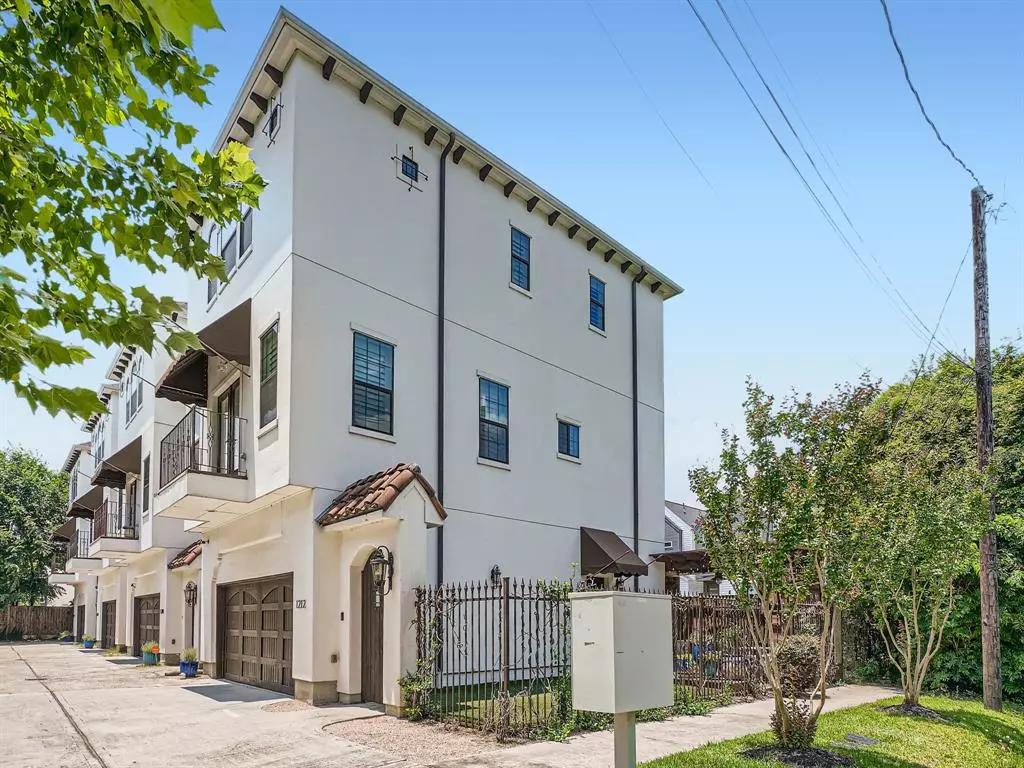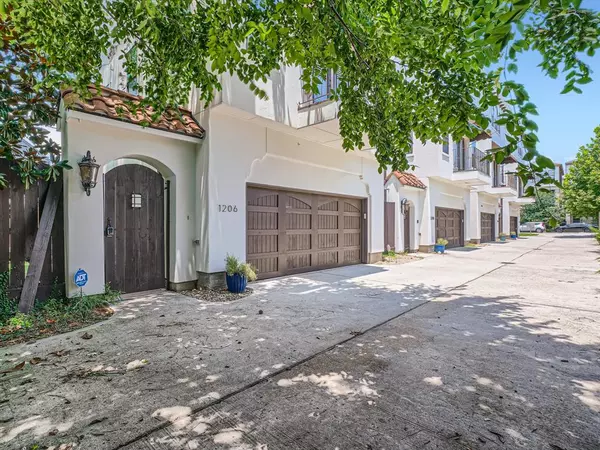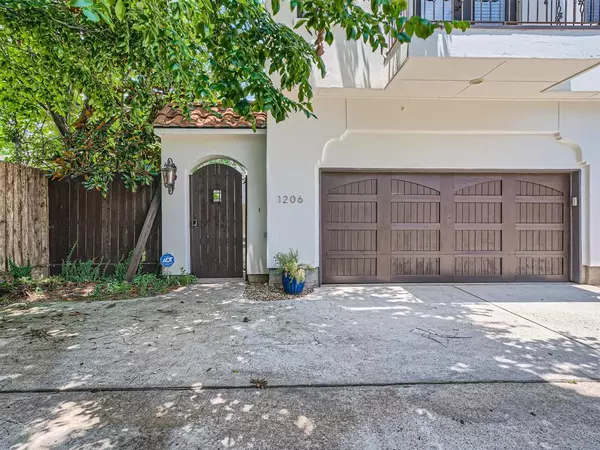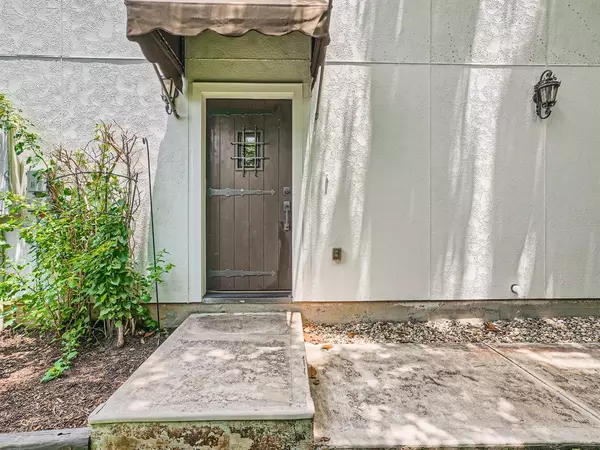$474,990
For more information regarding the value of a property, please contact us for a free consultation.
3 Beds
3.1 Baths
1,936 SqFt
SOLD DATE : 07/07/2023
Key Details
Property Type Townhouse
Sub Type Townhouse
Listing Status Sold
Purchase Type For Sale
Square Footage 1,936 sqft
Price per Sqft $245
Subdivision Sevillas/Shady Acres Sec 5
MLS Listing ID 96368473
Sold Date 07/07/23
Style Traditional
Bedrooms 3
Full Baths 3
Half Baths 1
HOA Fees $83/ann
Year Built 2013
Annual Tax Amount $9,554
Tax Year 2022
Lot Size 2,535 Sqft
Property Description
Welcome to your dream home in the heart of Shady Acres! Click the 3D Virtual Tour link to walkthrough. This beautiful Tuscan villa-style residence offers the perfect combo of luxury, elegance and timeless charm. Impeccable design and prime location make this house a truly hidden gem. 3 spacious bedrooms, each has a private bathroom providing comfort and privacy for all. Level 2 is an impressive open living and dining area, adorned with ceiling beams, exuding character and sophistication. The show-stopping kitchen effortlessly combines function and aesthetics as a perfect central gathering point. On the 3rd floor, discover the tranquil haven of a primary suite. Relax and unwind in luxury with the tasteful finishes and thoughtful design. The turfed yard and deck space provide a place for outdoor entertaining or relaxation. Explore local culinary delights & outdoor activities, w/in walking distance of several restaurants, breweries & parks. Enjoy easy access to Downtown & major highways.
Location
State TX
County Harris
Area Heights/Greater Heights
Rooms
Bedroom Description 1 Bedroom Down - Not Primary BR,En-Suite Bath,Primary Bed - 3rd Floor,Walk-In Closet
Other Rooms 1 Living Area, Living Area - 2nd Floor, Living/Dining Combo, Utility Room in House
Master Bathroom Half Bath, Primary Bath: Double Sinks, Primary Bath: Separate Shower, Primary Bath: Soaking Tub, Secondary Bath(s): Shower Only, Secondary Bath(s): Tub/Shower Combo
Kitchen Breakfast Bar, Island w/o Cooktop, Kitchen open to Family Room, Pantry
Interior
Interior Features Balcony, Drapes/Curtains/Window Cover, High Ceiling
Heating Central Electric
Cooling Central Electric
Flooring Wood
Laundry Utility Rm in House
Exterior
Exterior Feature Fenced, Patio/Deck, Side Yard
Parking Features Attached Garage
Garage Spaces 2.0
View East
Roof Type Composition
Street Surface Concrete
Private Pool No
Building
Faces East
Story 3
Entry Level Ground Level
Foundation Slab
Sewer Public Sewer
Water Public Water
Structure Type Stucco
New Construction No
Schools
Elementary Schools Sinclair Elementary School (Houston)
Middle Schools Hamilton Middle School (Houston)
High Schools Waltrip High School
School District 27 - Houston
Others
HOA Fee Include Other
Senior Community No
Tax ID 134-286-001-0004
Ownership Full Ownership
Energy Description Ceiling Fans
Acceptable Financing Cash Sale, Conventional, FHA, VA
Tax Rate 2.2019
Disclosures Sellers Disclosure
Listing Terms Cash Sale, Conventional, FHA, VA
Financing Cash Sale,Conventional,FHA,VA
Special Listing Condition Sellers Disclosure
Read Less Info
Want to know what your home might be worth? Contact us for a FREE valuation!

Our team is ready to help you sell your home for the highest possible price ASAP

Bought with Haussmann International Realty

"My job is to find and attract mastery-based agents to the office, protect the culture, and make sure everyone is happy! "






