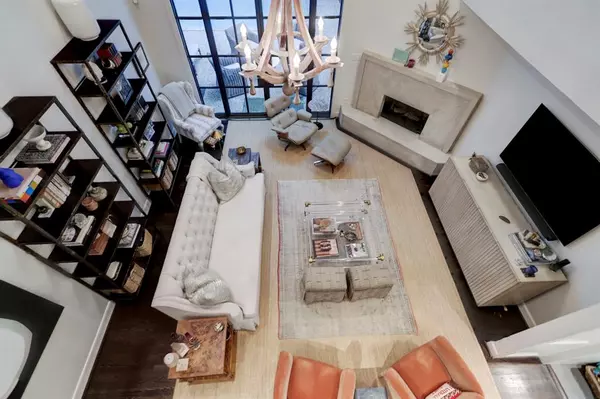$1,895,000
For more information regarding the value of a property, please contact us for a free consultation.
5 Beds
3.1 Baths
3,417 SqFt
SOLD DATE : 07/13/2023
Key Details
Property Type Single Family Home
Listing Status Sold
Purchase Type For Sale
Square Footage 3,417 sqft
Price per Sqft $547
Subdivision Avalon Place
MLS Listing ID 40957519
Sold Date 07/13/23
Style Traditional
Bedrooms 5
Full Baths 3
Half Baths 1
HOA Fees $133/ann
HOA Y/N 1
Year Built 1950
Annual Tax Amount $29,024
Tax Year 2022
Lot Size 8,050 Sqft
Acres 0.1848
Property Description
Stylistically appointed over the last 16 years by a local designer. The property exudes sophistication while balancing a cool & cozy sense of home. Master suite down w/ fireplace, adjoining rm that could be used as a larger closet, nursery, workout rm additional study. 4 equally sized bdrms & 2 full baths all w/generous storage located upstairs. Vaulted entry looks into the 2 story living w/ stone fireplace, custom stained wood doors for added privacy & tall steel doors looking out over the lush private backyard space. Dining has beautiful custom window treatments & designer lighting w/ mock fireplace & hardwoods. The kitchen w/honed black granite counters, stainless appliances, large pantry, mud rm concrete sink & utility & half bath. Incredible outdoor space offering beautiful landscaping, pool & a turfed dog run. Two car garage and electric driveway gate. Incredibly maintained gem in the heart of Houston. Zoned to River Oaks Elementary(buyer to verify eligibility & enrollment)
Location
State TX
County Harris
Area River Oaks Area
Rooms
Bedroom Description En-Suite Bath,Primary Bed - 1st Floor,Walk-In Closet
Other Rooms 1 Living Area, Breakfast Room, Formal Dining, Living Area - 1st Floor, Utility Room in House
Master Bathroom Half Bath, Primary Bath: Double Sinks, Primary Bath: Separate Shower, Primary Bath: Soaking Tub, Secondary Bath(s): Shower Only
Den/Bedroom Plus 5
Kitchen Breakfast Bar, Pantry, Under Cabinet Lighting
Interior
Interior Features Alarm System - Owned, Crown Molding, Drapes/Curtains/Window Cover, Fire/Smoke Alarm, Formal Entry/Foyer, High Ceiling, Refrigerator Included
Heating Central Electric
Cooling Central Electric
Flooring Marble Floors, Tile, Wood
Fireplaces Number 1
Fireplaces Type Gas Connections, Gaslog Fireplace
Exterior
Exterior Feature Back Yard, Back Yard Fenced, Fully Fenced, Patio/Deck, Porch, Private Driveway, Sprinkler System
Parking Features Attached/Detached Garage
Garage Spaces 2.0
Garage Description Auto Driveway Gate, Auto Garage Door Opener, Driveway Gate
Pool Gunite, Heated, In Ground
Roof Type Composition
Street Surface Concrete,Curbs,Gutters
Private Pool Yes
Building
Lot Description Subdivision Lot
Faces South
Story 2
Foundation Slab
Lot Size Range 0 Up To 1/4 Acre
Sewer Public Sewer
Water Public Water
Structure Type Brick,Cement Board
New Construction No
Schools
Elementary Schools River Oaks Elementary School (Houston)
Middle Schools Lanier Middle School
High Schools Lamar High School (Houston)
School District 27 - Houston
Others
HOA Fee Include Courtesy Patrol
Senior Community No
Restrictions Deed Restrictions
Tax ID 064-172-019-0007
Energy Description Attic Vents,Ceiling Fans,Digital Program Thermostat,High-Efficiency HVAC,Insulated Doors,Insulated/Low-E windows,Insulation - Blown Fiberglass,North/South Exposure
Acceptable Financing Cash Sale, Conventional
Tax Rate 2.2019
Disclosures Sellers Disclosure
Listing Terms Cash Sale, Conventional
Financing Cash Sale,Conventional
Special Listing Condition Sellers Disclosure
Read Less Info
Want to know what your home might be worth? Contact us for a FREE valuation!

Our team is ready to help you sell your home for the highest possible price ASAP

Bought with C & K Properties

"My job is to find and attract mastery-based agents to the office, protect the culture, and make sure everyone is happy! "






