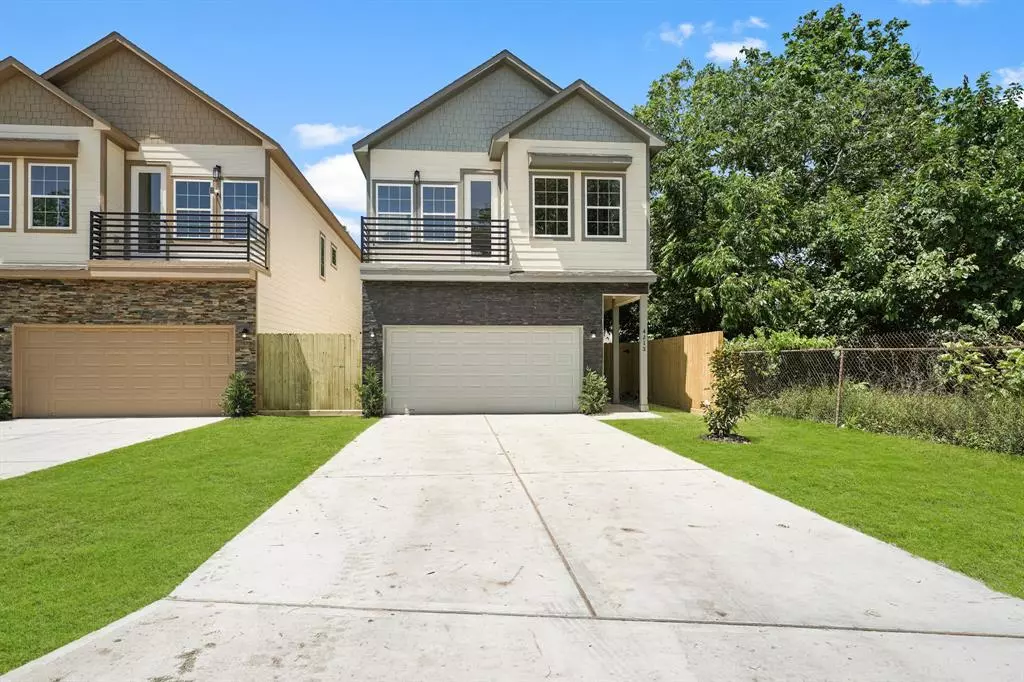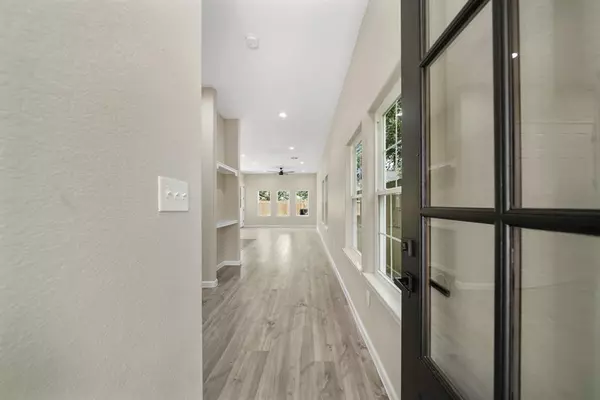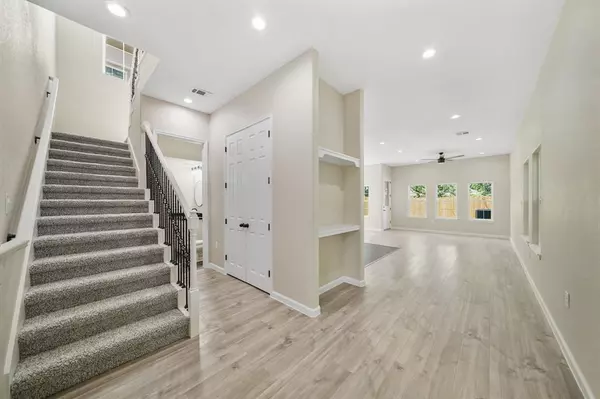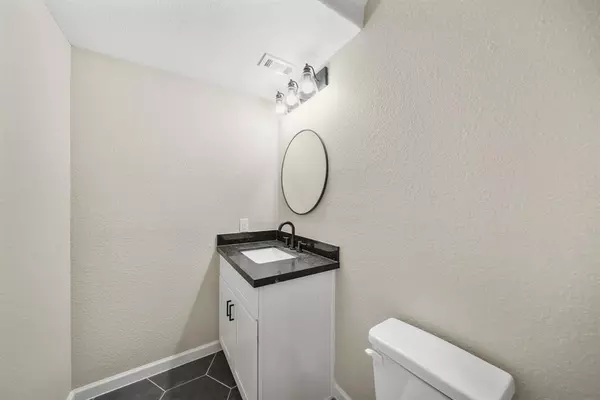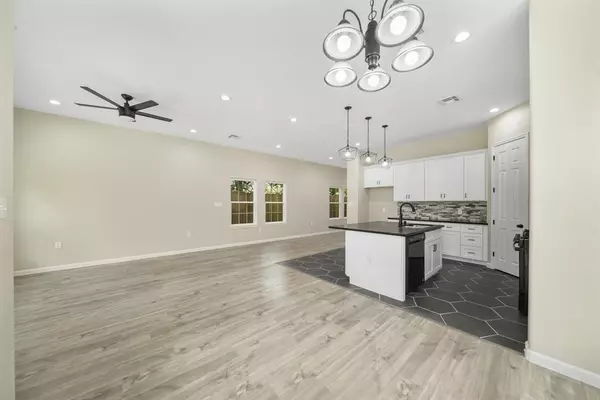$379,000
For more information regarding the value of a property, please contact us for a free consultation.
3 Beds
2.1 Baths
2,156 SqFt
SOLD DATE : 06/29/2023
Key Details
Property Type Single Family Home
Listing Status Sold
Purchase Type For Sale
Square Footage 2,156 sqft
Price per Sqft $169
Subdivision Larkspur Estates
MLS Listing ID 82725165
Sold Date 06/29/23
Style Contemporary/Modern,Traditional
Bedrooms 3
Full Baths 2
Half Baths 1
Year Built 2023
Annual Tax Amount $997
Tax Year 2022
Lot Size 3,838 Sqft
Acres 0.0881
Property Description
BREATHTAKING NEW CONSTRUCTION 5 never lived in, 2-Story Home featuring 3 Bedrooms, 2.5 Bathrooms, BALCONY and tons of upgrades throughout from entry to exit. Formal Foyer upon entry with 10 FT Ceilings, recessed lighting throughout, porcelain tiles, iron spindles and so much more to see inside from one living floor to the next. Lovely Living Room with views of Covered Patio, abundance of space to enjoy and an open concept great for entertaining. SPECTACULAR Kitchen featuring an Island and Breakfast Bar for additional seating/cooking space, custom backsplash, modern paint tone, Stainless Steel Appliances & Walk-In Pantry. PRISTINE Primary Suite w/raised ceilings & RESORT-like Primary Bath Oasis to retreat to w/glass encased shower, Dual Sinks, & walk-in closet. Spacious Secondary Bedrooms and HUGE GAMEROOM on second floor! Cozy Covered Patio out back with enough greenspace to add a playground! PRIME location near shopping/dining w/EASY ACCESS to 288/610. Schedule your appointment today!
Location
State TX
County Harris
Area Medical Center South
Rooms
Bedroom Description All Bedrooms Up,En-Suite Bath,Primary Bed - 2nd Floor,Walk-In Closet
Other Rooms Kitchen/Dining Combo, Living Area - 1st Floor, Living Area - 2nd Floor, Utility Room in House
Master Bathroom Primary Bath: Double Sinks, Primary Bath: Separate Shower, Primary Bath: Soaking Tub, Secondary Bath(s): Double Sinks, Secondary Bath(s): Tub/Shower Combo
Den/Bedroom Plus 3
Kitchen Breakfast Bar, Island w/o Cooktop, Kitchen open to Family Room, Pantry
Interior
Interior Features Formal Entry/Foyer, High Ceiling
Heating Central Gas
Cooling Central Electric
Flooring Carpet, Tile, Vinyl
Exterior
Exterior Feature Back Yard, Back Yard Fenced, Balcony, Covered Patio/Deck, Porch
Parking Features Attached Garage
Garage Spaces 2.0
Garage Description Auto Garage Door Opener, Double-Wide Driveway
Roof Type Composition
Street Surface Concrete
Private Pool No
Building
Lot Description Subdivision Lot
Story 2
Foundation Slab
Lot Size Range 0 Up To 1/4 Acre
Builder Name Meteor Construction
Sewer Public Sewer
Water Public Water
Structure Type Cement Board,Stone
New Construction Yes
Schools
Elementary Schools Bastian Elementary School
Middle Schools Attucks Middle School
High Schools Worthing High School
School District 27 - Houston
Others
Senior Community No
Restrictions Unknown
Tax ID 145-191-001-0001
Energy Description Ceiling Fans
Acceptable Financing Cash Sale, Conventional, FHA, VA
Tax Rate 2.2019
Disclosures Sellers Disclosure
Listing Terms Cash Sale, Conventional, FHA, VA
Financing Cash Sale,Conventional,FHA,VA
Special Listing Condition Sellers Disclosure
Read Less Info
Want to know what your home might be worth? Contact us for a FREE valuation!

Our team is ready to help you sell your home for the highest possible price ASAP

Bought with Keller Williams Platinum

"My job is to find and attract mastery-based agents to the office, protect the culture, and make sure everyone is happy! "

