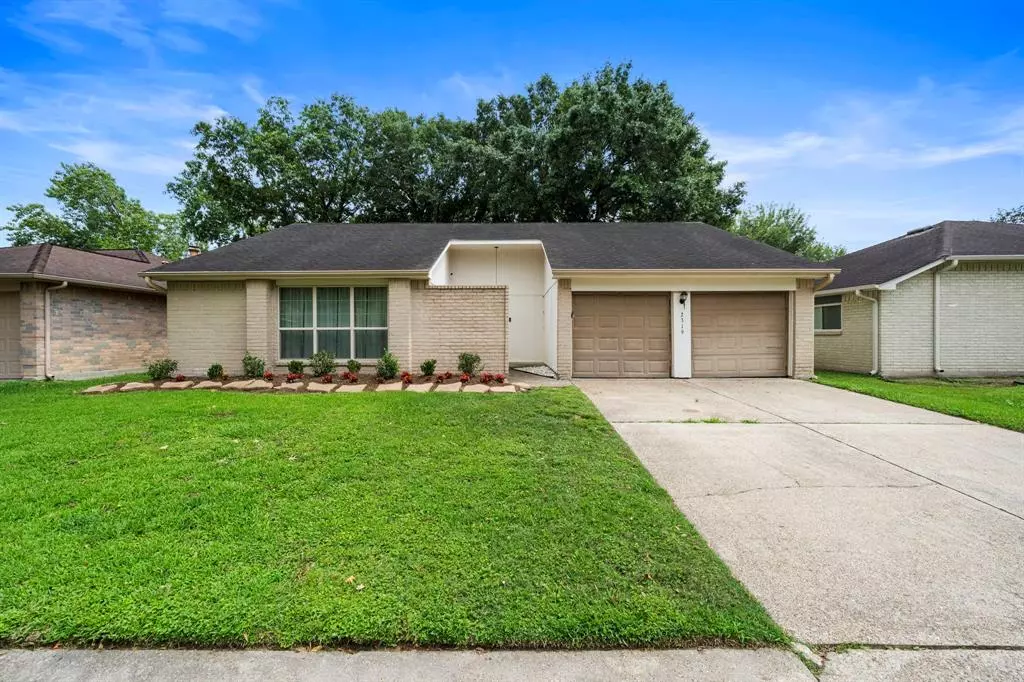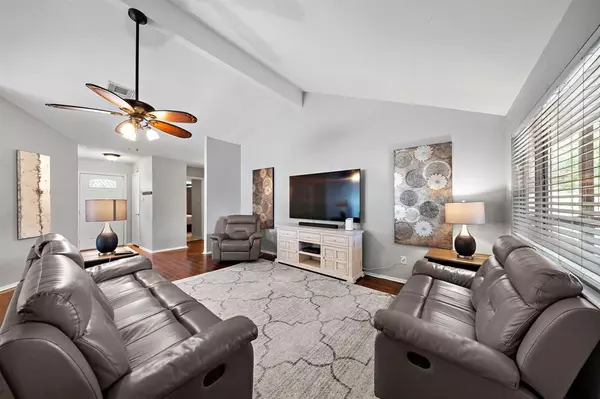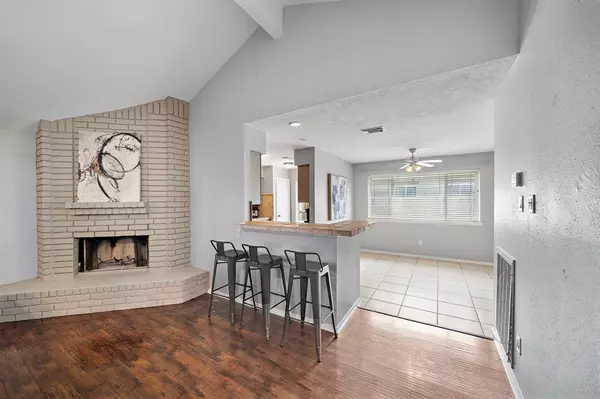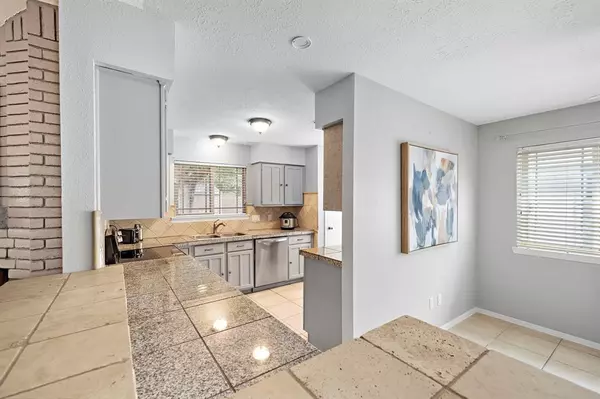$269,900
For more information regarding the value of a property, please contact us for a free consultation.
3 Beds
2 Baths
1,451 SqFt
SOLD DATE : 06/30/2023
Key Details
Property Type Single Family Home
Listing Status Sold
Purchase Type For Sale
Square Footage 1,451 sqft
Price per Sqft $182
Subdivision Heritage Park
MLS Listing ID 60400859
Sold Date 06/30/23
Style Traditional
Bedrooms 3
Full Baths 2
HOA Fees $13/ann
HOA Y/N 1
Year Built 1981
Annual Tax Amount $4,598
Tax Year 2022
Lot Size 6,900 Sqft
Acres 0.1584
Property Description
What a transformation! Recently updated 3 Bedroom Home is open with beamed ceilings in the Family Room, Breakfast Room is open to the Family Room, Kitchen offers granite countertops, recently purchased stainless steel appliances including a refrigerator. Primary Bathroom flooring replaced, carpet replaced in bedrooms, Fresh trending paint color on every inch of the interior including cabinets, baseboards, and fireplace. Washer/ Dryer included. Air Ducts & Roof approx 13 yrs old. Did not flood. Sit back and relax on the covered patio while grilling or visiting with family and friends. Plenty of yard for playing games, swing set, trampoline and Fido!
LOW Tax Rate, Easy Access to El Dorado Blvd, I-45, 288, 528, 518... dwntwn Houston, medical district, Pearland, Clear Lake, and Galveston. 1.5 mi to Baybrook Mall, dining, shopping, and entertainment venues. Zoned to highly regarded Clear Creek ISD. Schedule your Showing TODAY and mail out your change of address cards the end of June.
Location
State TX
County Harris
Area Friendswood
Rooms
Bedroom Description All Bedrooms Down,En-Suite Bath,Primary Bed - 1st Floor
Other Rooms Breakfast Room, Family Room
Kitchen Pantry
Interior
Interior Features Dryer Included, Washer Included
Heating Central Electric
Cooling Central Electric
Fireplaces Number 1
Exterior
Parking Features Attached Garage
Garage Spaces 2.0
Roof Type Composition
Street Surface Concrete
Private Pool No
Building
Lot Description Subdivision Lot
Story 1
Foundation Slab
Lot Size Range 0 Up To 1/4 Acre
Sewer Public Sewer
Water Public Water, Water District
Structure Type Brick,Wood
New Construction No
Schools
Elementary Schools Landolt Elementary School
Middle Schools Westbrook Intermediate School
High Schools Clear Brook High School
School District 9 - Clear Creek
Others
Senior Community No
Restrictions Deed Restrictions
Tax ID 114-642-008-0034
Ownership Full Ownership
Energy Description Ceiling Fans,Digital Program Thermostat
Acceptable Financing Cash Sale, Conventional, FHA, Seller to Contribute to Buyer's Closing Costs, VA
Tax Rate 2.0501
Disclosures Mud, Reports Available, Sellers Disclosure
Listing Terms Cash Sale, Conventional, FHA, Seller to Contribute to Buyer's Closing Costs, VA
Financing Cash Sale,Conventional,FHA,Seller to Contribute to Buyer's Closing Costs,VA
Special Listing Condition Mud, Reports Available, Sellers Disclosure
Read Less Info
Want to know what your home might be worth? Contact us for a FREE valuation!

Our team is ready to help you sell your home for the highest possible price ASAP

Bought with Conley Realty LLC

"My job is to find and attract mastery-based agents to the office, protect the culture, and make sure everyone is happy! "






