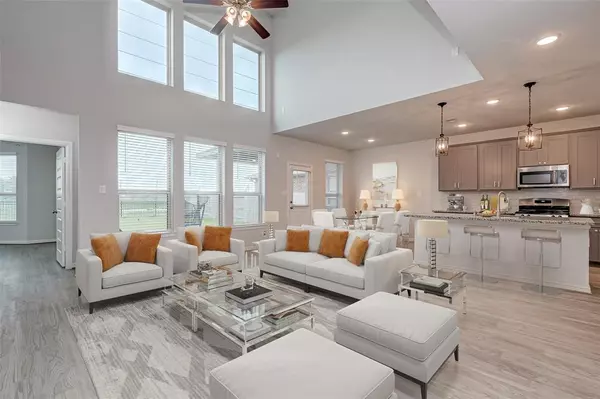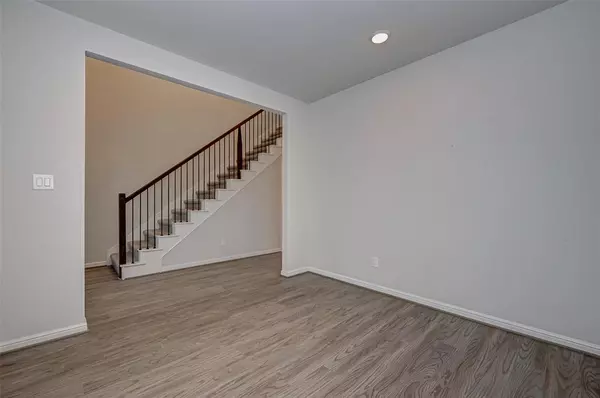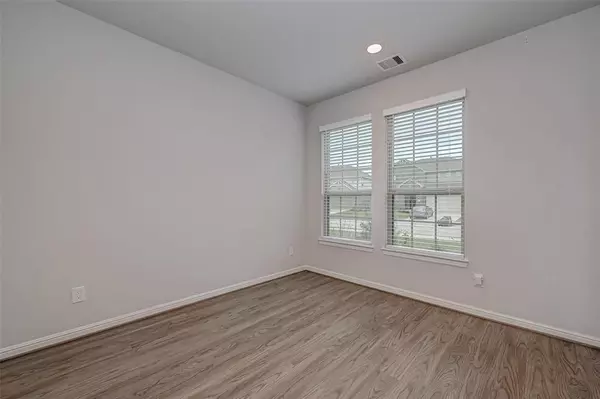$459,900
For more information regarding the value of a property, please contact us for a free consultation.
4 Beds
3.1 Baths
2,303 SqFt
SOLD DATE : 06/26/2023
Key Details
Property Type Single Family Home
Listing Status Sold
Purchase Type For Sale
Square Footage 2,303 sqft
Price per Sqft $195
Subdivision Grand Vista
MLS Listing ID 5411379
Sold Date 06/26/23
Style Traditional
Bedrooms 4
Full Baths 3
Half Baths 1
HOA Fees $70/ann
HOA Y/N 1
Year Built 2019
Lot Size 6,583 Sqft
Property Description
Welcome to this stunning 4-bedroom, 3.5-bathroom home located in the Grand Vista subdivision of Richmond, TX. Built by Taylor Morrison in 2019, this home is the epitome of modern luxury. As you step into the home, you'll be greeted by high ceilings and an abundance of natural light from a wall of windows. The first floor features a home office, as well as a beautiful kitchen that boasts wine storage and an oversized island with a sink. The kitchen is a chef's dream with top-of-the-line appliances and plenty of counter space for meal prep. The primary bedroom offers a tranquil retreat with a bay window that overlooks the green belt behind the backyard. The en-suite bathroom features dual vanities, a large soaking tub, and a separate shower. Upstairs, you'll find a spacious gameroom and media room, perfect for entertaining guests! Zoned to the exemplary-rated Fort Bend ISD, enjoy Grand Vista's beautiful parks, walking trails, and community events. A wonderful place to call home!
Location
State TX
County Fort Bend
Area Mission Bend Area
Rooms
Bedroom Description Primary Bed - 1st Floor
Other Rooms Home Office/Study, Living Area - 1st Floor, Utility Room in House
Master Bathroom Primary Bath: Double Sinks, Primary Bath: Separate Shower, Primary Bath: Soaking Tub, Secondary Bath(s): Double Sinks
Kitchen Kitchen open to Family Room, Pantry, Soft Closing Cabinets, Soft Closing Drawers
Interior
Interior Features Crown Molding, Formal Entry/Foyer, High Ceiling
Heating Central Gas
Cooling Central Electric
Flooring Tile, Vinyl Plank
Exterior
Parking Features Attached Garage
Garage Spaces 2.0
Roof Type Composition
Private Pool No
Building
Lot Description Other
Story 2
Foundation Slab
Lot Size Range 0 Up To 1/4 Acre
Builder Name Taylor Morrison
Sewer Public Sewer
Water Public Water
Structure Type Brick,Wood
New Construction No
Schools
Elementary Schools Patterson Elementary School (Fort Bend)
Middle Schools Crockett Middle School (Fort Bend)
High Schools Bush High School
School District 19 - Fort Bend
Others
HOA Fee Include Grounds
Senior Community No
Restrictions Deed Restrictions
Tax ID 3536-27-002-0160-907
Acceptable Financing Cash Sale, Conventional, FHA, VA
Tax Rate 2.21
Disclosures Sellers Disclosure
Listing Terms Cash Sale, Conventional, FHA, VA
Financing Cash Sale,Conventional,FHA,VA
Special Listing Condition Sellers Disclosure
Read Less Info
Want to know what your home might be worth? Contact us for a FREE valuation!

Our team is ready to help you sell your home for the highest possible price ASAP

Bought with MIH REALTY, LLC

"My job is to find and attract mastery-based agents to the office, protect the culture, and make sure everyone is happy! "






