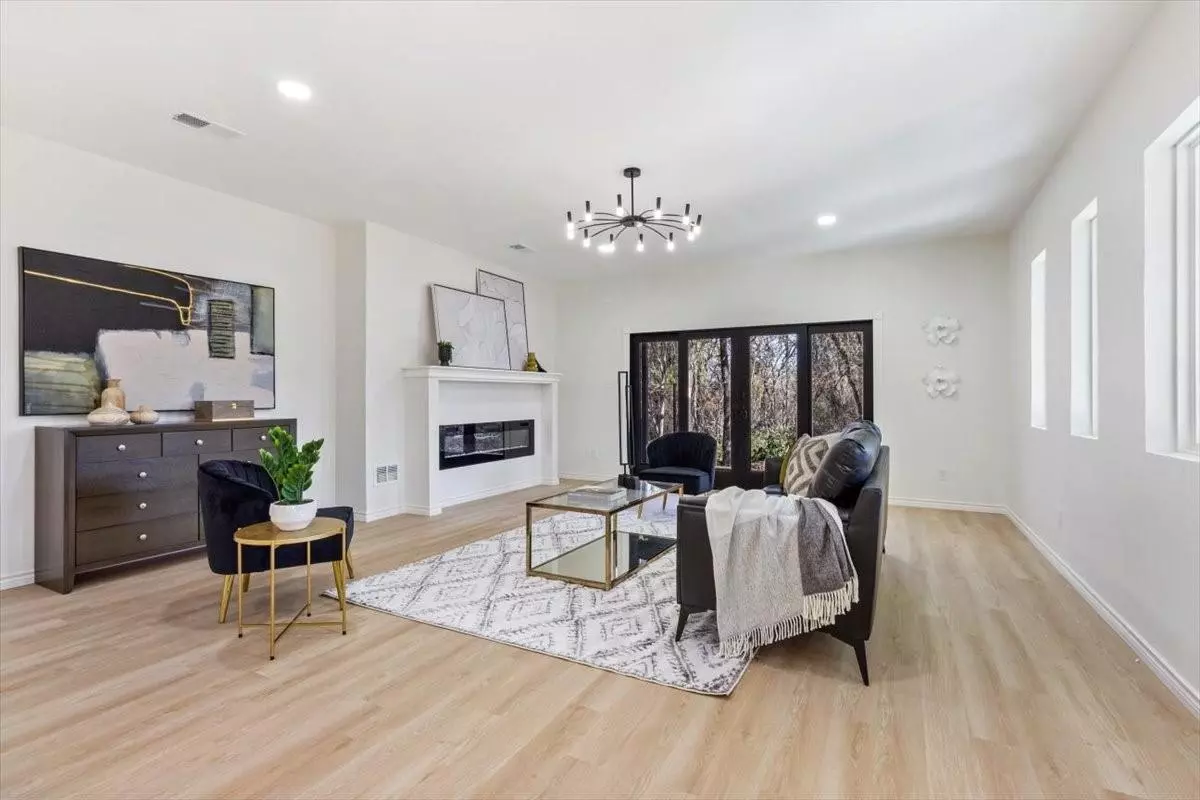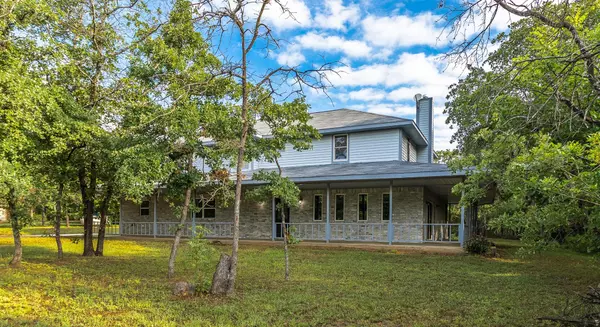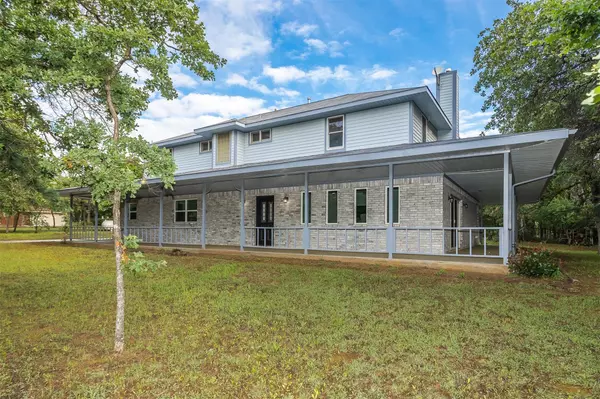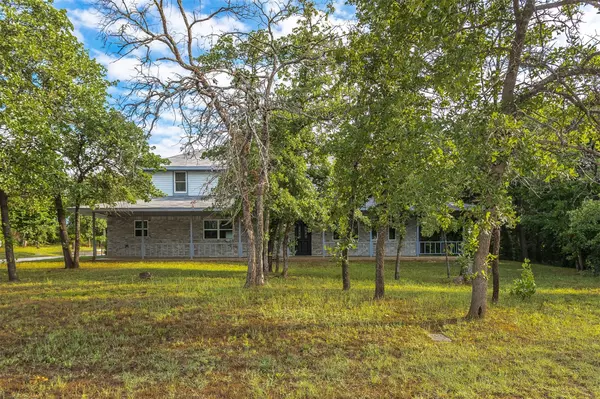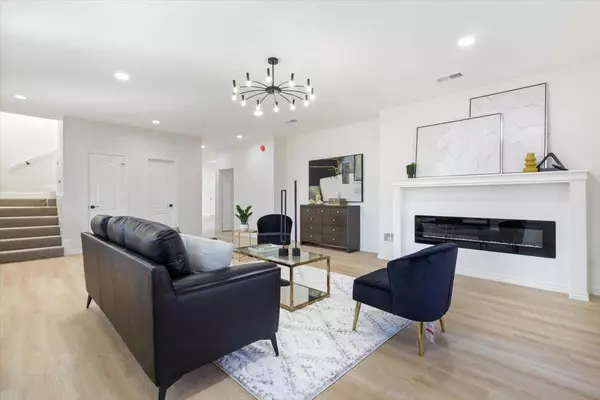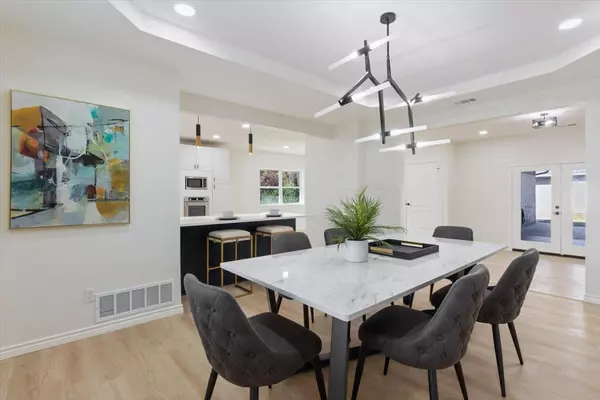$750,000
For more information regarding the value of a property, please contact us for a free consultation.
5 Beds
4 Baths
3,516 SqFt
SOLD DATE : 07/17/2023
Key Details
Property Type Single Family Home
Sub Type Single Family Residence
Listing Status Sold
Purchase Type For Sale
Square Footage 3,516 sqft
Price per Sqft $213
Subdivision Shenandoah
MLS Listing ID 20315095
Sold Date 07/17/23
Style Traditional
Bedrooms 5
Full Baths 3
Half Baths 1
HOA Y/N None
Year Built 1994
Annual Tax Amount $10,954
Lot Size 1.002 Acres
Acres 1.002
Property Description
NO HOA! Meticulously renovated home nestled amongst mature trees on a beautiful, 1 acre lot. This impressive dream home was designed with extensive updates including luxurious LVP floors, gourmet kitchen, remodeled baths & more! A charming wrap around porch invites you inside where you'll be welcomed into the family room featuring a modern FP & dual sliding doors leading onto the side porch. Make your way into the open entertainment room where you'll find an awe-inspiring kitchen with stunning Quartz counters, 5 burner gas cook-top, under-mount lighting & ss appliances. Host elegant dinner parties in the formal dining room with an easy flow into the kitchen. Expansive primary suite offers a breathtaking bath w a free standing tub, modern vanity with dual sinks & tranquil seamless shower. Upstairs you'll find a 3rd living space, 4 spacious bdrms with WIC's & 2 fully updated baths. Don't miss the 551 sq. ft. workshop. Create your own personal oasis on this breathtaking 1 acre lot.
Location
State TX
County Denton
Direction From I-35 W take the exit towards FM 407. Head east on FM 407 and then take a right onto Stonecrest Rd. Turn right onto Shenandoah Dr, right on Shenandoah Ct.. Home is on the left.
Rooms
Dining Room 2
Interior
Interior Features Cable TV Available, Decorative Lighting, Double Vanity, High Speed Internet Available, Open Floorplan, Pantry, Vaulted Ceiling(s), Walk-In Closet(s)
Heating Central, Fireplace(s), Propane
Cooling Ceiling Fan(s), Central Air, Electric
Flooring Carpet, Ceramic Tile, Luxury Vinyl Plank
Fireplaces Number 1
Fireplaces Type Electric, Family Room
Appliance Dishwasher, Disposal, Gas Cooktop, Microwave, Vented Exhaust Fan
Heat Source Central, Fireplace(s), Propane
Exterior
Exterior Feature Covered Patio/Porch, Rain Gutters
Garage Spaces 2.0
Fence Metal, Pipe
Utilities Available City Water, Propane, Septic
Roof Type Composition
Garage Yes
Building
Lot Description Acreage, Interior Lot, Many Trees, Subdivision
Story Two
Foundation Slab
Level or Stories Two
Structure Type Brick,Siding
Schools
Elementary Schools Argyle South
Middle Schools Argyle
High Schools Argyle
School District Argyle Isd
Others
Ownership See Agent
Acceptable Financing Cash, Conventional, FHA, VA Loan
Listing Terms Cash, Conventional, FHA, VA Loan
Financing Conventional
Read Less Info
Want to know what your home might be worth? Contact us for a FREE valuation!

Our team is ready to help you sell your home for the highest possible price ASAP

©2024 North Texas Real Estate Information Systems.
Bought with Jenevieve Croall • JLUX Homes Realty Group

"My job is to find and attract mastery-based agents to the office, protect the culture, and make sure everyone is happy! "

