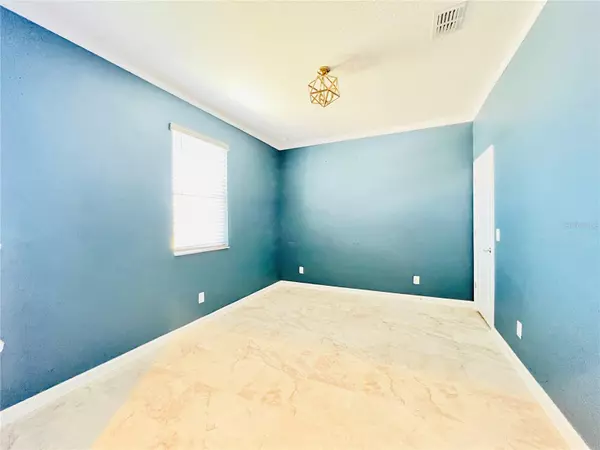$365,000
$374,990
2.7%For more information regarding the value of a property, please contact us for a free consultation.
4 Beds
3 Baths
2,603 SqFt
SOLD DATE : 07/17/2023
Key Details
Sold Price $365,000
Property Type Single Family Home
Sub Type Single Family Residence
Listing Status Sold
Purchase Type For Sale
Square Footage 2,603 sqft
Price per Sqft $140
Subdivision Ridge/Hlnd Mdws
MLS Listing ID O6110168
Sold Date 07/17/23
Bedrooms 4
Full Baths 3
HOA Y/N No
Originating Board Stellar MLS
Year Built 2018
Annual Tax Amount $3,670
Lot Size 6,534 Sqft
Acres 0.15
Property Description
Welcome to this stunning 4 bedroom, 3 bath home. Beautiful 2018 built WINSTON Plan Dream Finders home offers crown molding throughout the first floor, upgraded light fixtures with a LARGE walk-in pantry off the kitchen with stainless steel appliances and premium quartz counter tops, huge island/breakfast bar and plenty of cabinetry. Downstairs Guest Bedroom with separate tiled bath. Flex room with a closet and additional storage under the stairs. Upstairs Master Suite with Master Bath offering large glassed in tiled shower and dual sinks with expresso cabinets. Secondary Bedrooms have a Jack and Jill style bath with expresso cabinets. The Home offers lots of storage. It has an upstairs Bonus Room for gaming area or media room area. Upstairs has a large Laundry Room with extra cabinets. Washer and dryer are included on the sale. Also, through the sliding glass doors from Living Room the floor plan features a nice size covered and screened lanai overlooking your big back yard which has plenty space for a pool in the future. Located in The Ridge at Highland Meadows. The community offer "Resort Style" amenities. Resort style pool, cabanas, playground, dog park, Soccer Field, walking trails, and much more!! Perfectly located within minutes to shopping, schools, medical and situated in between Tampa and Orlando. LOW HOA!!! Schedule your private tour.
Location
State FL
County Polk
Community Ridge/Hlnd Mdws
Interior
Interior Features Ceiling Fans(s), Solid Surface Counters, Solid Wood Cabinets, Walk-In Closet(s)
Heating Central, Electric
Cooling Central Air
Flooring Carpet, Ceramic Tile
Fireplace false
Appliance Dishwasher, Disposal, Dryer, Microwave, Range, Refrigerator, Washer
Laundry Inside, Upper Level
Exterior
Exterior Feature Irrigation System, Sidewalk, Sliding Doors
Garage Spaces 2.0
Community Features Deed Restrictions, Playground, Pool
Utilities Available BB/HS Internet Available, Electricity Connected, Public, Sewer Connected
Roof Type Shingle
Attached Garage true
Garage true
Private Pool No
Building
Story 2
Entry Level Two
Foundation Block, Slab
Lot Size Range 0 to less than 1/4
Builder Name Dream Finders Homes
Sewer Public Sewer
Water Public
Structure Type Stucco
New Construction false
Others
Senior Community No
Ownership Fee Simple
Monthly Total Fees $10
Acceptable Financing Cash, Conventional, FHA, USDA Loan, VA Loan
Membership Fee Required None
Listing Terms Cash, Conventional, FHA, USDA Loan, VA Loan
Special Listing Condition None
Read Less Info
Want to know what your home might be worth? Contact us for a FREE valuation!

Our team is ready to help you sell your home for the highest possible price ASAP

© 2024 My Florida Regional MLS DBA Stellar MLS. All Rights Reserved.
Bought with LPT REALTY, LLC

"My job is to find and attract mastery-based agents to the office, protect the culture, and make sure everyone is happy! "






