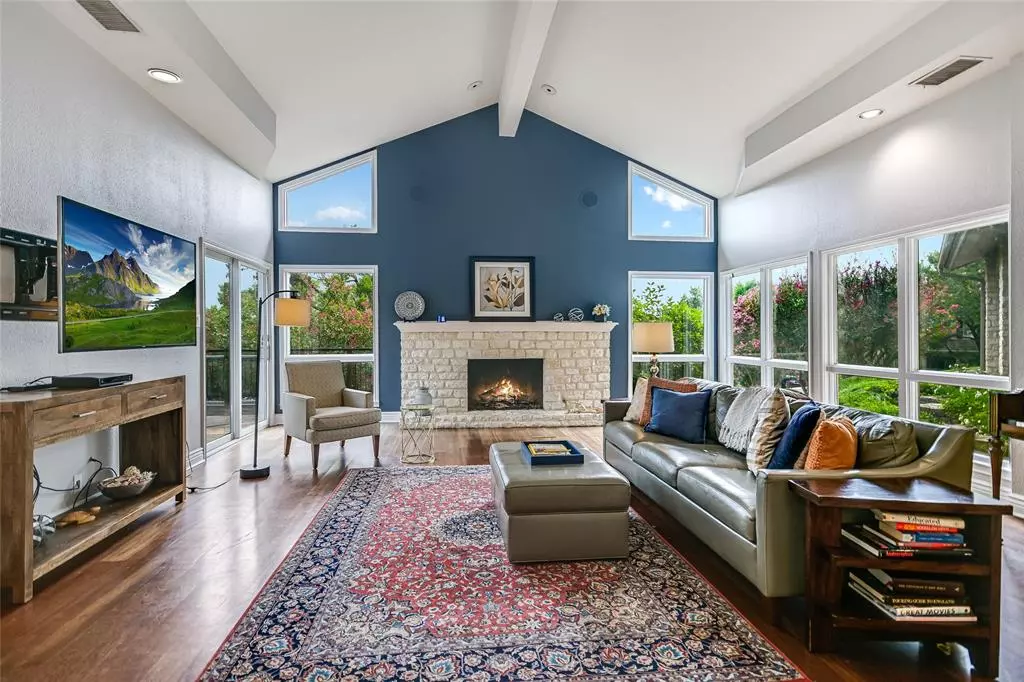$1,399,000
For more information regarding the value of a property, please contact us for a free consultation.
5 Beds
4 Baths
3,616 SqFt
SOLD DATE : 07/12/2023
Key Details
Property Type Single Family Home
Sub Type Single Family Residence
Listing Status Sold
Purchase Type For Sale
Square Footage 3,616 sqft
Price per Sqft $369
Subdivision Davenport Ranch Ph 01 Sec 01-A
MLS Listing ID 6962579
Sold Date 07/12/23
Bedrooms 5
Full Baths 4
HOA Fees $41/ann
Originating Board actris
Year Built 1984
Tax Year 2022
Lot Size 0.342 Acres
Property Description
Charming home in sought after Davenport Ranch, Austin Country Club area with award winning Eanes schools nearby. This home provides a relaxing living environment which includes Brazilian cherry wood floors, 5 bedrooms, 4 baths and a large, lush lot. The kitchen was designed for convenience with plenty of space and storage for preparing meals and entertaining as it includes a breakfast bar/area, kitchen island and opens to one of the living rooms. The whole space lets natural light flow from room to room. The primary suite is fully equipped with an upgraded bathroom with dual walk-in showers. Maximize your living experience with the welcoming backyard and sport courts. Conveniently located with minutes to the Austin Country Club, Pennybacker Bridge Overlook, and only 7 miles to Downtown Austin.
Location
State TX
County Travis
Rooms
Main Level Bedrooms 3
Interior
Interior Features Breakfast Bar, High Ceilings, Crown Molding, Entrance Foyer, French Doors, Interior Steps, Multiple Dining Areas, Multiple Living Areas, Primary Bedroom on Main, Recessed Lighting, Walk-In Closet(s), Wet Bar
Heating Central, Natural Gas
Cooling Central Air, Wall/Window Unit(s)
Flooring Carpet, Tile, Wood, See Remarks
Fireplaces Number 1
Fireplaces Type Family Room
Fireplace Y
Appliance Built-In Oven(s), Dishwasher, Disposal, Gas Cooktop, Microwave, Oven, Self Cleaning Oven, Trash Compactor, Water Heater, Wine Refrigerator
Exterior
Exterior Feature Exterior Steps
Garage Spaces 2.0
Fence Chain Link, Wrought Iron
Pool None
Community Features Golf
Utilities Available Electricity Available, Natural Gas Available
Waterfront Description None
View None
Roof Type Wood
Accessibility None
Porch Deck
Total Parking Spaces 1
Private Pool No
Building
Lot Description Interior Lot, Sprinkler - Automatic, Sprinkler - In Rear, Sprinkler - In Front, Trees-Large (Over 40 Ft), Trees-Medium (20 Ft - 40 Ft), Trees-Small (Under 20 Ft)
Faces Northeast
Foundation Slab
Sewer Public Sewer
Water Public
Level or Stories Two
Structure Type Masonry – Partial
New Construction No
Schools
Elementary Schools Bridge Point
Middle Schools Hill Country
High Schools Westlake
Others
HOA Fee Include Common Area Maintenance
Restrictions None
Ownership Fee-Simple
Acceptable Financing Cash, Conventional
Tax Rate 1.9829
Listing Terms Cash, Conventional
Special Listing Condition Standard
Read Less Info
Want to know what your home might be worth? Contact us for a FREE valuation!

Our team is ready to help you sell your home for the highest possible price ASAP
Bought with BAM | Billboard Asset Mgmt

"My job is to find and attract mastery-based agents to the office, protect the culture, and make sure everyone is happy! "

