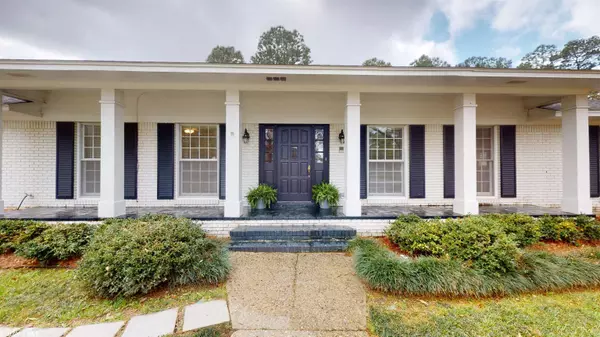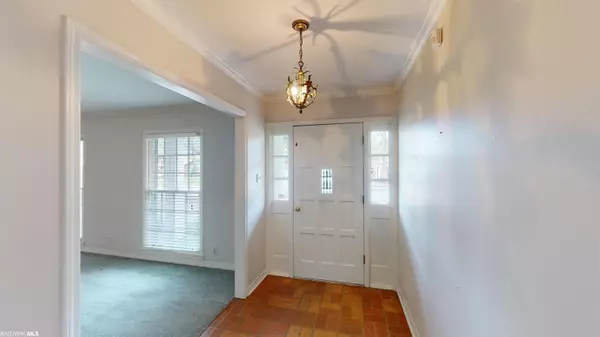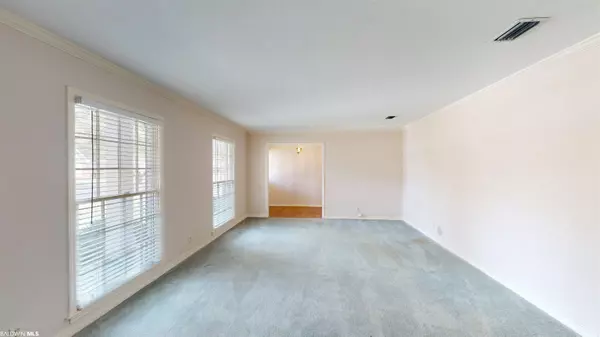$330,000
$349,000
5.4%For more information regarding the value of a property, please contact us for a free consultation.
4 Beds
3 Baths
2,380 SqFt
SOLD DATE : 07/11/2023
Key Details
Sold Price $330,000
Property Type Single Family Home
Sub Type Ranch
Listing Status Sold
Purchase Type For Sale
Square Footage 2,380 sqft
Price per Sqft $138
Subdivision Yester Oaks
MLS Listing ID 342684
Sold Date 07/11/23
Style Ranch
Bedrooms 4
Full Baths 2
Half Baths 1
Construction Status Resale
Annual Tax Amount $1,343
Lot Size 0.300 Acres
Lot Dimensions 152 x 89
Property Description
Wonderful 4 bedroom home in a very convenient location in popular Yester Oaks Subdivision. This spacious floorplan includes a Living Room, Dining Room, Kitchen and Breakfast rooms, a Den with built-ins, and a fireplace and beamed ceiling. Off the kitchen is a nice size laundry room and a half bath that leads to a covered walkway to the outside storage room and double carport. This home has been well cared for with the following updates per seller, a new roof (2019), new windows across the back (2020), a new electric range (2021), and a new dishwasher (2023). The generator was replaced in 2015 and is serviced yearly. Other amenities include an electric gate for private access to the backyard, a double carport, an outside storage room and a separate storage building, a great patio with a brick fireplace/grill, and many mature fruit trees and bushes. There is lots of storage with each bedroom having 2 closets, a double-wide closet in the hallway, and plenty of attic storage. You will love the welcoming front porch and great curb appeal in one of Mobile’s most desirable neighborhoods. The HOA offers lots of family-friendly activities including seasonal parties and its own Mardi Gras Parade. This home is in an estate and is being sold As-Is Where-Is with no warranties expressed or implied.
Location
State AL
County Mobile
Area Other Area
Zoning Single Family Residence
Interior
Interior Features Family Room, Entrance Foyer, Living Room, Ceiling Fan(s)
Heating Electric, Natural Gas
Cooling Ceiling Fan(s)
Flooring Carpet, Split Brick, Tile
Fireplaces Number 1
Fireplaces Type Den, See Remarks, Wood Burning
Fireplace Yes
Appliance Dishwasher, Disposal, Microwave, Electric Range, Refrigerator
Laundry Inside
Exterior
Exterior Feature Storage
Parking Features Attached, Double Carport
Fence Fenced
Community Features None
Waterfront Description No Waterfront
View Y/N No
View None/Not Applicable
Roof Type Composition
Garage No
Building
Lot Description Less than 1 acre, Level, Few Trees, Subdivision
Story 1
Foundation Slab
Sewer Public Sewer
Water Public
Architectural Style Ranch
New Construction No
Construction Status Resale
Schools
Elementary Schools Not Baldwin County
High Schools Not Baldwin County
Others
Ownership Whole/Full
Read Less Info
Want to know what your home might be worth? Contact us for a FREE valuation!

Our team is ready to help you sell your home for the highest possible price ASAP
Bought with Non Member Office

"My job is to find and attract mastery-based agents to the office, protect the culture, and make sure everyone is happy! "






