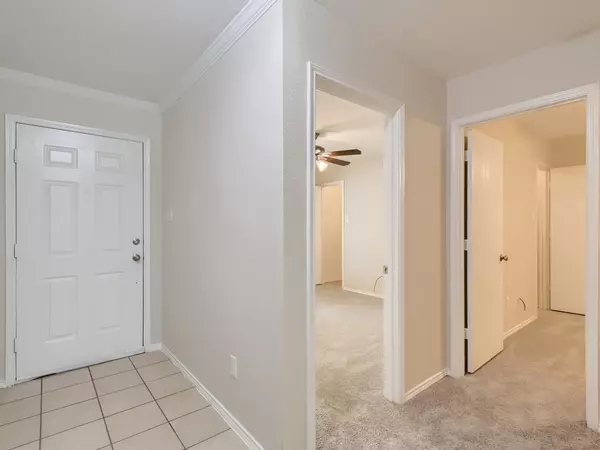$322,000
For more information regarding the value of a property, please contact us for a free consultation.
3 Beds
2 Baths
1,591 SqFt
SOLD DATE : 07/07/2023
Key Details
Property Type Single Family Home
Sub Type Single Family Residence
Listing Status Sold
Purchase Type For Sale
Square Footage 1,591 sqft
Price per Sqft $202
Subdivision Hunters Ridge Ph 2
MLS Listing ID 20329351
Sold Date 07/07/23
Style Traditional
Bedrooms 3
Full Baths 2
HOA Fees $16
HOA Y/N Mandatory
Year Built 2004
Annual Tax Amount $4,724
Lot Size 6,534 Sqft
Acres 0.15
Property Description
Click the Virtual Tour link to view the 3D walkthrough. This ideal move-in ready residence is the epitome of comfort and style. As you approach the house, you'll immediately notice the meticulously refreshed landscaping, giving the property an inviting and well-maintained appearance. Step inside, and you'll be greeted by a freshly painted interior and new carpeting that adds an extra layer of comfort. The kitchen offers ample cabinet space to store all your kitchen essentials, all appliances and a convenient breakfast bar for a more casual dining option. The primary bedroom is thoughtfully tucked away amongst a split layout, providing a peaceful retreat. It boasts a private ensuite bathroom featuring a double vanity and large walk-in closet. Step outside onto the expansive covered patio, where you can relax and unwind while enjoying the lush green backyard. It's an ideal spot for hosting barbecues, sipping your morning coffee or just a breath of fresh air. Don't miss it!
Location
State TX
County Collin
Community Community Pool, Curbs, Park, Playground, Sidewalks
Direction US-75 N, take exit 44 for TX-121 N toward Bonham. Turn left onto Fannin Rd. Turn left onto Fisherman Trail. Turn right onto Forest Ln. Home on left.
Rooms
Dining Room 1
Interior
Interior Features Cable TV Available, Decorative Lighting, Double Vanity, High Speed Internet Available, Open Floorplan, Pantry, Walk-In Closet(s)
Heating Central
Cooling Ceiling Fan(s), Central Air
Flooring Carpet
Appliance Dishwasher, Disposal, Dryer, Electric Range, Electric Water Heater, Microwave, Refrigerator, Washer
Heat Source Central
Laundry Utility Room, On Site
Exterior
Exterior Feature Covered Patio/Porch, Rain Gutters, Private Yard
Garage Spaces 2.0
Fence Back Yard, Fenced, Wood
Community Features Community Pool, Curbs, Park, Playground, Sidewalks
Utilities Available Cable Available, City Sewer, City Water, Concrete, Curbs, Electricity Available, Phone Available, Sewer Available, Sidewalk
Roof Type Composition
Garage Yes
Building
Lot Description Interior Lot, Landscaped, Lrg. Backyard Grass, Subdivision
Story One
Foundation Slab
Level or Stories One
Structure Type Brick,Siding
Schools
Elementary Schools Melissa
Middle Schools Melissa
High Schools Melissa
School District Melissa Isd
Others
Restrictions Deed
Ownership Orchard Property III, LLC
Acceptable Financing Cash, Conventional, VA Loan
Listing Terms Cash, Conventional, VA Loan
Financing Conventional
Special Listing Condition Survey Available
Read Less Info
Want to know what your home might be worth? Contact us for a FREE valuation!

Our team is ready to help you sell your home for the highest possible price ASAP

©2024 North Texas Real Estate Information Systems.
Bought with Rachel Elminia • United Real Estate

"My job is to find and attract mastery-based agents to the office, protect the culture, and make sure everyone is happy! "






