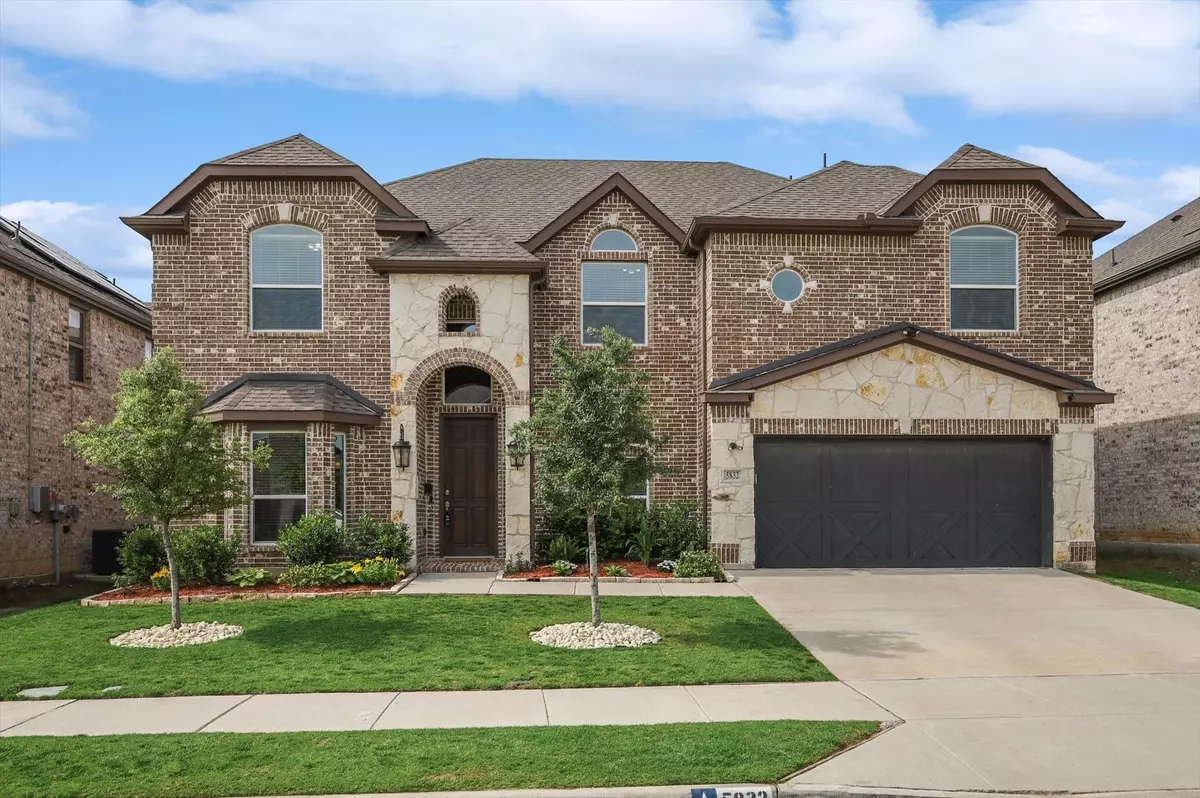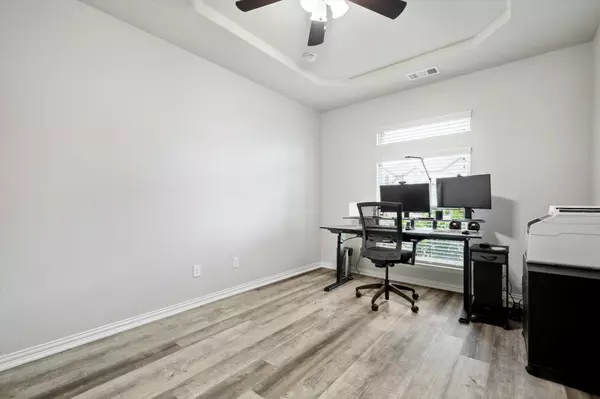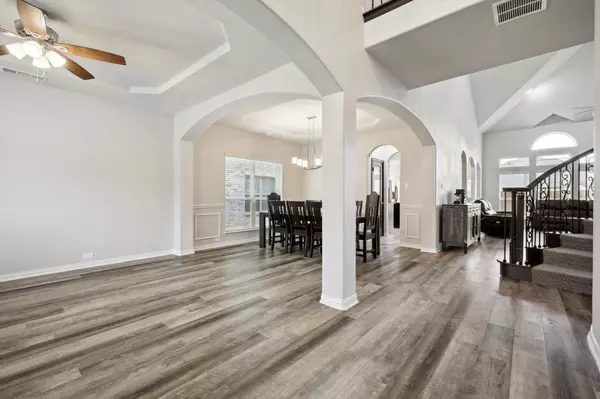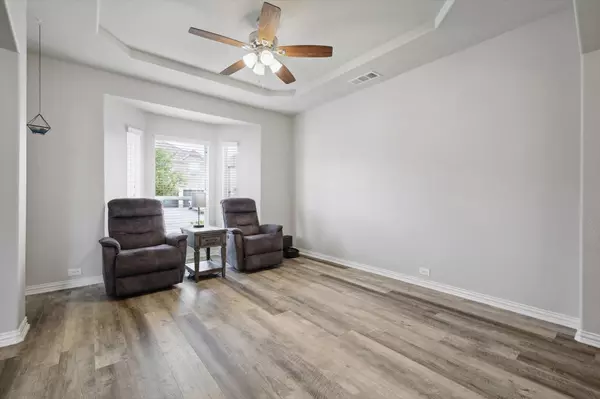$683,000
For more information regarding the value of a property, please contact us for a free consultation.
5 Beds
4 Baths
3,914 SqFt
SOLD DATE : 07/05/2023
Key Details
Property Type Single Family Home
Sub Type Single Family Residence
Listing Status Sold
Purchase Type For Sale
Square Footage 3,914 sqft
Price per Sqft $174
Subdivision Sutton Fields Ph
MLS Listing ID 20331829
Sold Date 07/05/23
Style Traditional
Bedrooms 5
Full Baths 3
Half Baths 1
HOA Fees $45/ann
HOA Y/N Mandatory
Year Built 2018
Annual Tax Amount $9,796
Lot Size 6,882 Sqft
Acres 0.158
Property Description
This home has an open-concept layout, perfect for entertaining and spending quality time with family. A gourmet kitchen features sleek countertops, SS appliances, ample cabinetry, a large WI pantry, and a butler's pantry. The LARGE living room is filled with natural light from large windows overlooking the landscaped backyard and extended patio. With 5 well-appointed bedrooms, including a luxurious primary suite, there is plenty of space for everyone. The master suite is a private retreat with a spa-like bathroom featuring a soaking tub, a separate shower, and dual vanities. The remaining bedrooms offer comfort and privacy for residents or guests. Located in the exceptional Prosper ISD school district and in a prime location with easy access to airports, the new PGA headquarters, entertainment, dining, and shopping, all within a 15-minute drive. This home offers the perfect balance of suburban tranquility and urban convenience, don't miss the opportunity to make this your new home!
Location
State TX
County Denton
Community Community Pool, Curbs, Park, Playground, Pool, Sidewalks, Other
Direction From FM1385, turn east on Sutton Fields Trail, turn left (south) on Bothwell Blvd, then turn left (east) on Liverpool St. Go one block and turn left on Homer Ave, then immediate right on Humber Lane. House is on the right - Sign in Yard
Rooms
Dining Room 2
Interior
Interior Features Cable TV Available, Eat-in Kitchen, Flat Screen Wiring, High Speed Internet Available, Kitchen Island, Pantry, Vaulted Ceiling(s), Walk-In Closet(s)
Heating Central, Natural Gas
Cooling Ceiling Fan(s), Central Air, Electric
Flooring Carpet, Luxury Vinyl Plank, Tile
Fireplaces Number 1
Fireplaces Type Gas, Gas Logs, Gas Starter, Stone
Appliance Dishwasher, Disposal, Gas Cooktop, Gas Water Heater, Microwave, Convection Oven, Double Oven, Plumbed For Gas in Kitchen, Tankless Water Heater, Vented Exhaust Fan, Water Purifier, Water Softener
Heat Source Central, Natural Gas
Laundry Electric Dryer Hookup, Utility Room, Full Size W/D Area, Washer Hookup
Exterior
Garage Spaces 2.0
Fence Back Yard, Fenced, Wood
Community Features Community Pool, Curbs, Park, Playground, Pool, Sidewalks, Other
Utilities Available Cable Available, City Sewer, Community Mailbox, Concrete, Curbs, Electricity Available, Individual Gas Meter, Individual Water Meter
Roof Type Composition
Garage Yes
Building
Lot Description Few Trees, Interior Lot, Landscaped, Level, Sprinkler System, Subdivision
Story Two
Foundation Slab
Level or Stories Two
Structure Type Brick,Frame
Schools
Elementary Schools Mrs. Jerry Bryant
Middle Schools William Rushing
High Schools Prosper
School District Prosper Isd
Others
Restrictions Deed,Easement(s)
Ownership see offer instructions
Acceptable Financing Cash, Conventional, FHA, VA Loan
Listing Terms Cash, Conventional, FHA, VA Loan
Financing Conventional
Read Less Info
Want to know what your home might be worth? Contact us for a FREE valuation!

Our team is ready to help you sell your home for the highest possible price ASAP

©2024 North Texas Real Estate Information Systems.
Bought with Lalit Thakkar • Fathom Realty

"My job is to find and attract mastery-based agents to the office, protect the culture, and make sure everyone is happy! "






