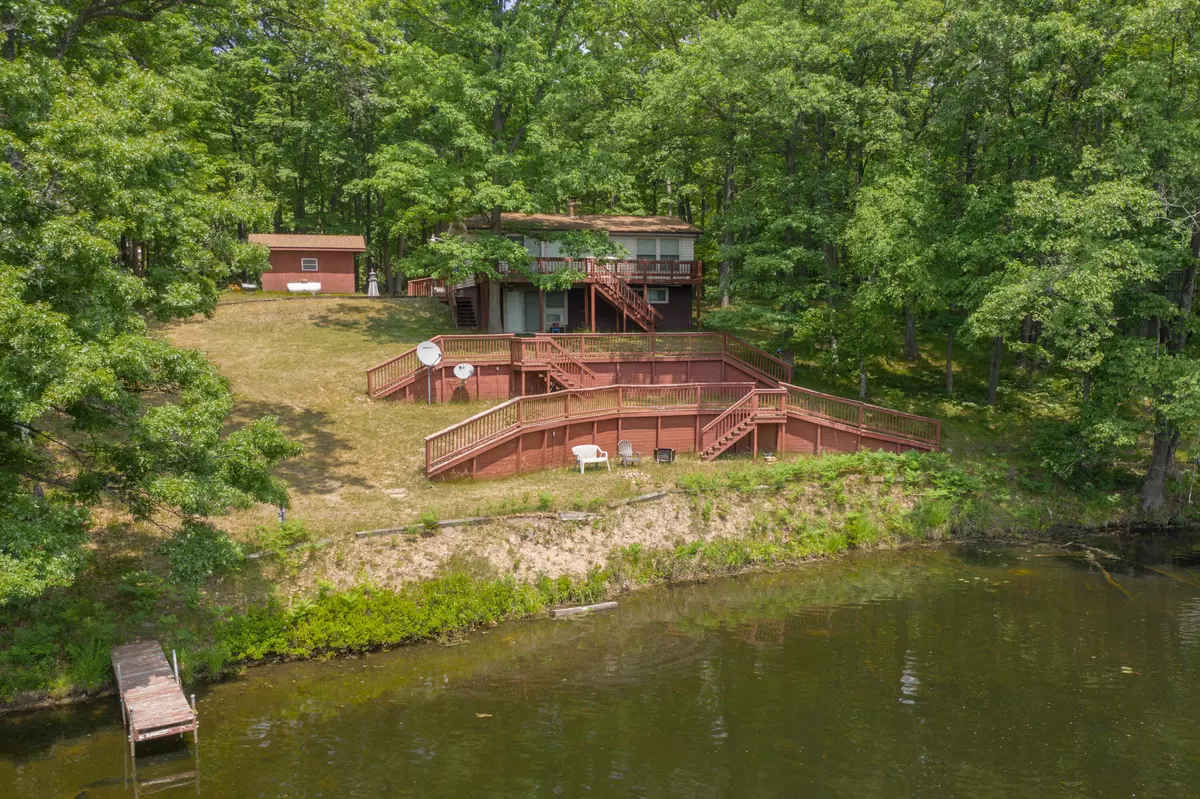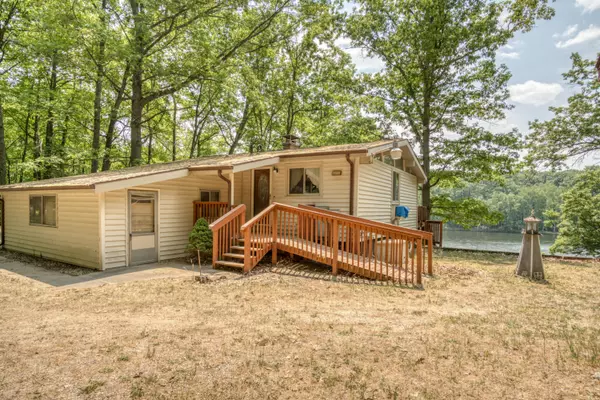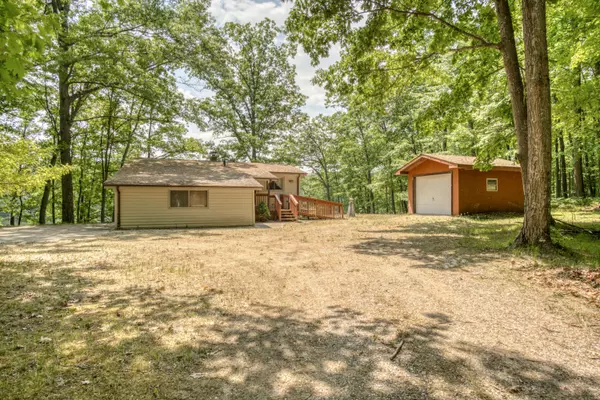$159,685
$179,900
11.2%For more information regarding the value of a property, please contact us for a free consultation.
3 Beds
2 Baths
1,701 SqFt
SOLD DATE : 06/30/2023
Key Details
Sold Price $159,685
Property Type Single Family Home
Sub Type Single Family Residence
Listing Status Sold
Purchase Type For Sale
Square Footage 1,701 sqft
Price per Sqft $93
Municipality Lincoln Twp
Subdivision White Birch Lakes Of Clare 4
MLS Listing ID 23020260
Sold Date 06/30/23
Style Ranch
Bedrooms 3
Full Baths 2
HOA Y/N true
Originating Board Michigan Regional Information Center (MichRIC)
Year Built 1980
Annual Tax Amount $2,178
Tax Year 2023
Lot Size 0.810 Acres
Acres 0.81
Lot Dimensions 151x250x132x30x195
Property Description
Lakefront retreat on White Birch Lake with all of the Association amenities like a camp ground and pool and a gated community. This home offers 3 bedrooms and 2 baths with an updated kitchen and a walkout basement that leads to your private water frontage. Just in time to enjoy your summer on the lake. Schedule your showing now! **All offers due Tuesday 6/20 at 12:00pm**
Location
State MI
County Clare
Area Central Michigan - C
Direction US-127 to US-10 West. Turn right (north) on S Old State Ave. Turn left on White Beach Lane, entering into White Birch Association. Left on Elm Run. Right on Laurel Lane. Right on Lake Rd, to property, located on the left. Google Map Link: https://goo.gl/maps/3HE2TQUvZSZFZ8Us6
Body of Water Whitebirch Lakes
Rooms
Other Rooms Other
Basement Daylight, Walk Out
Interior
Interior Features Ceiling Fans
Heating Baseboard, Electric
Cooling Window Unit(s)
Fireplace false
Appliance Dryer, Washer, Built-In Electric Oven, Cook Top, Dishwasher, Microwave, Refrigerator
Exterior
Parking Features Attached, Asphalt, Driveway
Garage Spaces 1.0
Community Features Lake
Utilities Available Electricity Connected
Amenities Available Club House
Waterfront Description Private Frontage
View Y/N No
Roof Type Other
Street Surface Unimproved
Garage Yes
Building
Story 2
Sewer Septic System
Water Well
Architectural Style Ranch
New Construction No
Schools
School District Farwell
Others
Tax ID 010-720-759-00
Acceptable Financing Cash, FHA, VA Loan, Rural Development, Conventional
Listing Terms Cash, FHA, VA Loan, Rural Development, Conventional
Read Less Info
Want to know what your home might be worth? Contact us for a FREE valuation!

Our team is ready to help you sell your home for the highest possible price ASAP

"My job is to find and attract mastery-based agents to the office, protect the culture, and make sure everyone is happy! "






