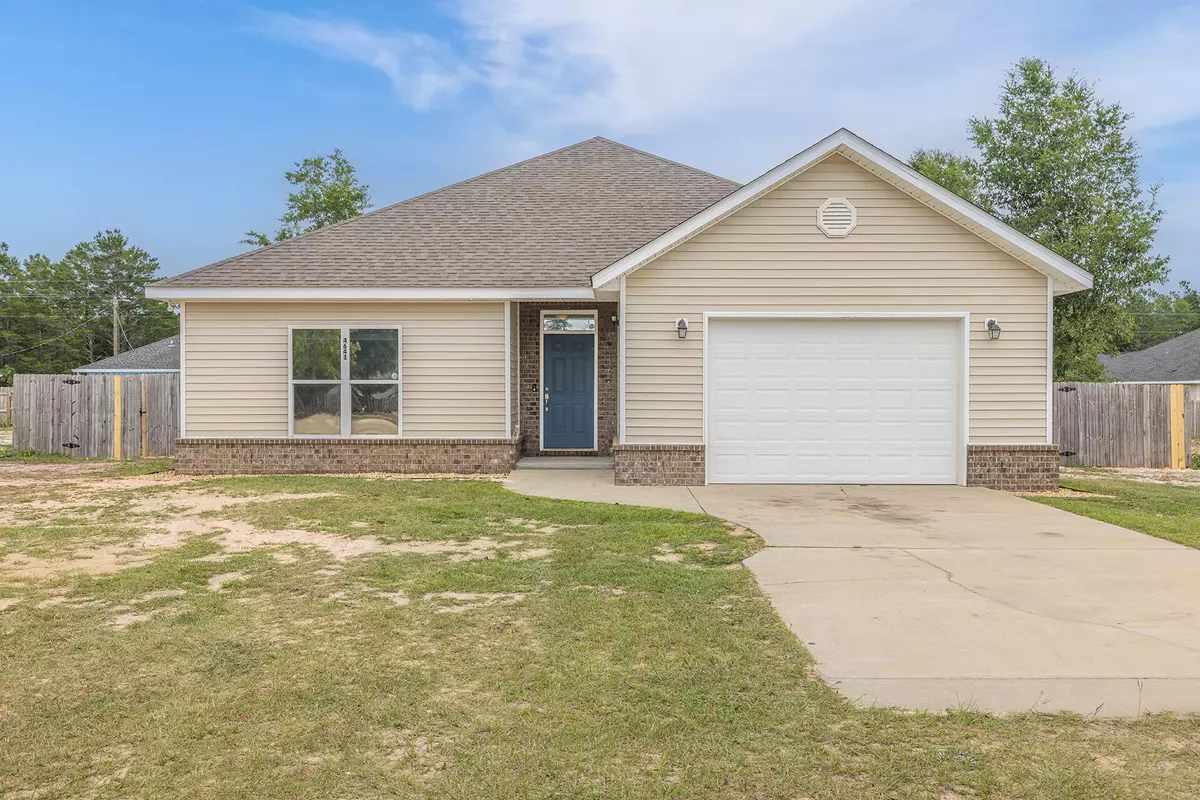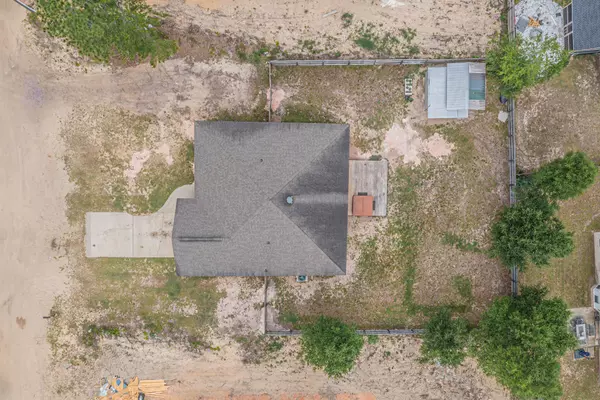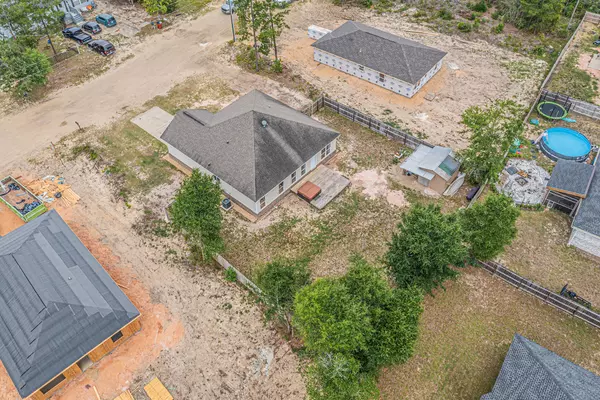$287,000
$299,000
4.0%For more information regarding the value of a property, please contact us for a free consultation.
3 Beds
2 Baths
1,525 SqFt
SOLD DATE : 06/30/2023
Key Details
Sold Price $287,000
Property Type Single Family Home
Sub Type Craftsman Style
Listing Status Sold
Purchase Type For Sale
Square Footage 1,525 sqft
Price per Sqft $188
Subdivision The Pines
MLS Listing ID 924423
Sold Date 06/30/23
Bedrooms 3
Full Baths 2
Construction Status Construction Complete
HOA Y/N No
Year Built 2013
Annual Tax Amount $1,796
Tax Year 2022
Lot Size 0.270 Acres
Acres 0.27
Property Description
This charming home is everything you could need and affordable! With just over 1,500 sqft of living space this home sits on a nice sized lot in Crestview. The home has three bedrooms with large walk in closets. All wet areas and common areas have 18 inch ceramic tile floors. It has a highly desirable split floor plan along with an open main living area. The kitchen features all stainless steel appliances, a large pantry, island and a spacious dining area. The small details really make the difference in this home; large windows allowing natural light, utility sink in laundry room, case windows, and tavertine surround in master bath. Buyer's agent will verify all sizes and all information deemed relevant. Washer/Dryer will not convey. Property under contract with a 72 hour kick out clause.
Location
State FL
County Okaloosa
Area 25 - Crestview Area
Zoning County,Resid Single Family
Rooms
Kitchen First
Interior
Interior Features Ceiling Raised, Ceiling Vaulted, Floor Tile, Floor WW Carpet, Kitchen Island, Lighting Recessed, Washer/Dryer Hookup, Window Treatment All
Appliance Dishwasher, Oven Self Cleaning, Refrigerator W/IceMk, Smooth Stovetop Rnge
Exterior
Exterior Feature Deck Open, Fenced Back Yard, Hot Tub
Parking Features Garage
Garage Spaces 1.0
Pool None
Utilities Available Electric, Septic Tank
Private Pool No
Building
Lot Description Level
Story 1.0
Structure Type Roof Dimensional Shg,Siding Brick Some,Siding Vinyl,Slab,Trim Vinyl
Construction Status Construction Complete
Schools
Elementary Schools Bob Sikes
Others
Energy Description AC - Central Elect,Ceiling Fans,Double Pane Windows,Heat Cntrl Electric,Water Heater - Elect
Financing Conventional,FHA,VA
Read Less Info
Want to know what your home might be worth? Contact us for a FREE valuation!

Our team is ready to help you sell your home for the highest possible price ASAP
Bought with Lokation

"My job is to find and attract mastery-based agents to the office, protect the culture, and make sure everyone is happy! "






