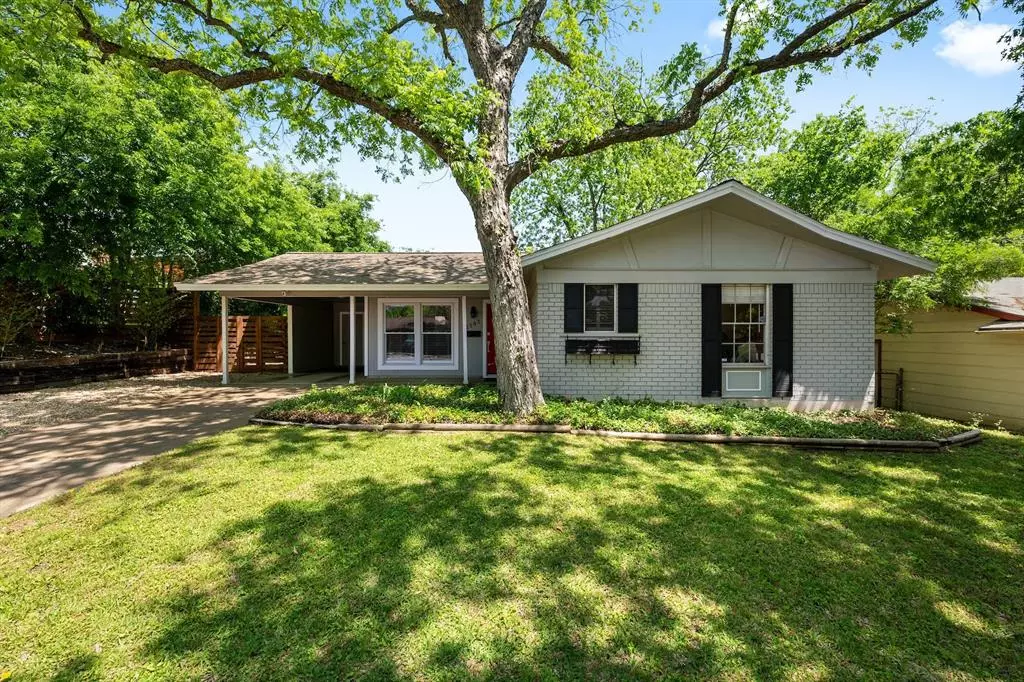$799,000
For more information regarding the value of a property, please contact us for a free consultation.
3 Beds
2 Baths
1,191 SqFt
SOLD DATE : 06/28/2023
Key Details
Property Type Single Family Home
Sub Type Single Family Residence
Listing Status Sold
Purchase Type For Sale
Square Footage 1,191 sqft
Price per Sqft $659
Subdivision Sherwood Oaks Sec 03
MLS Listing ID 6706377
Sold Date 06/28/23
Bedrooms 3
Full Baths 2
Originating Board actris
Year Built 1960
Tax Year 2020
Lot Size 6,621 Sqft
Lot Dimensions 70x107
Property Description
Darling South Austin bungalow in FANTASTIC location near SOCO and St Edward’s University. This charming 3/2 is the perfect combination of character, convenience, and fun. It’s tall, vaulted ceilings, fresh white paint, and exposed beams create a cheerful interior filled with light and warmth. Upon entering, you are greeted with a spacious dining area and foyer, which lead into an expansive, open kitchen and living area. Glass doors create a dreamy indoor/outdoor aesthetic allowing for ultimate enjoyment of your HUGE, LUSH YARD with gorgeous landscaping. The right wing of the house includes a primary bedroom with en-suite bathroom and two additional bedrooms that share the second bathroom. An attached carport provides covered parking and laundry room. And a large shed serves as plenty of extra storage. Perhaps best of all, is this property’s coveted location. Everyday conveniences like the forthcoming, brand-new HEB, gas station, and UPS store are right outside your front door. And you’re mere minutes from Austin’s famous entertainment hotspots on South Congress and South Lamar. Nature lovers will appreciate being walking-distance to Blunn Creek Nature Preserve and a leisurely stroll or bike ride away from beloved Travis Heights gem, Big Stacy Neighborhood Park and Pool. This home is truly the total package! HVAC and electrical systems replaced in 2021.
Location
State TX
County Travis
Rooms
Main Level Bedrooms 3
Interior
Interior Features Breakfast Bar, Beamed Ceilings, Vaulted Ceiling(s), Walk-In Closet(s)
Heating Central, Natural Gas
Cooling Central Air
Flooring Wood
Fireplaces Type None
Fireplace Y
Appliance Dishwasher, Disposal, Gas Range, Microwave, Free-Standing Range, Refrigerator, Stainless Steel Appliance(s)
Exterior
Exterior Feature Private Yard, See Remarks
Garage Spaces 2.0
Fence Fenced, Privacy, Wood
Pool None
Community Features None
Utilities Available Electricity Available, High Speed Internet, Natural Gas Available
Waterfront Description None
View None
Roof Type Composition
Accessibility None
Porch Patio
Total Parking Spaces 2
Private Pool No
Building
Lot Description See Remarks
Faces West
Foundation Slab
Sewer Public Sewer
Water Public
Level or Stories One
Structure Type Brick Veneer, Clapboard, Frame, Masonry – Partial
New Construction No
Schools
Elementary Schools Travis Hts
Middle Schools Lively
High Schools Travis
Others
Restrictions City Restrictions,Zoning
Ownership Fee-Simple
Acceptable Financing Cash, Conventional, FHA, VA Loan
Tax Rate 2.33
Listing Terms Cash, Conventional, FHA, VA Loan
Special Listing Condition Standard
Read Less Info
Want to know what your home might be worth? Contact us for a FREE valuation!

Our team is ready to help you sell your home for the highest possible price ASAP
Bought with Moreland Properties

"My job is to find and attract mastery-based agents to the office, protect the culture, and make sure everyone is happy! "

