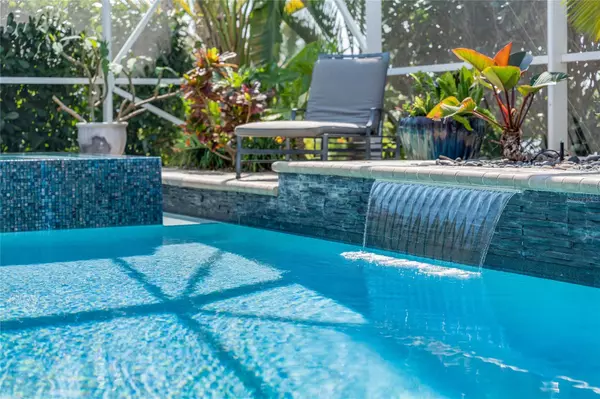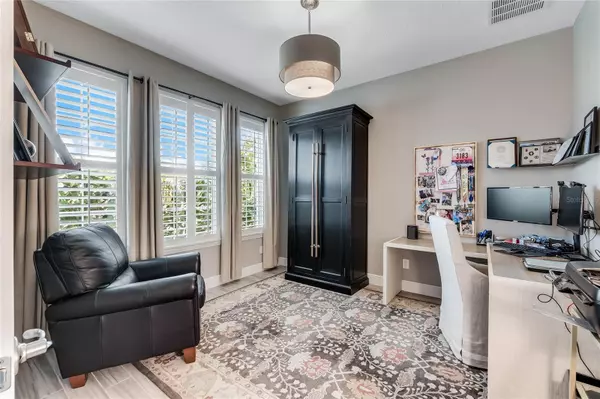$944,775
$969,000
2.5%For more information regarding the value of a property, please contact us for a free consultation.
4 Beds
4 Baths
3,432 SqFt
SOLD DATE : 06/22/2023
Key Details
Sold Price $944,775
Property Type Single Family Home
Sub Type Single Family Residence
Listing Status Sold
Purchase Type For Sale
Square Footage 3,432 sqft
Price per Sqft $275
Subdivision Oceanside Village Ph 3B-3
MLS Listing ID O6105706
Sold Date 06/22/23
Bedrooms 4
Full Baths 3
Half Baths 1
Construction Status Appraisal,Financing,Inspections
HOA Fees $237/qua
HOA Y/N Yes
Originating Board Stellar MLS
Year Built 2017
Annual Tax Amount $7,560
Lot Size 7,405 Sqft
Acres 0.17
Property Description
Perfectly Located Between The Indian River Lagoon & The Atlantic Ocean, Oceanside Village Estates Offers An Enviable Lifestyle In A Prestigious Gated Community. This Stunning, 4 Bed 3.5 Bath, Lakefront Home Is Impressive w/ Designer Finishes & Amazing Sunsets Over Water Views. Sweeping High Ceilings In The Foyer, & Living Areas Usher In Ocean Breezes & Natural Light. The Chef At Heart Will Be Right At Home With A Gorgeous Kitchen Featuring Granite Counters, Stunning Oyster Pearl Herringbone Backsplash, White Soft Close Cabinets, & Luxury SS Appliances. The Great Room Is An Expansive Living Area With 12' Ceilings & Exposed Wood Beams. 10' Sliders Completely Open This Space To The Splendid Outdoor Area. Lounge Poolside With Heated Spa & Waterfall Or Entertain w/ A Complete Outdoor Kitchen.
Location
State FL
County Brevard
Community Oceanside Village Ph 3B-3
Zoning RESIDENTIA
Rooms
Other Rooms Den/Library/Office, Loft
Interior
Interior Features Built-in Features, Cathedral Ceiling(s), Ceiling Fans(s), Eat-in Kitchen, High Ceilings, In Wall Pest System, Master Bedroom Main Floor, Open Floorplan, Solid Surface Counters, Split Bedroom, Vaulted Ceiling(s), Walk-In Closet(s), Window Treatments
Heating Central, Natural Gas
Cooling Central Air
Flooring Carpet, Tile
Furnishings Unfurnished
Fireplace false
Appliance Dishwasher, Microwave, Range, Refrigerator, Tankless Water Heater, Wine Refrigerator
Laundry Laundry Room
Exterior
Exterior Feature Hurricane Shutters, Outdoor Kitchen, Sidewalk, Sliding Doors, Tennis Court(s)
Garage Spaces 2.0
Pool Child Safety Fence, Heated, In Ground, Lighting, Screen Enclosure
Community Features Clubhouse, Deed Restrictions, Gated, Lake, Playground, Pool, Sidewalks, Tennis Courts
Utilities Available Cable Available, Cable Connected, Electricity Available, Electricity Connected, Natural Gas Available, Natural Gas Connected, Sewer Available, Sewer Connected, Sprinkler Recycled, Street Lights, Underground Utilities
Amenities Available Basketball Court, Clubhouse, Fence Restrictions, Gated, Playground, Pool, Tennis Court(s)
Waterfront Description Lake
View Y/N 1
Water Access 1
Water Access Desc Lake
View Pool
Roof Type Tile
Porch Screened
Attached Garage true
Garage true
Private Pool Yes
Building
Lot Description City Limits, Sidewalk
Entry Level Two
Foundation Slab
Lot Size Range 0 to less than 1/4
Sewer Public Sewer
Water Public
Architectural Style Contemporary
Structure Type Stucco
New Construction false
Construction Status Appraisal,Financing,Inspections
Others
Pets Allowed Yes
HOA Fee Include Common Area Taxes
Senior Community No
Ownership Fee Simple
Monthly Total Fees $237
Acceptable Financing Cash, Conventional, VA Loan
Membership Fee Required Required
Listing Terms Cash, Conventional, VA Loan
Special Listing Condition None
Read Less Info
Want to know what your home might be worth? Contact us for a FREE valuation!

Our team is ready to help you sell your home for the highest possible price ASAP

© 2024 My Florida Regional MLS DBA Stellar MLS. All Rights Reserved.
Bought with STELLAR NON-MEMBER OFFICE

"My job is to find and attract mastery-based agents to the office, protect the culture, and make sure everyone is happy! "






