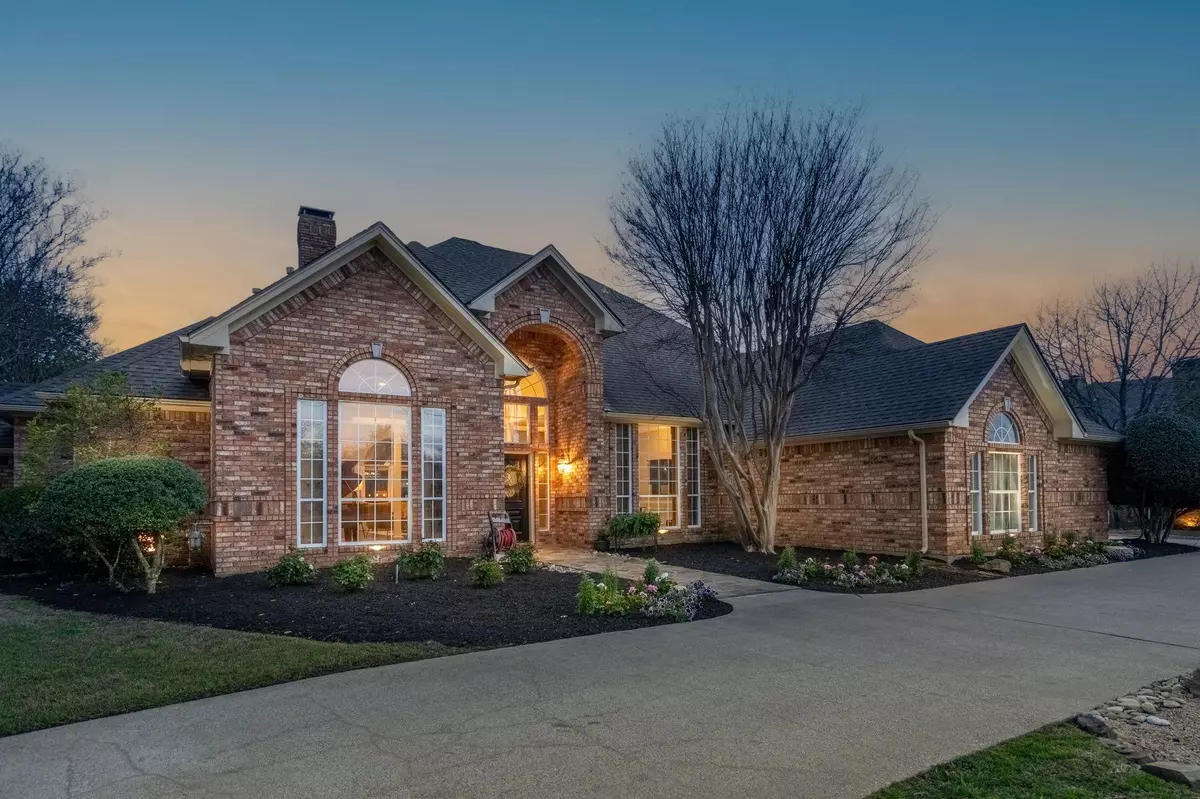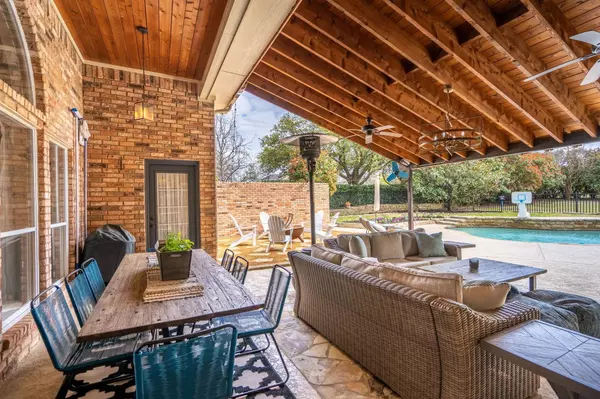$749,900
For more information regarding the value of a property, please contact us for a free consultation.
4 Beds
3 Baths
3,012 SqFt
SOLD DATE : 06/21/2023
Key Details
Property Type Single Family Home
Sub Type Single Family Residence
Listing Status Sold
Purchase Type For Sale
Square Footage 3,012 sqft
Price per Sqft $248
Subdivision Meadowlake Farm Estate
MLS Listing ID 20281206
Sold Date 06/21/23
Style Traditional
Bedrooms 4
Full Baths 3
HOA Y/N None
Year Built 1989
Annual Tax Amount $9,638
Lot Size 1.100 Acres
Acres 1.1
Property Description
Multiple offers received. Please submit highest and best offers by Monday, June 5 at 9pm. Come make this YOUR PLACE for relaxing & entertaining this summer. An original Rick Shipley custom home in one of Heath's most cherished lakefront communities. Over 3000 SF of living space offering lots of natural light. Large open foyer opens to the formal dining room & alternate living area or office. The open kitchen offers double ovens, Granite Countertops, and lots of character with eat in breakfast area. Spacious family room with a stone fireplace, split bedroom arrangement with 3 generous sized secondary bedrooms and a Master Retreat with private access to covered patio. The ensuite features jetted tub, glass enclosed shower, dual vanities & closets. The backyard retreat is surrounded by mature gardens & offers a large play pool, multiple outdoor living spaces including a fire pit, outdoor pergola, covered patio & extra space to enjoy yard games & entertain guests.
Location
State TX
County Rockwall
Direction From CVS pharmacy in Heath, west on Laurence, which turns into Smirl Dr, follow approx. 1.4 miles to Darr Rd. Right on Darr, home is on the left.
Rooms
Dining Room 2
Interior
Interior Features Cable TV Available, Cathedral Ceiling(s), Chandelier, Decorative Lighting, Eat-in Kitchen, Granite Counters, High Speed Internet Available, Kitchen Island, Open Floorplan, Pantry, Sound System Wiring, Vaulted Ceiling(s), Walk-In Closet(s), Other
Heating Central, Natural Gas
Cooling Central Air
Flooring Carpet, Ceramic Tile, Wood
Fireplaces Number 1
Fireplaces Type Gas Logs, Living Room
Appliance Dishwasher, Disposal, Electric Oven, Gas Cooktop, Microwave, Convection Oven
Heat Source Central, Natural Gas
Exterior
Exterior Feature Covered Patio/Porch, Lighting, Private Entrance, Private Yard, Storage, Other
Garage Spaces 3.0
Fence Wrought Iron
Pool Gunite, In Ground, Private
Utilities Available City Sewer, Concrete, Electricity Connected, Individual Gas Meter, Septic
Roof Type Composition,Shingle
Garage Yes
Private Pool 1
Building
Lot Description Acreage, Corner Lot, Few Trees, Landscaped, Lrg. Backyard Grass, Sprinkler System
Story One
Foundation Slab
Structure Type Brick
Schools
Elementary Schools Linda Lyon
Middle Schools Cain
High Schools Heath
School District Rockwall Isd
Others
Ownership Brad and Jen Pyatt
Acceptable Financing Cash, Conventional, FHA, VA Loan
Listing Terms Cash, Conventional, FHA, VA Loan
Financing Cash
Special Listing Condition Owner/ Agent
Read Less Info
Want to know what your home might be worth? Contact us for a FREE valuation!

Our team is ready to help you sell your home for the highest possible price ASAP

©2024 North Texas Real Estate Information Systems.
Bought with Bronson Wolfe • JPAR - Rockwall

"My job is to find and attract mastery-based agents to the office, protect the culture, and make sure everyone is happy! "






