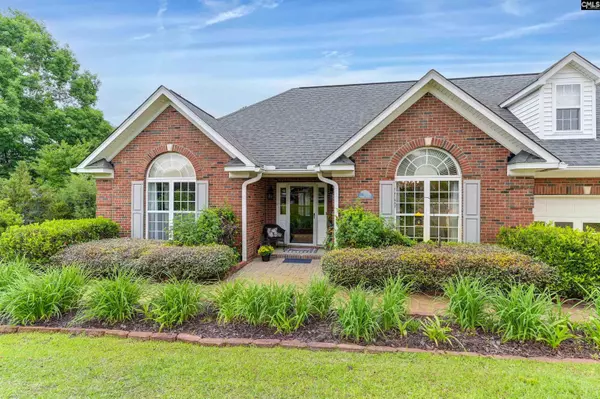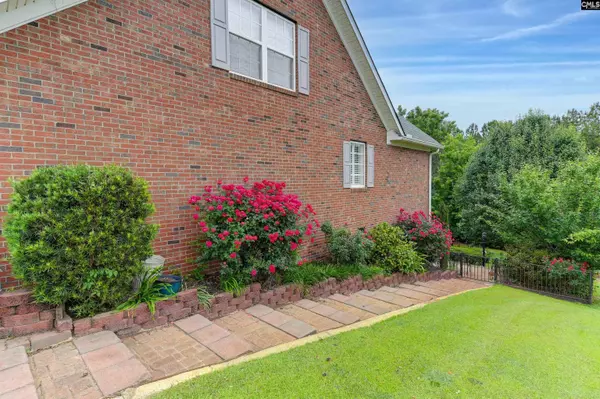$350,000
For more information regarding the value of a property, please contact us for a free consultation.
4 Beds
3 Baths
2,360 SqFt
SOLD DATE : 06/22/2023
Key Details
Property Type Single Family Home
Sub Type Single Family
Listing Status Sold
Purchase Type For Sale
Square Footage 2,360 sqft
Price per Sqft $148
Subdivision Deerwood
MLS Listing ID 562433
Sold Date 06/22/23
Style Traditional
Bedrooms 4
Full Baths 3
Year Built 2005
Lot Size 0.940 Acres
Property Description
This all brick 4 bedroom, 3 bath home provides ample space for a family or for hosting guests. The finished suite over the garage, which includes a bonus room, bedroom, and full bathroom, offers additional living space and privacy and would make a fantastic teen or in-law suite. The primary bedroom on the main floor, with a private bathroom that includes a garden tub, separate shower, walk-in closet, dual vanity, and separate water closet, provides a luxurious retreat at the end of the day. The vaulted ceilings in both the master bedroom and dining room add a sense of grandeur and spaciousness to the home. The granite countertops and under-cabinet lighting in the kitchen add both beauty and functionality. The gas fireplace in the living room creates a cozy atmosphere for relaxing and entertaining, while the eat-in kitchen offers a convenient space for casual meals. The 1-acre park-like setting and screened-in porch create a peaceful and serene outdoor living space. There is a separate well for irrigation and a basement room for storage. The true 2 car garage provides plenty of space for vehicles. This home offers a combination of luxury, functionality, and beauty, making it an excellent choice for those looking for a comfortable and stylish place to call home. And with NO HOA and low Kershaw County taxes this lovely home is even more inviting!
Location
State SC
County Kershaw
Area Kershaw County West - Lugoff, Elgin
Rooms
Other Rooms Bonus-Finished, FROG (With Closet)
Primary Bedroom Level Main
Master Bedroom Double Vanity, Bath-Private, Separate Shower, Closet-Walk in, Ceiling Fan, Floors-Hardwood, Separate Water Closet
Bedroom 2 Main Ceilings-Vaulted, Ceiling Fan, Floors-Hardwood
Dining Room Main Floors-Hardwood, Molding, Ceiling-Vaulted
Kitchen Main Bar, Eat In, Counter Tops-Granite, Cabinets-Stained, Recessed Lights
Interior
Heating Central
Cooling Central
Fireplaces Number 1
Fireplaces Type Gas Log-Natural
Equipment Dishwasher, Disposal, Microwave Above Stove
Laundry Heated Space
Exterior
Exterior Feature Deck, Sprinkler, Back Porch - Covered, Back Porch - Screened, Other Porch - Uncovered
Parking Features Garage Attached, Front Entry
Garage Spaces 2.0
Fence Rear Only Wrought Iron
Street Surface Paved
Building
Story 1.5
Foundation Crawl Space
Sewer Septic
Water Public, Well
Structure Type Brick-All Sides-AbvFound
Schools
Elementary Schools Wateree
Middle Schools Lugoff-Elgin
High Schools Lugoff-Elgin
School District Kershaw County
Read Less Info
Want to know what your home might be worth? Contact us for a FREE valuation!

Our team is ready to help you sell your home for the highest possible price ASAP
Bought with Compas Realty, LLC

"My job is to find and attract mastery-based agents to the office, protect the culture, and make sure everyone is happy! "






