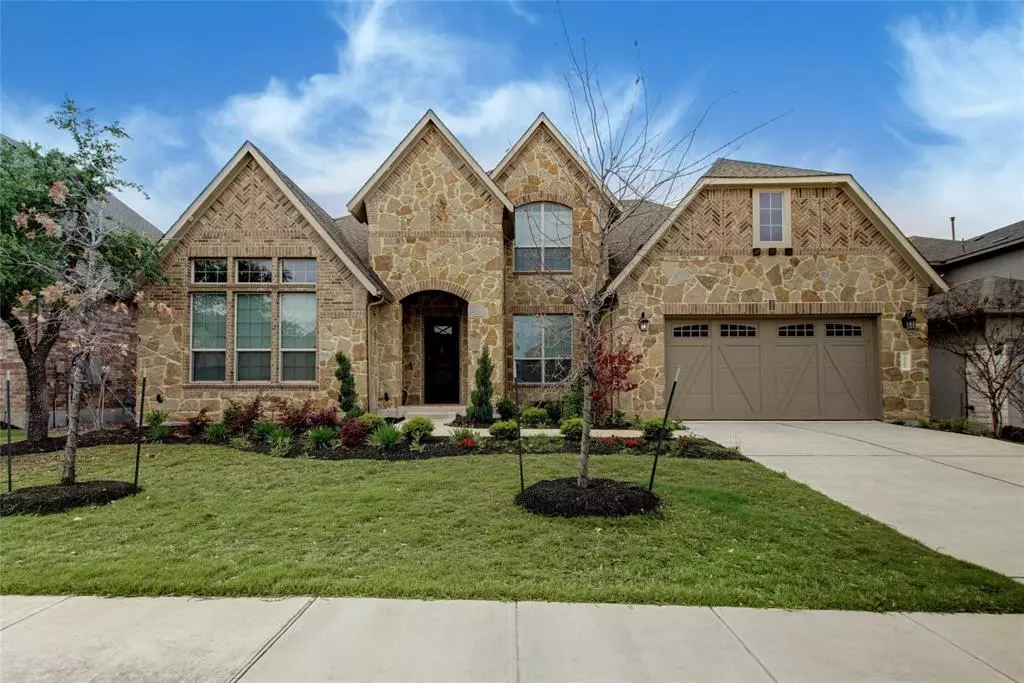$1,500,000
For more information regarding the value of a property, please contact us for a free consultation.
5 Beds
5 Baths
5,193 SqFt
SOLD DATE : 06/15/2023
Key Details
Property Type Single Family Home
Sub Type Single Family Residence
Listing Status Sold
Purchase Type For Sale
Square Footage 5,193 sqft
Price per Sqft $276
Subdivision Heritage Oaks At Pearson
MLS Listing ID 9662873
Sold Date 06/15/23
Bedrooms 5
Full Baths 4
Half Baths 1
HOA Fees $80/mo
Originating Board actris
Year Built 2016
Annual Tax Amount $24,828
Tax Year 2022
Lot Size 9,801 Sqft
Property Description
*Multiple offers - highest & best by 10am Wed. 4/19 * Nestled in Austin’s prestigious Brushy Creek neighborhood, surrounded by lush native landscaping and abundant greenspaces. The open concept layout highlights exposed beams, arched passageways, prominent baseboards, pristine crown-molding, and luxury hardwood flooring throughout. The kitchen centers around an oversized island and features chef-grade appliances, gorgeous tile backsplash, and a walk-in pantry. The space looks out over the great room and the informal dining area, soaking in the natural light from the bay of windows that line the back of the home. The great room is adorned with a prominent stone fireplace and stylish wood mantlepiece. A large space for formal dining is just off the main entryway, as is the dedicated study, and the artisan spiral staircase. The owner’s suite with coffered accent wall and coved ceiling create an opulent feel. The en suite, equipped with separate full-sized vanities, a deep soaking tub, walk-in shower, and walk-in closet complete with an island. In addition to more bedrooms, the home’s second level includes a game room or flex space, home theater room, jack-and-jill bathrooms, and a grand balcony that overlooks the backyard and greenbelt. The property has been upgraded extensively both inside and out. New features include a stunning backyard pergola, well-appointed wooden accent walls in the study and upstairs bedroom, and a gorgeous tiled wall in the dining area. The home is also equipped with a custom electric package that includes smart light switches throughout, as well as Sonos surround sound speakers in multiple rooms and on the patio. The motorized, cordless roller shades throughout the home can be controlled using wall-mounted remotes which allow for the regulation of natural light. This level of customization, combined with the much sought-after location near shopping, dining, and highly rated schools, this property is sure to go fast.
Location
State TX
County Williamson
Rooms
Main Level Bedrooms 2
Interior
Interior Features Ceiling Fan(s), Granite Counters, Double Vanity, Entrance Foyer, French Doors, Interior Steps, Kitchen Island, Multiple Dining Areas, Multiple Living Areas, Open Floorplan, Pantry, Primary Bedroom on Main, Recessed Lighting, Walk-In Closet(s)
Heating Central, Fireplace(s), Natural Gas
Cooling Ceiling Fan(s), Central Air, ENERGY STAR Qualified Equipment
Flooring Carpet, Tile, Wood
Fireplaces Number 1
Fireplaces Type Family Room, Gas Log
Fireplace Y
Appliance Dishwasher, Disposal, Exhaust Fan, Gas Cooktop, Microwave, Oven, Water Heater
Exterior
Exterior Feature Balcony
Garage Spaces 3.0
Fence Back Yard, Fenced
Pool None
Community Features Park, Playground, Pool, Tennis Court(s)
Utilities Available Electricity Available, Natural Gas Available, Sewer Available, Water Available
Waterfront Description None
View Park/Greenbelt, Trees/Woods
Roof Type Composition, Shingle
Accessibility None
Porch Patio
Total Parking Spaces 3
Private Pool No
Building
Lot Description Back to Park/Greenbelt, Sprinkler - Automatic, Sprinkler - In Rear, Sprinkler - In Front
Faces East
Foundation Slab
Sewer Public Sewer
Water Public
Level or Stories Two
Structure Type Brick Veneer, HardiPlank Type, Masonry – All Sides, Stone Veneer
New Construction No
Schools
Elementary Schools Elsa England
Middle Schools Pearson Ranch
High Schools Mcneil
Others
HOA Fee Include Common Area Maintenance
Restrictions None
Ownership Fee-Simple
Acceptable Financing Cash, Conventional
Tax Rate 2.017
Listing Terms Cash, Conventional
Special Listing Condition Standard
Read Less Info
Want to know what your home might be worth? Contact us for a FREE valuation!

Our team is ready to help you sell your home for the highest possible price ASAP
Bought with Dash Realty

"My job is to find and attract mastery-based agents to the office, protect the culture, and make sure everyone is happy! "

