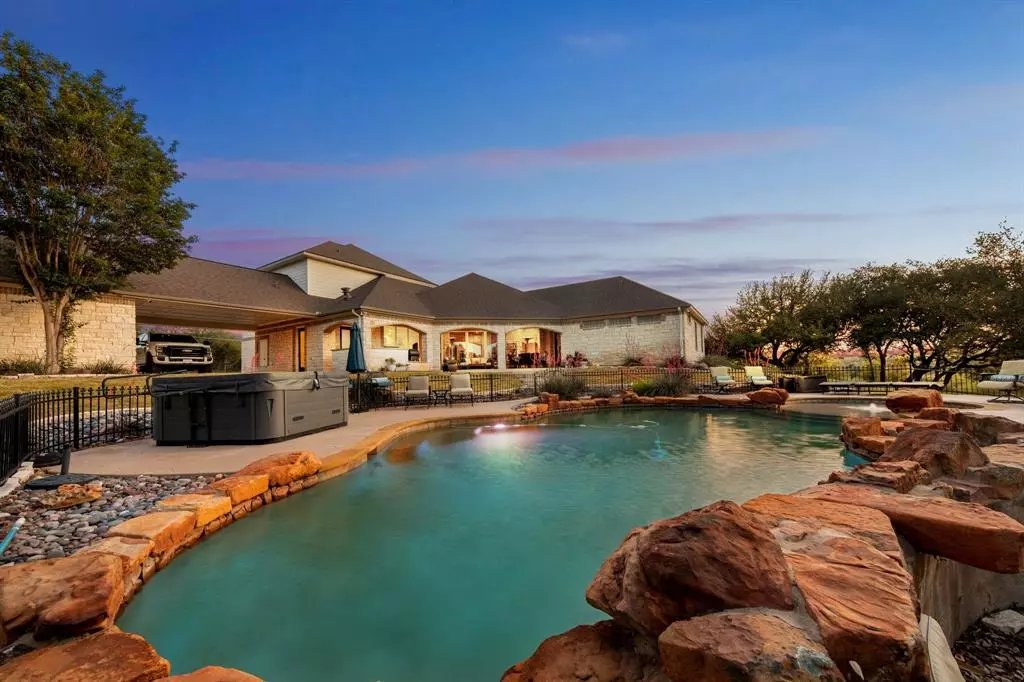$1,599,000
For more information regarding the value of a property, please contact us for a free consultation.
7 Beds
6 Baths
6,340 SqFt
SOLD DATE : 06/13/2023
Key Details
Property Type Single Family Home
Sub Type Single Family Residence
Listing Status Sold
Purchase Type For Sale
Square Footage 6,340 sqft
Price per Sqft $235
Subdivision Walnut Creek Estates Ph I
MLS Listing ID 6107726
Sold Date 06/13/23
Bedrooms 7
Full Baths 5
Half Baths 1
Originating Board actris
Year Built 2004
Annual Tax Amount $20,887
Tax Year 2022
Lot Size 6.426 Acres
Property Description
See the stars sparkle, breathtaking sunsets, bright sunrises and the beauty of nature when you make this property your own. As you pass through your private automatic gate the outstretched driveway is encased with a canopy of mature trees. Park under the grand porte-cochère and enter the front doors to reveal an impressive foyer adorned with crown molding, high ceilings and a plethora of natural light from the abundance of expansive windows. This home features a gourmet kitchen that includes a large center island, ice maker, wine fridge, 6 burner gas cooktop, built in double ovens and much more. With multiple living and dining spaces along with your own private theater this home is perfect for entertaining. The oversized master bedroom leads into an impressive master en suite that includes separate vanities, his/her walk in closets, soaking tub and a steam shower with dual shower heads. Your very own backyard oasis includes a pool with beach entrance and waterfall, multiple covered patios, outdoor kitchen, outdoor fireplace, a guest house, sprawling yard with multiple places to enjoy the panoramic hill country views, landscaping lights in all the trees surrounding the home and SO MUCH MORE. You have to see it to believe it!
Location
State TX
County Bell
Rooms
Main Level Bedrooms 4
Interior
Interior Features Built-in Features, Ceiling Fan(s), High Ceilings, Chandelier, Granite Counters, Crown Molding, Double Vanity, Eat-in Kitchen, Entrance Foyer, Kitchen Island, Multiple Dining Areas, Multiple Living Areas, Open Floorplan, Pantry, Primary Bedroom on Main, Recessed Lighting, Storage, Two Primary Closets, Walk-In Closet(s), Washer Hookup
Heating Central, Electric, Fireplace(s)
Cooling Central Air, Electric
Flooring Carpet, Concrete, Laminate, Tile, Wood
Fireplaces Number 2
Fireplaces Type Family Room, Outside, Stone
Fireplace Y
Appliance Built-In Gas Range, Built-In Oven(s), Dishwasher, Disposal, Gas Cooktop, Ice Maker, Microwave, Double Oven, RNGHD, Refrigerator, Washer/Dryer, Electric Water Heater, Water Softener Owned, Wine Refrigerator
Exterior
Exterior Feature Barbecue, Dog Run, Gas Grill, Outdoor Grill, Private Yard
Garage Spaces 3.0
Fence Brick, Chain Link, Full, Gate, Wrought Iron
Pool Fenced, In Ground, Private, Waterfall
Community Features None
Utilities Available See Remarks
Waterfront Description None
View Hill Country, Trees/Woods
Roof Type Composition
Accessibility None
Porch Covered
Total Parking Spaces 10
Private Pool Yes
Building
Lot Description Back Yard, Cleared, Cul-De-Sac, Front Yard, Landscaped, Private, Rolling Slope, Sprinkler - Automatic, Trees-Large (Over 40 Ft), Views
Faces West
Foundation Slab
Sewer Septic Tank
Water Public
Level or Stories Two
Structure Type Brick, Masonry – All Sides, Stone
New Construction No
Schools
Elementary Schools Alice W Douse
Middle Schools Roy J Smith
High Schools Chapparral
Others
Restrictions None
Ownership Fee-Simple
Acceptable Financing Cash, Conventional, FHA, VA Loan
Tax Rate 1.45
Listing Terms Cash, Conventional, FHA, VA Loan
Special Listing Condition Standard
Read Less Info
Want to know what your home might be worth? Contact us for a FREE valuation!

Our team is ready to help you sell your home for the highest possible price ASAP
Bought with Berkshire Hathaway TX Realty

"My job is to find and attract mastery-based agents to the office, protect the culture, and make sure everyone is happy! "

