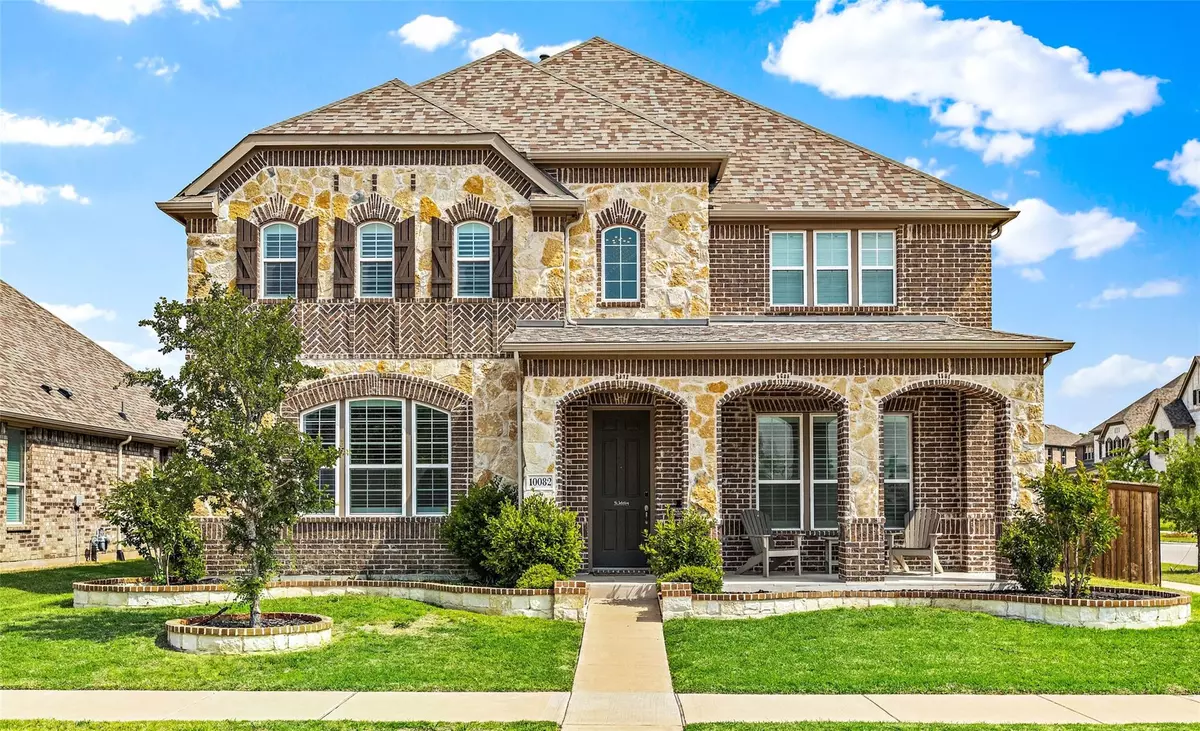$890,000
For more information regarding the value of a property, please contact us for a free consultation.
4 Beds
4 Baths
3,211 SqFt
SOLD DATE : 06/08/2023
Key Details
Property Type Single Family Home
Sub Type Single Family Residence
Listing Status Sold
Purchase Type For Sale
Square Footage 3,211 sqft
Price per Sqft $277
Subdivision Retreat At Stonebriar Ph 1, The
MLS Listing ID 20298792
Sold Date 06/08/23
Style Traditional
Bedrooms 4
Full Baths 4
HOA Fees $81/ann
HOA Y/N Mandatory
Year Built 2019
Annual Tax Amount $11,582
Lot Size 7,100 Sqft
Acres 0.163
Property Description
Calling for BEST and FINAL Monday May 8th at 5pm!!... This exquisite corner lot home is the perfect opportunity to live in the heart of Frisco. Located in the highly desirable Retreat at Stonebriar, this property has it all. Once inside, take in all the breathtaking upgrades that this move in ready home boasts. Walk into soaring ceilings, an abundance of natural light, and a grand open living space with this open floor plan. With a simple click of a button light up the gourmet kitchen and living rooms with the ease of electrical shades. Gaze into the backyard with a fully equipped grilling area under a covered patio, luxurious pool and spa, perfect for the upcoming summer months. Venture into the downstairs master and continue to be captivated by the custom California closet, garden tub and separate shower. Venture upstairs and enjoy another living space and secluded game room equipped with surround sound speakers to be immersed into any atmosphere you choose.
Location
State TX
County Collin
Direction From North bound on Dallas North Tollway take exit onto Sam Rayburn Tollway North. Keep right and exit on SH-289. Turn left onto Preston Road. Take a right on Gaylord Pkwy. Continue straight through 4 way stop sign. Turn left onto Gristmill Lane. Property is the last house on the left.
Rooms
Dining Room 1
Interior
Interior Features Cable TV Available, Chandelier, Decorative Lighting, Eat-in Kitchen, Flat Screen Wiring, High Speed Internet Available, Kitchen Island, Open Floorplan, Pantry, Vaulted Ceiling(s), Walk-In Closet(s)
Heating Central, ENERGY STAR Qualified Equipment, Fireplace(s), Natural Gas
Cooling Attic Fan, Ceiling Fan(s), Central Air, Electric, ENERGY STAR Qualified Equipment
Flooring Carpet, Vinyl
Fireplaces Number 1
Fireplaces Type Gas, Living Room
Appliance Dishwasher, Disposal, Electric Oven, Gas Cooktop, Double Oven, Vented Exhaust Fan
Heat Source Central, ENERGY STAR Qualified Equipment, Fireplace(s), Natural Gas
Laundry Electric Dryer Hookup, Utility Room, Full Size W/D Area, Washer Hookup
Exterior
Exterior Feature Attached Grill, Barbecue, Covered Patio/Porch, Gas Grill, Rain Gutters, Lighting, Outdoor Grill
Garage Spaces 2.0
Fence Wood, Wrought Iron
Pool Gunite, Heated, In Ground, Outdoor Pool, Separate Spa/Hot Tub, Water Feature
Utilities Available Alley, Cable Available, City Sewer, City Water, Concrete, Curbs, Individual Gas Meter, Individual Water Meter, Natural Gas Available, Sidewalk, Underground Utilities
Roof Type Composition,Shingle
Garage Yes
Private Pool 1
Building
Lot Description Corner Lot, Sprinkler System, Subdivision
Story Two
Foundation Slab
Structure Type Brick,Rock/Stone
Schools
Elementary Schools Smith
Middle Schools Clark
High Schools Lebanon Trail
School District Frisco Isd
Others
Restrictions Easement(s)
Ownership See Tax
Acceptable Financing Cash, Conventional
Listing Terms Cash, Conventional
Financing Conventional
Special Listing Condition Aerial Photo, Survey Available
Read Less Info
Want to know what your home might be worth? Contact us for a FREE valuation!

Our team is ready to help you sell your home for the highest possible price ASAP

©2024 North Texas Real Estate Information Systems.
Bought with Madhu Thakkalpalli • REKonnection, LLC

"My job is to find and attract mastery-based agents to the office, protect the culture, and make sure everyone is happy! "

