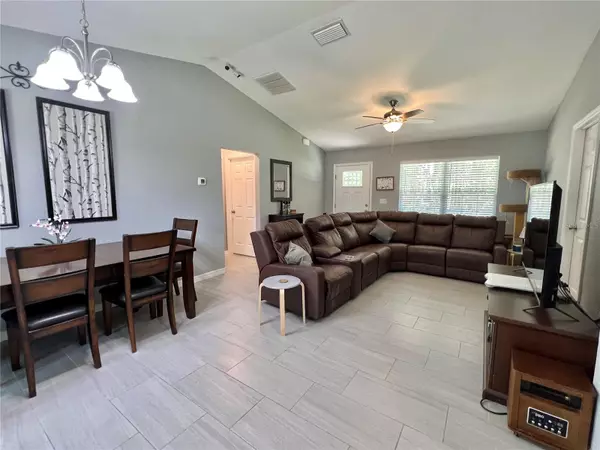$238,500
$238,500
For more information regarding the value of a property, please contact us for a free consultation.
3 Beds
2 Baths
1,249 SqFt
SOLD DATE : 05/31/2023
Key Details
Sold Price $238,500
Property Type Single Family Home
Sub Type Single Family Residence
Listing Status Sold
Purchase Type For Sale
Square Footage 1,249 sqft
Price per Sqft $190
Subdivision Ocala Park Estate
MLS Listing ID OM655694
Sold Date 05/31/23
Bedrooms 3
Full Baths 2
HOA Y/N No
Originating Board Stellar MLS
Year Built 2020
Annual Tax Amount $2,395
Lot Size 10,454 Sqft
Acres 0.24
Lot Dimensions 75x140
Property Description
Move in ready home, built in 2020, 3 bedroom 2 bath, split plan with tile floors throughout. The living room is a great space for family entertaining open to the dining space with glass sliding doors with lovely views of the large fenced in backyard. The kitchen offers granite counter tops, stainless steel appliances, the laundry room is located off the kitchen leading to the garage. This home is clean and decorated with lovely grey modern color tones. Master bedroom is a great size with a large walk in closet, ensuite bathroom, walk in shower, vanity and toilet. Guest bedrooms with tile floors are a nice size, the guest bathroom offers a bath shower combination, vanity and linen closets in the hallway. The backyard has a patio area perfect for bbq's, a fire pit area for your enjoyment. This great family home is located on a quiet street with many newer homes, ocala park estates in located minutes from the new world equestrian center, grocery stores and easy access to 1-75. Don't miss your chance! it won't last long!
Location
State FL
County Marion
Community Ocala Park Estate
Zoning R1
Interior
Interior Features Ceiling Fans(s), Living Room/Dining Room Combo, Master Bedroom Main Floor, Open Floorplan, Walk-In Closet(s)
Heating Central
Cooling Central Air
Flooring Tile
Fireplace false
Appliance Dishwasher, Dryer, Microwave, Range, Refrigerator, Washer, Water Softener
Laundry Inside
Exterior
Exterior Feature Private Mailbox, Sliding Doors
Garage Spaces 1.0
Utilities Available Public
Roof Type Shingle
Attached Garage true
Garage true
Private Pool No
Building
Story 1
Entry Level One
Foundation Block
Lot Size Range 0 to less than 1/4
Sewer Septic Tank
Water Well
Structure Type Vinyl Siding
New Construction false
Schools
Elementary Schools Fessenden Elementary School
Middle Schools North Marion Middle School
High Schools North Marion High School
Others
Senior Community No
Ownership Fee Simple
Acceptable Financing Cash, Conventional, FHA, VA Loan
Listing Terms Cash, Conventional, FHA, VA Loan
Special Listing Condition None
Read Less Info
Want to know what your home might be worth? Contact us for a FREE valuation!

Our team is ready to help you sell your home for the highest possible price ASAP

© 2024 My Florida Regional MLS DBA Stellar MLS. All Rights Reserved.
Bought with OAK & SAGE REALTY LLC

"My job is to find and attract mastery-based agents to the office, protect the culture, and make sure everyone is happy! "






