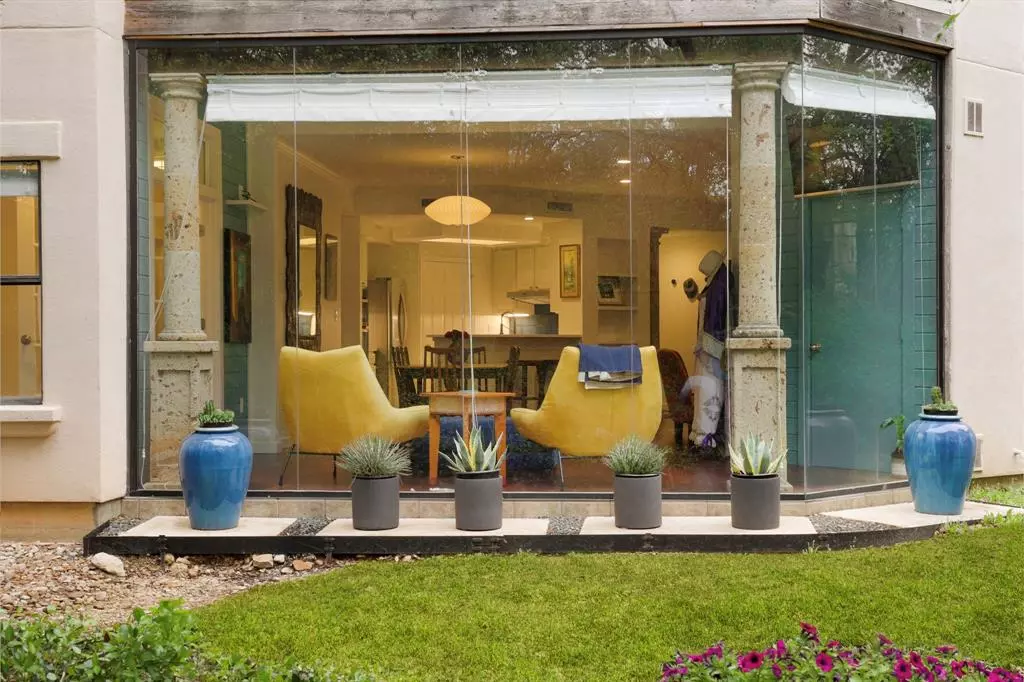$669,990
For more information regarding the value of a property, please contact us for a free consultation.
2 Beds
2 Baths
1,397 SqFt
SOLD DATE : 05/31/2023
Key Details
Property Type Condo
Sub Type Condominium
Listing Status Sold
Purchase Type For Sale
Square Footage 1,397 sqft
Price per Sqft $479
Subdivision Liberty Park Condominiums
MLS Listing ID 7240172
Sold Date 05/31/23
Style 1st Floor Entry,Single level Floor Plan,Neighbor Above
Bedrooms 2
Full Baths 2
HOA Fees $504/mo
Originating Board actris
Year Built 1996
Tax Year 2023
Lot Size 5,140 Sqft
Property Description
This rare luxury condominium is in Eanes ISD within the Liberty Park community in Treemont. The unit boasts high-end upgrades, including a remodeled kitchen, stainless steel appliances, floor-to-ceiling rear windows overlooking a beautiful private green space, a private single-car garage, and ground-floor access! The primary suite features a walk-in closet, an ensuite bathroom with double vanity, and a walk-in shower. The assigned private garage includes a lofted area for additional storage space.
The community is gated with a brand new access system installed in April 2023 for increased security and ease of access for residents. HOA dues include water, trash, insurance on the structure, security gate, pool access and maintenance, clubhouse access, and all other common area maintenance (landscaping, watering, etc).
Residents enjoy the meticulously maintained natural landscaping, private pool, and clubhouse, and are within walking distance to Zilker Park, Treemont Park, Rollingwood Park, Lady Bird Lake, Zilker Botanical Gardens, Trader Joe's, and many other shops and amenities. This home is the best of both worlds - it has the convenience of being minutes from downtown all while nestled in the exclusive Treemont/Rollingwood neighborhood in one of the most highly-rated school districts in the nation.
Location
State TX
County Travis
Rooms
Main Level Bedrooms 2
Interior
Interior Features Bookcases, Breakfast Bar, Built-in Features, Ceiling Fan(s), Quartz Counters, High Speed Internet, No Interior Steps, Open Floorplan, Pantry, Primary Bedroom on Main, Smart Thermostat, Stackable W/D Connections, Walk-In Closet(s)
Heating Central, Natural Gas
Cooling Central Air
Flooring Wood
Fireplaces Number 1
Fireplaces Type Family Room, Gas
Fireplace Y
Appliance Built-In Gas Oven, Built-In Gas Range, Dishwasher, Disposal, Down Draft, Microwave, Oven, Refrigerator, Stainless Steel Appliance(s), Washer/Dryer Stacked, Water Heater
Exterior
Exterior Feature Gutters Full
Garage Spaces 1.0
Fence Fenced, Full, Gate, Perimeter, Privacy, Security, Wrought Iron
Pool In Ground, Outdoor Pool
Community Features Clubhouse, Cluster Mailbox, Common Grounds, Conference/Meeting Room, Controlled Access, Dog Park, Electronic Payments, Garage Parking, Gated, High Speed Internet, Kitchen Facilities, Lock and Leave, Pool, Recycling Area/Center, Underground Utilities
Utilities Available Cable Available, Electricity Connected, High Speed Internet, Natural Gas Connected, Phone Available, Sewer Connected, Water Connected
Waterfront Description None
View Garden, Park/Greenbelt, Trees/Woods
Roof Type Tile
Accessibility Common Area, Grip-Accessible Features, Hand Rails, See Remarks
Porch See Remarks
Total Parking Spaces 2
Private Pool Yes
Building
Lot Description Close to Clubhouse, Landscaped, Near Public Transit, Private, Private Maintained Road, Sprinkler - Automatic, Trees-Large (Over 40 Ft), Many Trees, Trees-Medium (20 Ft - 40 Ft)
Faces Southwest
Foundation Slab
Sewer Public Sewer
Water Public
Level or Stories One
Structure Type Frame,Stone,Stucco
New Construction No
Schools
Elementary Schools Cedar Creek (Eanes Isd)
Middle Schools Hill Country
High Schools Westlake
School District Eanes Isd
Others
HOA Fee Include Common Area Maintenance,Insurance,Landscaping,Maintenance Grounds,Maintenance Structure,Sewer,Trash,Water,See Remarks
Restrictions See Remarks
Ownership Common
Acceptable Financing Cash, Conventional
Tax Rate 2.2404
Listing Terms Cash, Conventional
Special Listing Condition Standard
Read Less Info
Want to know what your home might be worth? Contact us for a FREE valuation!

Our team is ready to help you sell your home for the highest possible price ASAP
Bought with Compass RE Texas, LLC

"My job is to find and attract mastery-based agents to the office, protect the culture, and make sure everyone is happy! "

