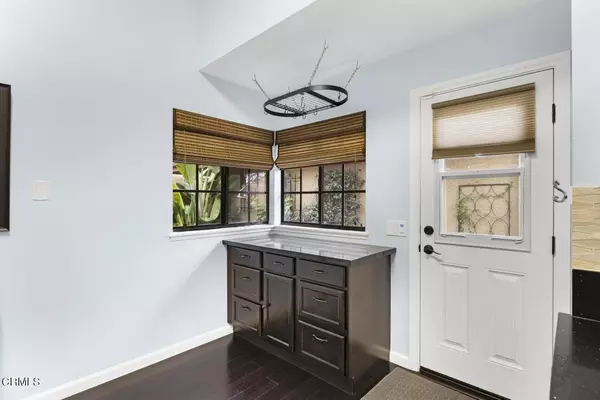$689,000
$689,000
For more information regarding the value of a property, please contact us for a free consultation.
3 Beds
2 Baths
1,385 SqFt
SOLD DATE : 05/30/2023
Key Details
Sold Price $689,000
Property Type Single Family Home
Sub Type Single Family Residence
Listing Status Sold
Purchase Type For Sale
Square Footage 1,385 sqft
Price per Sqft $497
Subdivision Deckside Villas - 3444
MLS Listing ID V1-17174
Sold Date 05/30/23
Bedrooms 3
Full Baths 2
Condo Fees $526
HOA Fees $526/mo
HOA Y/N Yes
Year Built 1984
Lot Size 2,613 Sqft
Property Description
Welcome to this beautiful single story 3 bedroom, 2 bath home in the serene, park-like setting of Deckside Villas. Nestled in a quiet and peaceful area within the community, this 1,385 sq ft home boasts an open floor plan with soaring vaulted ceilings, lots of windows and 3 sliding glass doors that lead to 2 separate patios. The spacious living room with fireplace & dining room make this warm home perfect for family gatherings. The contemporary kitchen has abundant cabinets, quartz counters, stainless steel appliances and custom lighting fixtures. The master bathroom has been redone with a large walk-in shower. Plenty of room for storage in a detached 2-car garage. The community includes a pool & spa, tennis & pickle ball courts, and NO Mello-Roos bonds. Ideally located across from the Channel Island Harbor, Seabridge Market Place and less than 2 miles from beautiful beaches.
Location
State CA
County Ventura
Area Vc33 - Oxnard - Southwest / Port Huenem
Zoning R1PD
Rooms
Other Rooms Tennis Court(s)
Interior
Interior Features Ceiling Fan(s), Separate/Formal Dining Room, High Ceilings, Open Floorplan, Recessed Lighting, All Bedrooms Down, Main Level Primary
Heating Central, Fireplace(s), Natural Gas
Cooling None
Flooring Carpet, Tile, Wood
Fireplaces Type Gas, Gas Starter, Living Room
Fireplace Yes
Appliance Dishwasher, Free-Standing Range, Microwave, Refrigerator, Dryer, Washer
Laundry Laundry Closet
Exterior
Exterior Feature Rain Gutters
Parking Features Door-Single, Garage
Garage Spaces 2.0
Garage Description 2.0
Fence Stucco Wall
Pool Community, Fenced, In Ground, Association
Community Features Curbs, Street Lights, Sidewalks, Pool
Utilities Available Sewer Connected, Water Connected
Amenities Available Clubhouse, Pickleball, Pool, Spa/Hot Tub, Tennis Court(s)
View Y/N No
View None
Roof Type Tile
Porch Concrete, Stone
Attached Garage Yes
Total Parking Spaces 3
Private Pool Yes
Building
Lot Description Sprinklers Timer
Story 1
Entry Level One
Foundation Slab
Sewer Public Sewer, Septic Tank
Water Public
Architectural Style Mediterranean
Level or Stories One
Additional Building Tennis Court(s)
New Construction No
Schools
High Schools Oxnard
Others
HOA Name Community Property Management
Senior Community No
Tax ID 1870212325
Acceptable Financing Cash, Conventional, Cal Vet Loan, FHA
Listing Terms Cash, Conventional, Cal Vet Loan, FHA
Financing Conventional
Special Listing Condition Trust
Read Less Info
Want to know what your home might be worth? Contact us for a FREE valuation!

Our team is ready to help you sell your home for the highest possible price ASAP

Bought with William Davidson • RE/MAX Gold Coast-Beach Marina Office

"My job is to find and attract mastery-based agents to the office, protect the culture, and make sure everyone is happy! "






