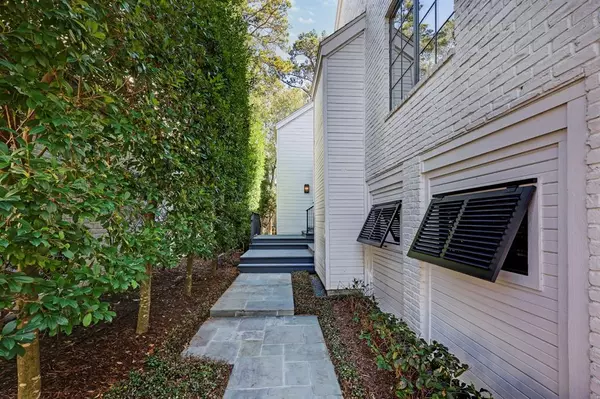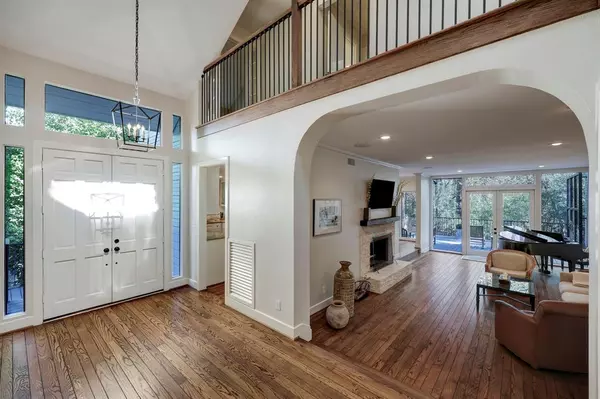$819,500
For more information regarding the value of a property, please contact us for a free consultation.
3 Beds
2.1 Baths
3,287 SqFt
SOLD DATE : 05/11/2023
Key Details
Property Type Townhouse
Sub Type Townhouse
Listing Status Sold
Purchase Type For Sale
Square Footage 3,287 sqft
Price per Sqft $228
Subdivision Hudson Forest
MLS Listing ID 66375990
Sold Date 05/11/23
Style Contemporary/Modern,Traditional
Bedrooms 3
Full Baths 2
Half Baths 1
HOA Fees $525/mo
Year Built 1976
Annual Tax Amount $13,442
Tax Year 2022
Lot Size 4,312 Sqft
Property Description
Updated and immaculate, townhome in coveted Hudson Forest! This spacious 3 bedroom, 2.5 bath townhome has been meticulously kept and backs to a wooded ravine. Inviting entry. Kitchen with granite counters opens to breakfast area. Formal dining. The living room with walls of glass opens to a large deck with ample space for entertaining. The Egg Smoker/Grill located right off the deck, is an added feature. The master bedroom has a large sitting area, walk-in closet and updated en-suite bathroom with double sinks. Two additional large bedrooms with a bonus room located upstairs face the wooded ravine. Professionally landscaped. Zoned to award winning SBISD schools. This one is a must see.
Location
State TX
County Harris
Area Memorial West
Rooms
Bedroom Description All Bedrooms Up,En-Suite Bath,Primary Bed - 2nd Floor,Multilevel Bedroom,Sitting Area,Walk-In Closet
Other Rooms Breakfast Room, Formal Dining, Formal Living, Home Office/Study, Living Area - 1st Floor, Utility Room in House
Master Bathroom Half Bath, Primary Bath: Double Sinks, Primary Bath: Separate Shower, Primary Bath: Shower Only, Secondary Bath(s): Tub/Shower Combo
Kitchen Pantry, Under Cabinet Lighting
Interior
Interior Features Alarm System - Owned, Crown Molding, Dry Bar, Fire/Smoke Alarm, Formal Entry/Foyer, High Ceiling, Refrigerator Included, Split Level
Heating Central Gas, Zoned
Cooling Central Electric, Zoned
Flooring Tile, Wood
Fireplaces Number 1
Fireplaces Type Wood Burning Fireplace
Appliance Dryer Included, Electric Dryer Connection, Full Size, Refrigerator, Washer Included
Dryer Utilities 1
Exterior
Exterior Feature Back Yard, Controlled Access, Fenced, Partially Fenced, Patio/Deck, Private Driveway, Side Yard, Sprinkler System, Storage
Parking Features Attached Garage
Roof Type Composition
Accessibility Manned Gate
Private Pool No
Building
Faces North
Story 2
Unit Location Wooded
Entry Level Levels 1 and 2
Foundation Slab
Sewer Public Sewer
Water Public Water
Structure Type Brick,Wood
New Construction No
Schools
Elementary Schools Memorial Drive Elementary School
Middle Schools Spring Branch Middle School (Spring Branch)
High Schools Memorial High School (Spring Branch)
School District 49 - Spring Branch
Others
HOA Fee Include Grounds,Limited Access Gates,On Site Guard,Other,Recreational Facilities,Trash Removal
Senior Community No
Tax ID 107-575-003-0012
Ownership Full Ownership
Energy Description Attic Vents,Ceiling Fans,Digital Program Thermostat,Energy Star Appliances,Insulation - Blown Fiberglass
Acceptable Financing Cash Sale, Conventional
Tax Rate 2.3379
Disclosures Covenants Conditions Restrictions, Exclusions, Sellers Disclosure
Listing Terms Cash Sale, Conventional
Financing Cash Sale,Conventional
Special Listing Condition Covenants Conditions Restrictions, Exclusions, Sellers Disclosure
Read Less Info
Want to know what your home might be worth? Contact us for a FREE valuation!

Our team is ready to help you sell your home for the highest possible price ASAP

Bought with Better Homes and Gardens Real Estate Gary Greene - Woodway

"My job is to find and attract mastery-based agents to the office, protect the culture, and make sure everyone is happy! "






