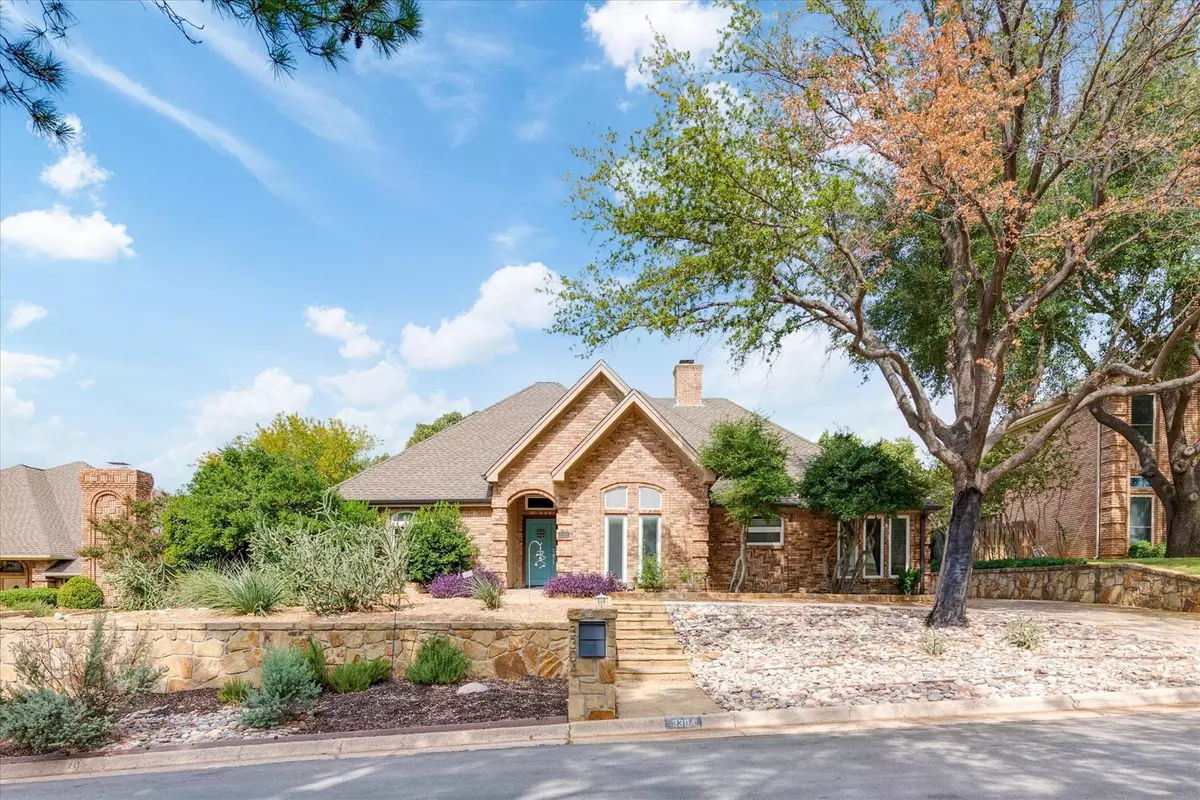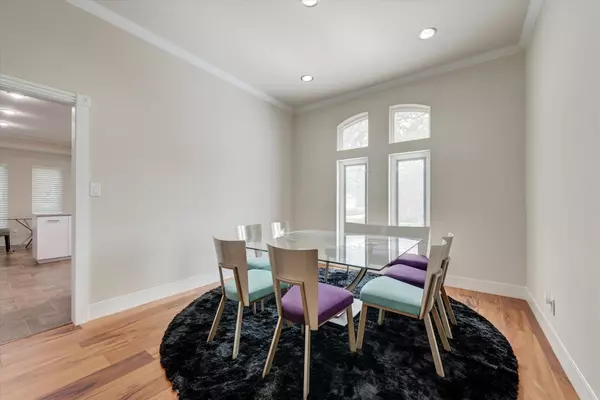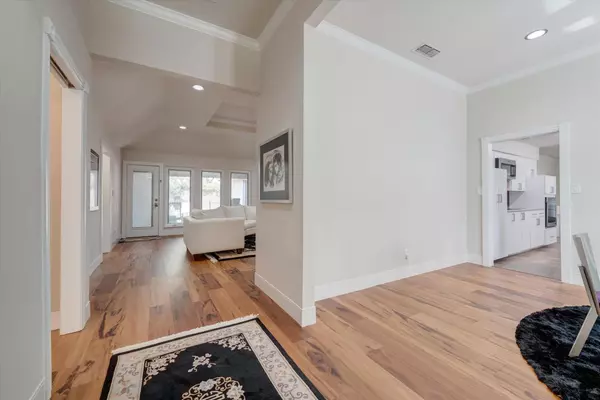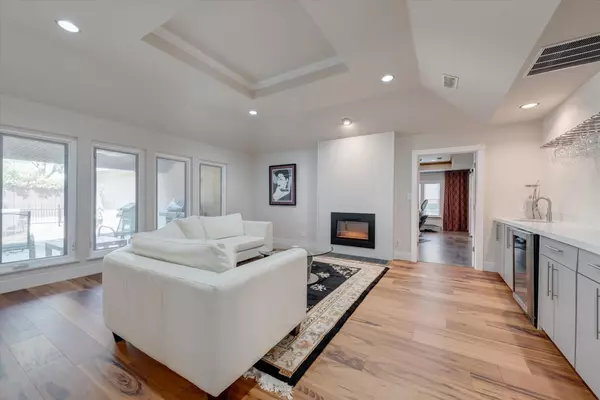$569,900
For more information regarding the value of a property, please contact us for a free consultation.
4 Beds
3 Baths
2,512 SqFt
SOLD DATE : 05/09/2023
Key Details
Property Type Single Family Home
Sub Type Single Family Residence
Listing Status Sold
Purchase Type For Sale
Square Footage 2,512 sqft
Price per Sqft $226
Subdivision Woodland Hills Colleyville
MLS Listing ID 20184580
Sold Date 05/09/23
Style Traditional
Bedrooms 4
Full Baths 3
HOA Fees $35
HOA Y/N Mandatory
Year Built 1985
Annual Tax Amount $9,079
Lot Size 9,888 Sqft
Acres 0.227
Lot Dimensions 88 x 113
Property Description
Back on the Market--It happens, buyers changed mind. RARE OPPORTUNITY to get into a fantastic COLLEYVILLE ONE STORY at this price! Tons of Updates. Entry includes stunning Brazilian Tigerwood flooring. The generous living room has a modern wet bar and built-in wine fridge. The totally remodeled kitchen features SS appliances, trendy melamine cabinetry, and granite countertops. Spacious primary bedroom and ensuite has many accessibility features. The large family room makes a great media room and boasts a 7 speaker surround sound system. All new energy efficient windows and solid wood custom interior doors throughout. Update: Front Landscaping has been restored to grass, but rear water conserving exterior landscaping frees you up from yardwork and irrigation expense. All updates (listed in the supplements) PLUS award winning GCISD schools, easy access to DFW airport, shopping, restaurants--in a charming and friendly neighborhood with lake, park, and trails.
Location
State TX
County Tarrant
Community Jogging Path/Bike Path, Lake, Park, Tennis Court(S), Other
Direction From HWY 121 exit Glade Rd and head west. Left on Martin Pkwy, Left on Scarborough Lane E, Right on Pembrooke Pkwy W, Left on Bowden Hill Lane N. Home will be on your left. (GPS works, too!)
Rooms
Dining Room 2
Interior
Interior Features Built-in Features, Built-in Wine Cooler, Cable TV Available, Double Vanity, Flat Screen Wiring, Granite Counters, High Speed Internet Available, Pantry, Walk-In Closet(s), Wet Bar
Heating Central, Electric, Fireplace Insert
Cooling Ceiling Fan(s), Central Air, Electric
Flooring Hardwood, Luxury Vinyl Plank
Fireplaces Number 1
Fireplaces Type Double Sided, Insert, Living Room
Appliance Dishwasher, Disposal, Electric Cooktop, Electric Oven, Microwave, Vented Exhaust Fan
Heat Source Central, Electric, Fireplace Insert
Laundry Electric Dryer Hookup, Utility Room, Full Size W/D Area, Washer Hookup
Exterior
Garage Spaces 2.0
Fence Wood, Wrought Iron
Community Features Jogging Path/Bike Path, Lake, Park, Tennis Court(s), Other
Utilities Available Asphalt, Cable Available, City Sewer, City Water, Curbs, Electricity Available, Individual Water Meter
Roof Type Composition
Garage Yes
Building
Lot Description Interior Lot, Landscaped, Subdivision
Story One
Foundation Combination, Slab
Structure Type Brick
Schools
Elementary Schools Heritage
Middle Schools Colleyville
High Schools Heritage
School District Grapevine-Colleyville Isd
Others
Ownership Contact Agent
Acceptable Financing Cash, Conventional
Listing Terms Cash, Conventional
Financing FHA
Read Less Info
Want to know what your home might be worth? Contact us for a FREE valuation!

Our team is ready to help you sell your home for the highest possible price ASAP

©2024 North Texas Real Estate Information Systems.
Bought with Matthew Brown • Coldwell Banker Apex, REALTORS

"My job is to find and attract mastery-based agents to the office, protect the culture, and make sure everyone is happy! "






