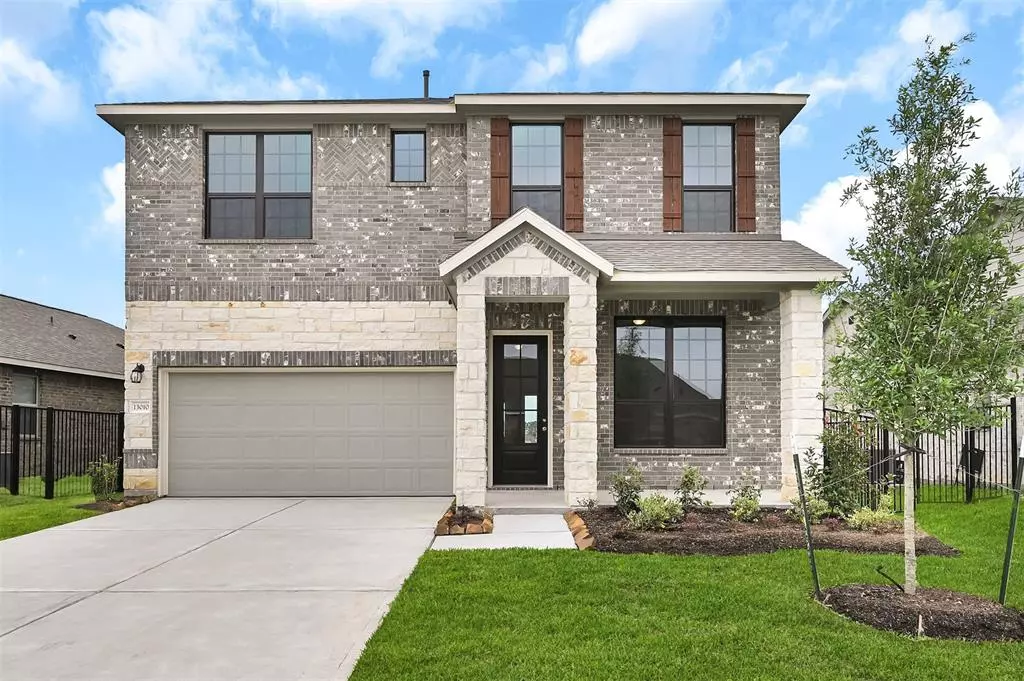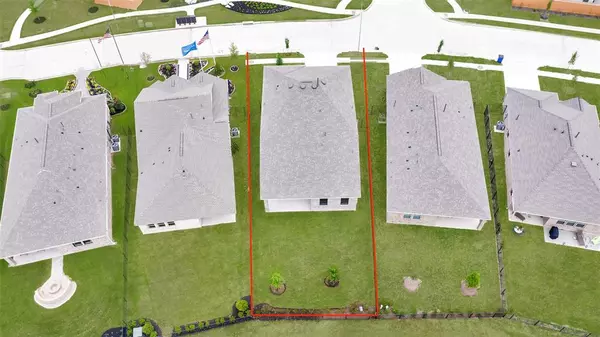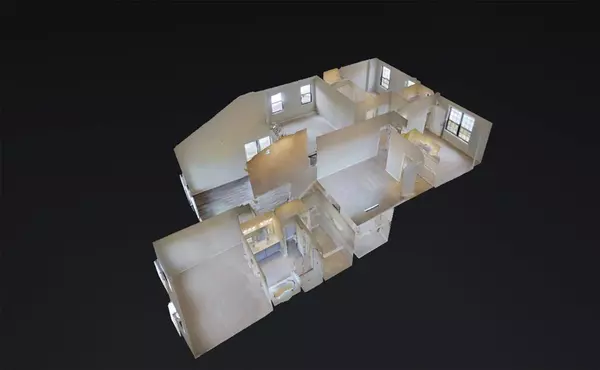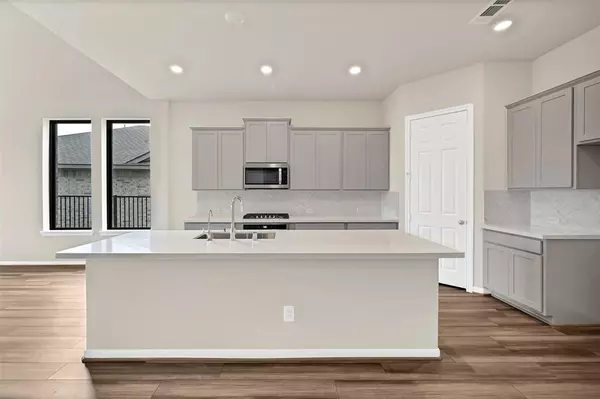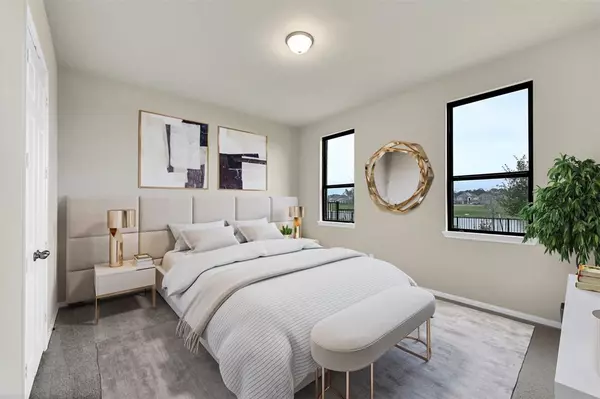$385,990
For more information regarding the value of a property, please contact us for a free consultation.
4 Beds
2.1 Baths
2,522 SqFt
SOLD DATE : 05/10/2023
Key Details
Property Type Single Family Home
Listing Status Sold
Purchase Type For Sale
Square Footage 2,522 sqft
Price per Sqft $144
Subdivision Balmoral
MLS Listing ID 34305206
Sold Date 05/10/23
Style Contemporary/Modern
Bedrooms 4
Full Baths 2
Half Baths 1
HOA Fees $104/ann
HOA Y/N 1
Year Built 2023
Property Description
ASHTON WOODS NEW CONSTRUCTION - Welcome home to 13010 Rowan Green Drive located in the community of Balmoral and zoned to Humble ISD. The Jackson is a beautifully designed 2 story home, with vaulted ceilings, spacious living spaces, and a large covered patio looking out over the lake. Enjoy waking up every morning in a large primary bedroom situated to the rear of the home so you don't miss a single second of the lake view. This home also features Quartz counter tops, built in gas cook-top, as well as a loft with iron banisters, leading to the 3 guest bedrooms upstairs, and a guest bathroom. You'll enjoy the summer even more without the stress of watering with an automatic sprinkler system, and landscaping already in place!
Location
State TX
County Harris
Community Balmoral
Area Summerwood/Lakeshore
Rooms
Bedroom Description All Bedrooms Down,Primary Bed - 1st Floor
Other Rooms Family Room, Formal Dining, Home Office/Study, Utility Room in House
Master Bathroom Primary Bath: Double Sinks, Primary Bath: Separate Shower, Primary Bath: Tub/Shower Combo
Interior
Interior Features Alarm System - Owned, High Ceiling
Heating Central Electric
Cooling Central Electric
Flooring Engineered Wood, Tile, Vinyl
Exterior
Exterior Feature Back Yard, Back Yard Fenced, Covered Patio/Deck, Fully Fenced, Side Yard, Sprinkler System, Subdivision Tennis Court
Parking Features Attached/Detached Garage
Garage Spaces 2.0
Roof Type Composition
Street Surface Asphalt
Private Pool No
Building
Lot Description Subdivision Lot
Faces North
Story 2
Foundation Slab
Lot Size Range 0 Up To 1/4 Acre
Builder Name Ashton Woods
Water Water District
Structure Type Brick,Stone
New Construction Yes
Schools
Elementary Schools Centennial Elementary School (Humble)
Middle Schools Autumn Ridge Middle School
High Schools Summer Creek High School
School District 29 - Humble
Others
Senior Community No
Restrictions Deed Restrictions
Tax ID NA
Ownership Full Ownership
Energy Description Ceiling Fans,Digital Program Thermostat,High-Efficiency HVAC,Insulated/Low-E windows,North/South Exposure,Other Energy Features
Acceptable Financing Cash Sale, Conventional, FHA, VA
Tax Rate 3.5
Disclosures Mud, Other Disclosures
Green/Energy Cert Environments for Living, Home Energy Rating/HERS
Listing Terms Cash Sale, Conventional, FHA, VA
Financing Cash Sale,Conventional,FHA,VA
Special Listing Condition Mud, Other Disclosures
Read Less Info
Want to know what your home might be worth? Contact us for a FREE valuation!

Our team is ready to help you sell your home for the highest possible price ASAP

Bought with Galere Realty

"My job is to find and attract mastery-based agents to the office, protect the culture, and make sure everyone is happy! "

