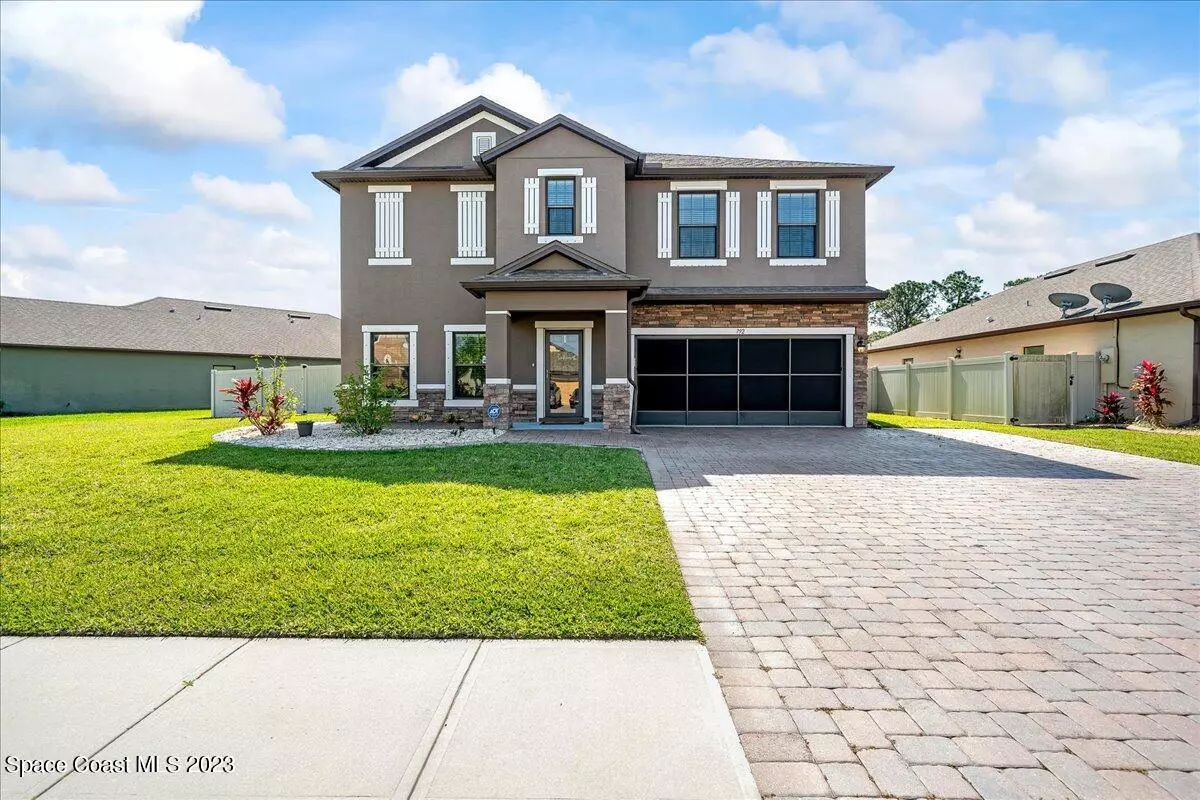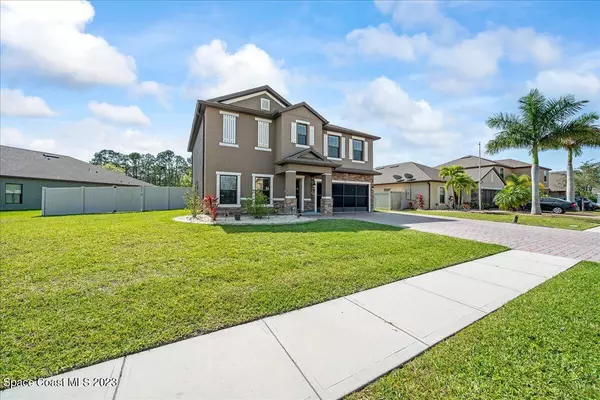$450,000
$450,000
For more information regarding the value of a property, please contact us for a free consultation.
4 Beds
3 Baths
2,761 SqFt
SOLD DATE : 05/09/2023
Key Details
Sold Price $450,000
Property Type Single Family Home
Sub Type Single Family Residence
Listing Status Sold
Purchase Type For Sale
Square Footage 2,761 sqft
Price per Sqft $162
Subdivision Amberwood At Bayside Lakes
MLS Listing ID 959532
Sold Date 05/09/23
Bedrooms 4
Full Baths 2
Half Baths 1
HOA Fees $74/qua
HOA Y/N Yes
Total Fin. Sqft 2761
Originating Board Space Coast MLS (Space Coast Association of REALTORS®)
Year Built 2014
Annual Tax Amount $1,963
Tax Year 2022
Lot Size 10,454 Sqft
Acres 0.24
Property Description
SELLERS MOTIVATED! Relocation with job. This gorgeous two story home is on one of the biggest lots in the subdivision and boasts a fully fenced yard, a huge 3 car wide paver driveway and 2 car garage that has brand new epoxy flooring as well as the patio!
Enjoy grilling or hanging out in the private backyard on the 10x30 screened in porch. Concrete block construction upstairs and down. The huge kitchen boasts upgraded appliances and a two level granite bartop. Custom master bath offers upgrades everywhere, double vanity, double shower heads, water closet, HUGE WALK IN CLOSET. speakers mounted in ceiling, alarm system, utility sink in garage, sprinklers, front patio area and much more.
Come enjoy this beautiful well planned community
featuring 2 large Pools, Clubhouse, Basketball court court
Location
State FL
County Brevard
Area 343 - Se Palm Bay
Direction Cogan Dr. south into Amberwood on right. Take a right on Dillard around to 792. House on right side of street.
Interior
Interior Features Breakfast Bar, Ceiling Fan(s), Pantry, Primary Bathroom - Tub with Shower, Split Bedrooms, Walk-In Closet(s)
Heating Central
Cooling Central Air
Flooring Carpet, Laminate, Tile
Furnishings Unfurnished
Appliance Dishwasher, Disposal, Double Oven, Electric Water Heater, Microwave, Refrigerator
Laundry Electric Dryer Hookup, Gas Dryer Hookup, Sink, Washer Hookup
Exterior
Exterior Feature ExteriorFeatures
Parking Features Attached, Garage Door Opener
Garage Spaces 2.0
Fence Fenced, Vinyl
Pool Community
Amenities Available Barbecue, Basketball Court, Clubhouse, Fitness Center, Maintenance Grounds, Management - Full Time, Park, Playground, Shuffleboard Court, Tennis Court(s), Other
Roof Type Shingle
Porch Porch
Garage Yes
Building
Lot Description Sprinklers In Front, Sprinklers In Rear
Faces North
Sewer Public Sewer
Water Public, Well
Level or Stories Two
New Construction No
Schools
Elementary Schools Westside
High Schools Bayside
Others
Pets Allowed Yes
HOA Name Access Management Heidi Madsen
Senior Community No
Tax ID 29-37-30-02-00000.0-0059.00
Security Features Other
Acceptable Financing Cash, Conventional, FHA, VA Loan
Listing Terms Cash, Conventional, FHA, VA Loan
Special Listing Condition Standard
Read Less Info
Want to know what your home might be worth? Contact us for a FREE valuation!

Our team is ready to help you sell your home for the highest possible price ASAP

Bought with RE/MAX Solutions

"My job is to find and attract mastery-based agents to the office, protect the culture, and make sure everyone is happy! "






