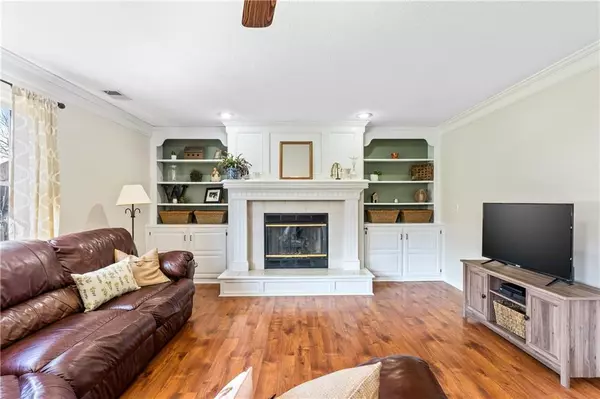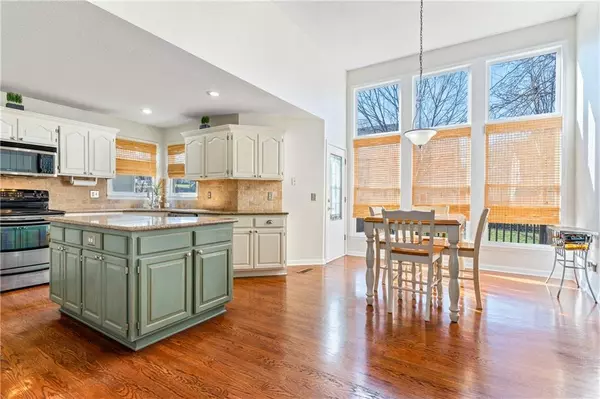$359,900
$359,900
For more information regarding the value of a property, please contact us for a free consultation.
3 Beds
3 Baths
2,562 SqFt
SOLD DATE : 05/05/2023
Key Details
Sold Price $359,900
Property Type Single Family Home
Sub Type Single Family Residence
Listing Status Sold
Purchase Type For Sale
Square Footage 2,562 sqft
Price per Sqft $140
Subdivision Park View Manor
MLS Listing ID 2424298
Sold Date 05/05/23
Style Traditional
Bedrooms 3
Full Baths 2
Half Baths 1
HOA Fees $12/ann
Year Built 1992
Annual Tax Amount $4,034
Lot Size 8,712 Sqft
Acres 0.2
Property Description
Gorgeous updated home in prime time location to highway access, shopping, dining, and KCI! Within the last 18 months, entire exterior has been updated and painted including replacing the front siding and windows. The deck was refinished in March '23 and backyard completely reseeded. Bright beautiful open floor plan has refinished hardwood floors on primary level with oversized windows providing an abundant amount of natural lighting in all rooms! Large kitchen is ideal for entertaining as it opens to the breakfast room area and balcony overlooking the large lower level living room with built in shelving framing the gas fireplace and walkout access to the patio! Kitchen is equipped with granite countertops, stainless steel appliances, painted cabinets, vaulted breakfast area, and kitchen island with substantial additional storage. All bedrooms are generous in size, the primary suite having extended bay windows, large bathroom with double vanities, separate jetted tub and shower, and walk-in closet! Laundry room is conveniently located on bedroom level. Finished basement provides additional recreational space! Enjoy the outdoors from raised sundeck, or on the patio. Great space for outdoor activities and entertaining!
Location
State MO
County Platte
Rooms
Other Rooms Breakfast Room, Formal Living Room, Recreation Room
Basement true
Interior
Interior Features Ceiling Fan(s), Kitchen Island, Painted Cabinets, Pantry, Smart Thermostat, Vaulted Ceiling, Walk-In Closet(s), Whirlpool Tub
Heating Forced Air
Cooling Electric
Flooring Luxury Vinyl Plank, Tile, Wood
Fireplaces Number 1
Fireplaces Type Gas Starter, Living Room
Fireplace Y
Appliance Dishwasher, Disposal, Exhaust Hood, Humidifier, Microwave, Refrigerator, Built-In Electric Oven, Water Softener
Laundry Bedroom Level, Laundry Room
Exterior
Garage true
Garage Spaces 2.0
Fence Wood
Amenities Available Play Area
Roof Type Composition
Building
Lot Description Level, Treed
Entry Level Atrium Split
Sewer City/Public
Water Public
Structure Type Brick Trim, Concrete
Schools
Elementary Schools Prairie Point
Middle Schools Congress
High Schools Park Hill
School District Park Hill
Others
Ownership Private
Acceptable Financing Cash, Conventional, FHA, VA Loan
Listing Terms Cash, Conventional, FHA, VA Loan
Read Less Info
Want to know what your home might be worth? Contact us for a FREE valuation!

Our team is ready to help you sell your home for the highest possible price ASAP


"My job is to find and attract mastery-based agents to the office, protect the culture, and make sure everyone is happy! "






