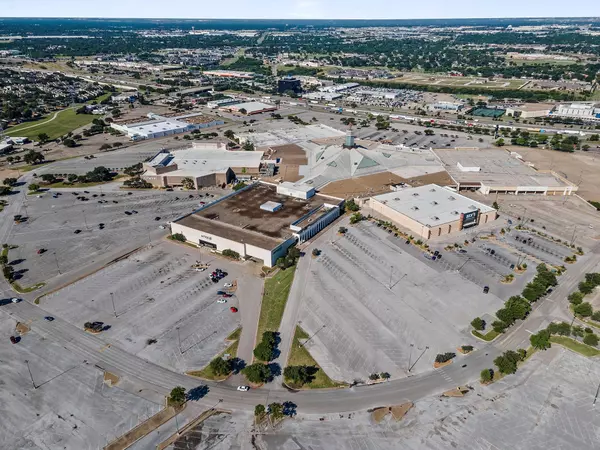$320,039
For more information regarding the value of a property, please contact us for a free consultation.
3 Beds
2 Baths
1,510 SqFt
SOLD DATE : 05/03/2023
Key Details
Property Type Single Family Home
Sub Type Single Family Residence
Listing Status Sold
Purchase Type For Sale
Square Footage 1,510 sqft
Price per Sqft $211
Subdivision Esperanza
MLS Listing ID 20273032
Sold Date 05/03/23
Style Traditional
Bedrooms 3
Full Baths 2
HOA Fees $65/ann
HOA Y/N Mandatory
Year Built 2023
Lot Size 4,356 Sqft
Acres 0.1
Lot Dimensions 43x120x40x109
Property Description
Built by M-I Homes. Check out what this new construction, single-story home has to offer! Step through the front door, and you'll be welcomed by dark brown tones and wood-grain detail running across the luxury vinyl plank flooring. The open-concept kitchen, dining room, and family room are seamlessly connected for optimized flow and functional living. Among the kitchen's charming features are cool-toned granite countertops and white-painted cabinetry. An oversized island and stainless steel appliances contribute to your daily convenience. A vestibule off the kitchen connects a full bathroom and 2 bedrooms. Start your day sipping a cup of coffee on your covered patio as you watch the sun peek above the horizon. The owner's suite is located at the back of the home and includes 10' sloped ceilings, double doors leading to the en-suite bathroom, dual sinks, an oversized walk-in shower, and a walk-in closet. Live minutes from downtown Dallas and the 635 loop. Schedule your visit today!
Location
State TX
County Dallas
Community Jogging Path/Bike Path, Perimeter Fencing, Playground
Direction S on I-635E: Take exit 3 for Brunton Road toward W Cartwright Road in Mesquite. Turn left onto W Brunton Road and then continue onto W Cartwright Road for about a mile. Turn left onto S Beltline Road. In about half a mile, turn right onto Paza Drive and this new home community will be on your right.
Rooms
Dining Room 1
Interior
Interior Features Cable TV Available, Decorative Lighting
Heating Central, Natural Gas, Zoned
Cooling Central Air, Electric
Flooring Carpet, Ceramic Tile
Appliance Dishwasher, Disposal, Gas Cooktop, Microwave, Vented Exhaust Fan
Heat Source Central, Natural Gas, Zoned
Laundry Utility Room
Exterior
Exterior Feature Covered Patio/Porch, Rain Gutters
Garage Spaces 2.0
Fence Wood
Community Features Jogging Path/Bike Path, Perimeter Fencing, Playground
Utilities Available City Sewer, City Water, Concrete, Curbs, Individual Gas Meter, Underground Utilities
Roof Type Composition
Garage Yes
Building
Lot Description Few Trees, Irregular Lot, Landscaped, Sprinkler System, Subdivision
Story One
Foundation Slab
Structure Type Brick
Schools
Elementary Schools Black
Middle Schools Agnew
High Schools Mesquite
School District Mesquite Isd
Others
Restrictions Deed
Ownership MI Homes
Acceptable Financing Cash, Conventional, FHA, VA Loan
Listing Terms Cash, Conventional, FHA, VA Loan
Financing FHA
Special Listing Condition Deed Restrictions
Read Less Info
Want to know what your home might be worth? Contact us for a FREE valuation!

Our team is ready to help you sell your home for the highest possible price ASAP

©2024 North Texas Real Estate Information Systems.
Bought with Margarita Garcia • Crawford and Company, REALTORS

"My job is to find and attract mastery-based agents to the office, protect the culture, and make sure everyone is happy! "






