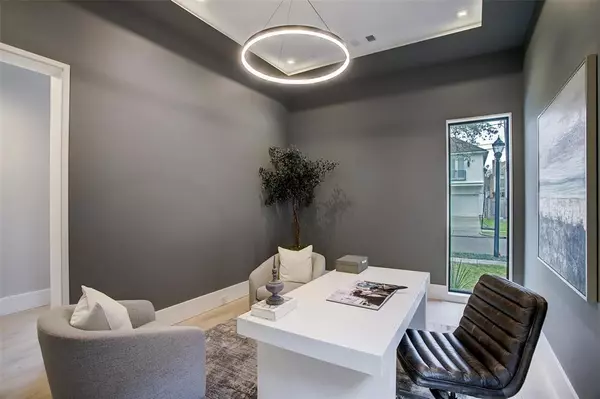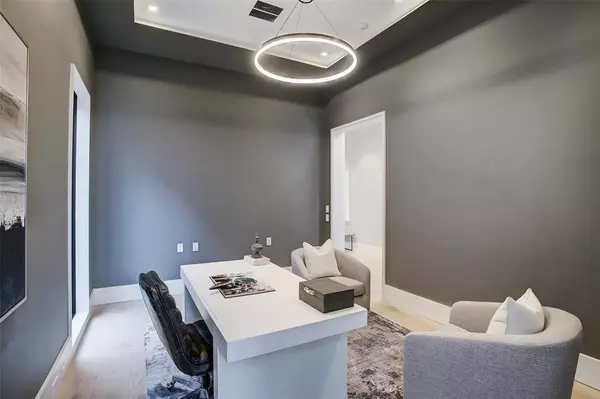$2,056,000
For more information regarding the value of a property, please contact us for a free consultation.
4 Beds
4.1 Baths
3,435 SqFt
SOLD DATE : 04/27/2023
Key Details
Property Type Single Family Home
Listing Status Sold
Purchase Type For Sale
Square Footage 3,435 sqft
Price per Sqft $598
Subdivision Collegeview Sec 01
MLS Listing ID 81698103
Sold Date 04/27/23
Style Contemporary/Modern
Bedrooms 4
Full Baths 4
Half Baths 1
HOA Y/N 1
Year Built 2022
Annual Tax Amount $30,119
Tax Year 2022
Lot Size 5,000 Sqft
Acres 0.1148
Property Description
Discover 3825 Byron St, a new construction masterpiece designed by MASA Studio Architects and built
by West University Modern Homes. This 3,435 sq. ft. residence is move-in ready and located on a cul-de-
sac just blocks away from West U Elementary. It has an open-concept layout with the Kitchen opening
to a large Family Room. The Kitchen features Wood-Mode cabinets and Dacor appliances surrounded by
porcelain countertops. Folding La-Cantina doors open to a low-maintenance backyard, featuring a
TimberTech Azek deck and a pet-friendly artificial turf. Upstairs, the primary retreat features a spa-like
bath with a Victoria + Albert Ravello tub, Grohe faucets, Italian-made cabinet panels and a large walk-in
closet. The 3 secondary bedrooms have ensuite baths and built-in drawers. The 2-car garage includes
dedicated breakers for electric cars. Rooms are pre-wired with CAT6 ethernet and AV wiring. Four wi-fi
access points maximize wireless coverage throughout the house and backyard.
Location
State TX
County Harris
Area West University/Southside Area
Rooms
Bedroom Description All Bedrooms Up
Other Rooms Breakfast Room, Family Room, Gameroom Up
Master Bathroom Half Bath
Kitchen Soft Closing Cabinets, Soft Closing Drawers
Interior
Heating Central Gas
Cooling Central Electric
Fireplaces Number 1
Exterior
Parking Features Attached Garage
Garage Spaces 2.0
Roof Type Other
Private Pool No
Building
Lot Description Subdivision Lot
Story 2
Foundation Slab on Builders Pier
Lot Size Range 0 Up To 1/4 Acre
Builder Name West U. Modern Homes
Sewer Public Sewer
Structure Type Other,Stucco
New Construction Yes
Schools
Elementary Schools West University Elementary School
Middle Schools Pershing Middle School
High Schools Lamar High School (Houston)
School District 27 - Houston
Others
Senior Community No
Restrictions Deed Restrictions
Tax ID 055-150-000-0003
Tax Rate 1.9456
Disclosures No Disclosures
Special Listing Condition No Disclosures
Read Less Info
Want to know what your home might be worth? Contact us for a FREE valuation!

Our team is ready to help you sell your home for the highest possible price ASAP

Bought with Boulevard Realty

"My job is to find and attract mastery-based agents to the office, protect the culture, and make sure everyone is happy! "






