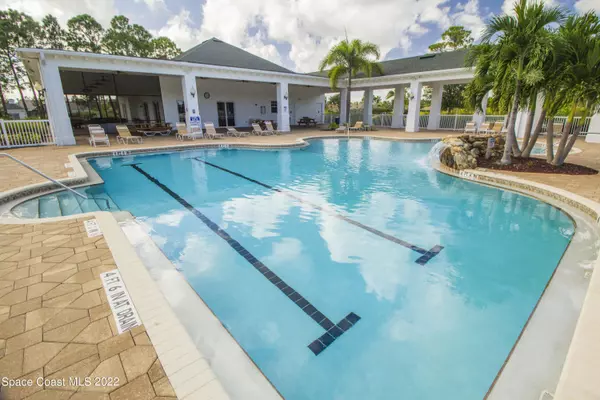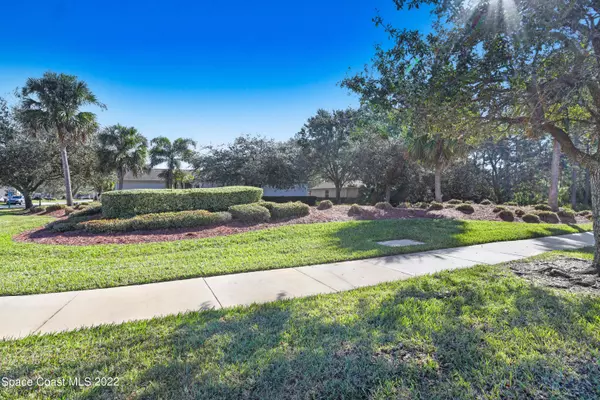$320,000
$309,900
3.3%For more information regarding the value of a property, please contact us for a free consultation.
3 Beds
2 Baths
1,624 SqFt
SOLD DATE : 04/28/2023
Key Details
Sold Price $320,000
Property Type Single Family Home
Sub Type Single Family Residence
Listing Status Sold
Purchase Type For Sale
Square Footage 1,624 sqft
Price per Sqft $197
Subdivision Monterey Cove At Bayside Lakes
MLS Listing ID 954299
Sold Date 04/28/23
Bedrooms 3
Full Baths 2
HOA Fees $53/ann
HOA Y/N Yes
Total Fin. Sqft 1624
Originating Board Space Coast MLS (Space Coast Association of REALTORS®)
Year Built 2005
Annual Tax Amount $4,153
Tax Year 2022
Lot Size 7,405 Sqft
Acres 0.17
Property Description
New Roof Being Installed. Pride Of Ownership Shines Through In This 3 Bedroom 2 Bath 2 Car Garage Concrete Block City Water City Sewer Home, Located In The Highly Sought After Gated Neighborhood Of Monterey Cove At Bayside Lakes. This Home Features: Newer A/C System, Recently Repaint, Some Newer Windows, Complete Appliance Package, Ceiling Fans, Recessed Lighting, Ceramic Tile In Wet Areas, Eat In Kitchen, Breakfast Bar, Screened In Lanai That Overlooks The Preserve, Garage Door Opener & Brick Paver Driveway. Truly Resort Style Living With Community Amenities Such As A Rentable Club House, Work Out Facilities, Sauna, Shuffleboard, Heated Pool, Kids Playground, Basketball & Tennis Courts. The HOA Even Mows Your Lawn & Mulches Your Yard. Please Check Out The Video Tour Located On Photos Tab
Location
State FL
County Brevard
Area 343 - Se Palm Bay
Direction I-95 TO EXIT 173 (MALABAR ROAD) WEST ON MALABAR RD TO ELDRON BLVD SOUTH ABOUT 3 MILES LEFT ON BRAMBLEWOOD CIRCLE MAKE LEFT ONCE THROUGH THE GATE LEFT ON TO GARDENDALE FIRST HOME ON RIGHT
Interior
Interior Features Breakfast Bar, Built-in Features, Ceiling Fan(s), His and Hers Closets, Open Floorplan, Pantry, Primary Bathroom - Tub with Shower, Primary Bathroom -Tub with Separate Shower, Primary Downstairs, Split Bedrooms, Walk-In Closet(s)
Heating Central, Electric
Cooling Central Air, Electric
Flooring Carpet, Tile
Furnishings Furnished
Appliance Dishwasher, Electric Range, Electric Water Heater, Microwave, Refrigerator
Exterior
Exterior Feature ExteriorFeatures
Parking Features Attached
Garage Spaces 2.0
Pool Community
Amenities Available Barbecue, Basketball Court, Clubhouse, Fitness Center, Jogging Path, Maintenance Grounds, Management - Full Time, Management - Off Site, Management- On Site, Park, Playground, Shuffleboard Court, Tennis Court(s)
Roof Type Shingle
Street Surface Asphalt
Porch Patio, Porch, Screened
Garage Yes
Building
Faces North
Sewer Public Sewer
Water Public
Level or Stories One
New Construction No
Schools
Elementary Schools Westside
High Schools Bayside
Others
HOA Name Fairway Management
Senior Community No
Tax ID 29-37-19-76-00000.0-0042.00
Acceptable Financing Cash, Conventional
Listing Terms Cash, Conventional
Special Listing Condition Standard
Read Less Info
Want to know what your home might be worth? Contact us for a FREE valuation!

Our team is ready to help you sell your home for the highest possible price ASAP

Bought with Surfside Properties & Mgmt.

"My job is to find and attract mastery-based agents to the office, protect the culture, and make sure everyone is happy! "






