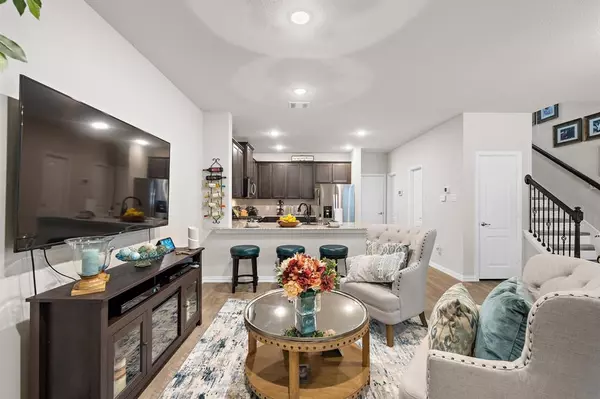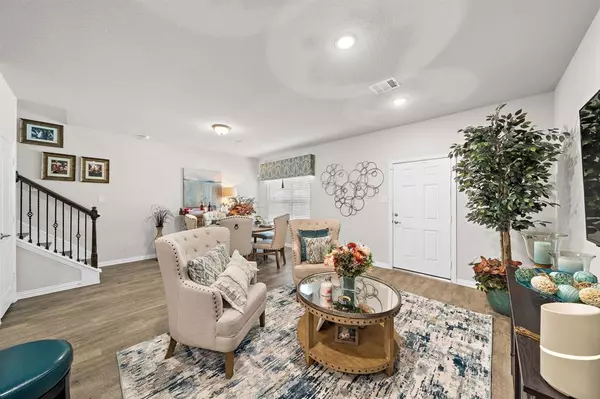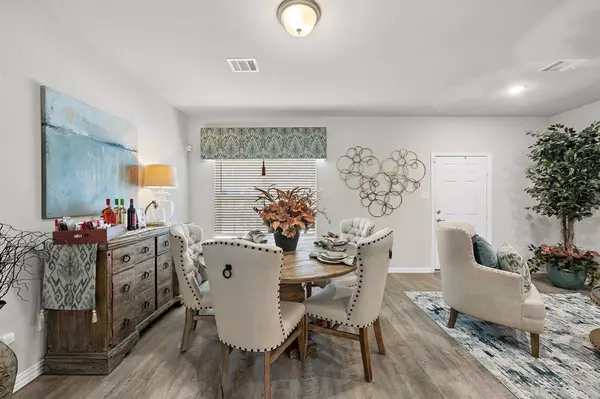$264,900
For more information regarding the value of a property, please contact us for a free consultation.
3 Beds
2.1 Baths
1,854 SqFt
SOLD DATE : 04/26/2023
Key Details
Property Type Townhouse
Sub Type Townhouse
Listing Status Sold
Purchase Type For Sale
Square Footage 1,854 sqft
Price per Sqft $142
Subdivision Balmoral
MLS Listing ID 57414990
Sold Date 04/26/23
Style Traditional
Bedrooms 3
Full Baths 2
Half Baths 1
HOA Fees $180/mo
Year Built 2020
Annual Tax Amount $8,817
Tax Year 2022
Lot Size 2,380 Sqft
Property Description
IMPECCIBLE BEAUTY AWAITING ITS NEW HOMEOWNER...Like new townhome with upgrades galore, you must view this one. Large open first floor for entertaining and relaxing. Gourmet kitchen for the chef in the family open to the family room and dining area plus a powder bath for the guests. Designer touches will greet you at the front door when you enter. Upstairs boasts another family room or game room and oversized bedrooms. Primary has it owns ensuite for privacy. Excellent location with all the amenities of Balmoral including the Lagoon and Clubhouse. Minutes from Beltway 8, Highway 59 and Interstate I-10. This area has plenty of shopping, schools, colleges, entertainment for everyone. Come visit this rare GEM for yourself. Call for your private viewing.
Location
State TX
County Harris
Area Summerwood/Lakeshore
Rooms
Bedroom Description All Bedrooms Down,En-Suite Bath
Other Rooms Family Room, Gameroom Down, Living Area - 1st Floor, Living Area - 2nd Floor, Media, Utility Room in House
Master Bathroom Half Bath
Kitchen Breakfast Bar, Kitchen open to Family Room, Pantry
Interior
Interior Features Drapes/Curtains/Window Cover, Fire/Smoke Alarm, High Ceiling, Prewired for Alarm System
Heating Central Gas
Cooling Central Electric
Flooring Laminate, Vinyl Plank
Exterior
Exterior Feature Area Tennis Courts, Clubhouse, Controlled Access
Parking Features Attached Garage
Garage Spaces 2.0
Roof Type Composition
Street Surface Concrete,Curbs,Gutters
Private Pool No
Building
Story 2
Entry Level Levels 1 and 2
Foundation Slab
Sewer Public Sewer
Water Public Water
Structure Type Brick
New Construction No
Schools
Elementary Schools Centennial Elementary School (Humble)
Middle Schools Autumn Ridge Middle School
High Schools Summer Creek High School
School District 29 - Humble
Others
HOA Fee Include Clubhouse,Exterior Building,Grounds,Insurance,Recreational Facilities,Trash Removal
Senior Community No
Tax ID 141-112-004-0007
Ownership Full Ownership
Acceptable Financing Cash Sale, Conventional, FHA
Tax Rate 3.4557
Disclosures Sellers Disclosure
Listing Terms Cash Sale, Conventional, FHA
Financing Cash Sale,Conventional,FHA
Special Listing Condition Sellers Disclosure
Read Less Info
Want to know what your home might be worth? Contact us for a FREE valuation!

Our team is ready to help you sell your home for the highest possible price ASAP

Bought with Ambrosi Realty, Inc

"My job is to find and attract mastery-based agents to the office, protect the culture, and make sure everyone is happy! "






