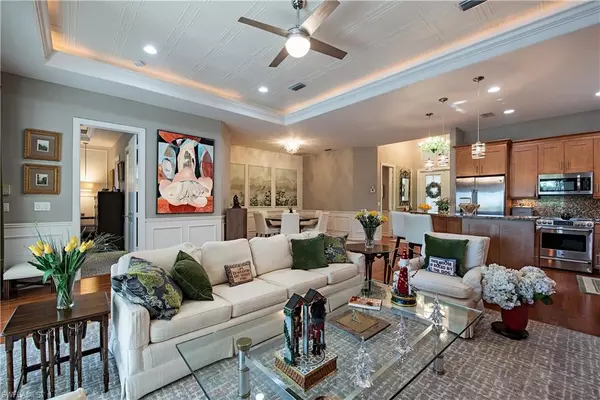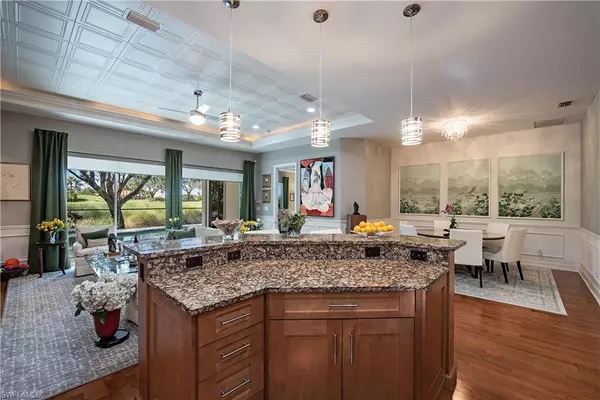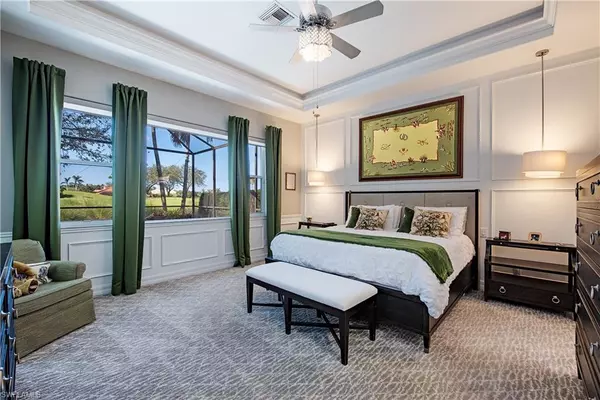$1,000,000
$1,129,000
11.4%For more information regarding the value of a property, please contact us for a free consultation.
2 Beds
2 Baths
1,891 SqFt
SOLD DATE : 04/20/2023
Key Details
Sold Price $1,000,000
Property Type Single Family Home
Sub Type Single Family
Listing Status Sold
Purchase Type For Sale
Square Footage 1,891 sqft
Price per Sqft $528
MLS Listing ID 222085321
Sold Date 04/20/23
Bedrooms 2
Full Baths 2
HOA Fees $193/qua
Originating Board Naples
Year Built 1998
Annual Tax Amount $5,253
Tax Year 2021
Lot Size 7,405 Sqft
Property Description
H7796 Beautiful villa with expansive golf course view! Excellent great room floor plan with long view over the 13th green. Open kitchen with granite and stainless steel, lots of lighting, stand-up pantry, breakfast bar, dry bar with wine cooler and storage. The great room design offers wood floors, formal dining, tray ceiling with molding and up-lighting, 3M hurricane film on sliders and beautiful built-ins with lots of storage. The office/den offers custom bookshelves and tray ceiling with molding and up lighting. Enjoy crown molding, wainscoting and Levolor heat reducing shades. Recently painted exterior including pool deck. Pool recently remarcited and screens replaced. Great corner lot with invisible fence for dogs!
Location
State FL
County Collier
Area Na16 - Goodlette W/O 75
Zoning PUD
Rooms
Other Rooms Laundry in Residence, Screened Lanai/Porch
Dining Room Breakfast Bar, Dining - Living
Kitchen Pantry
Interior
Interior Features Bar, Built-In Cabinets, Cable Prewire, Exclusions, Foyer, Laundry Tub, Pantry, Smoke Detectors, Volume Ceiling, Walk-In Closet, Wet Bar, Window Coverings
Heating Central Electric
Flooring Carpet, Tile, Wood
Equipment Auto Garage Door, Dishwasher, Disposal, Dryer, Microwave, Range, Refrigerator/Icemaker, Self Cleaning Oven, Smoke Detector, Washer
Exterior
Exterior Feature Sprinkler Auto
Parking Features Attached
Garage Spaces 2.0
Pool Below Ground, Concrete, Heated Gas, Screened
Community Features Gated, Golf Course, Tennis
Waterfront Description None
View Golf Course
Roof Type Tile
Private Pool Yes
Building
Lot Description Irregular Shape
Foundation Concrete Block
Sewer Central
Water Central
Schools
Elementary Schools Osceola Elementary School
Middle Schools Pine Ridge Middle School
High Schools Barron Collier High School
Others
Ownership Single Family
Pets Allowed Limits
Read Less Info
Want to know what your home might be worth? Contact us for a FREE valuation!

Our team is ready to help you sell your home for the highest possible price ASAP
Bought with Premier Sotheby's Int'l Realty

"My job is to find and attract mastery-based agents to the office, protect the culture, and make sure everyone is happy! "






