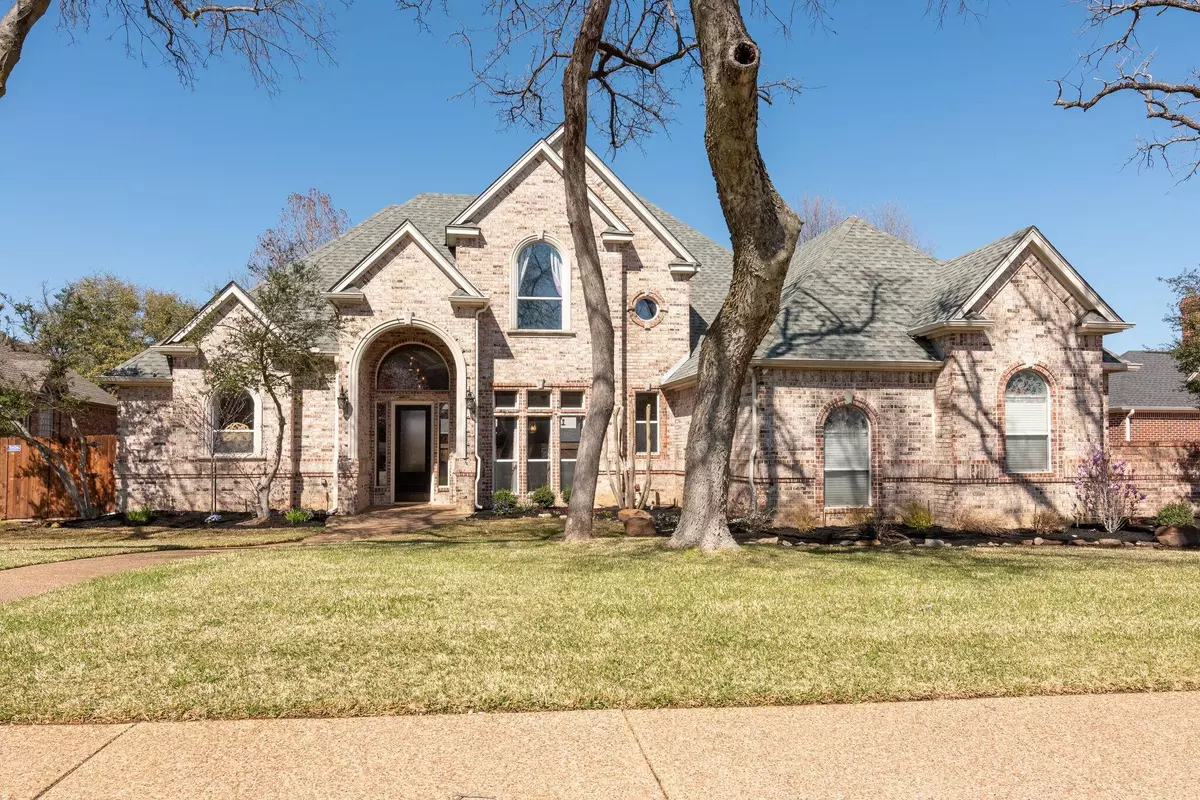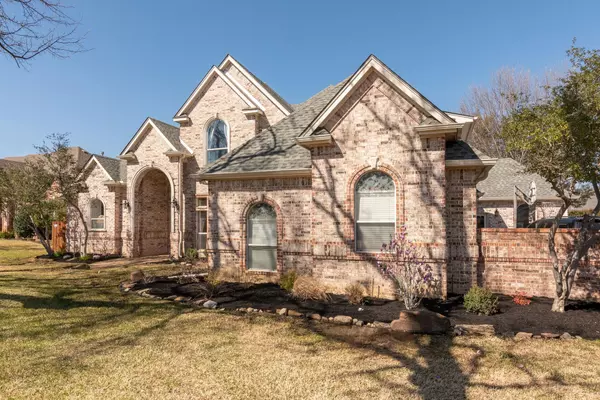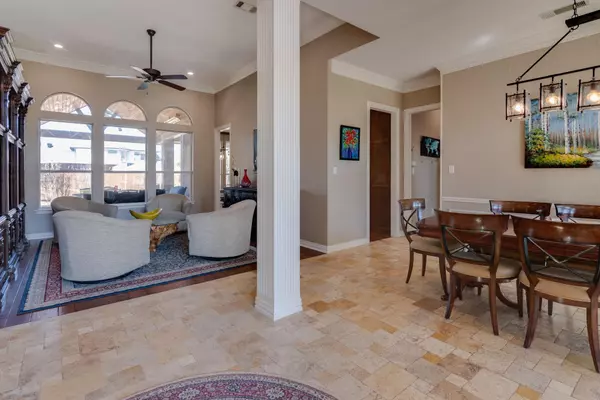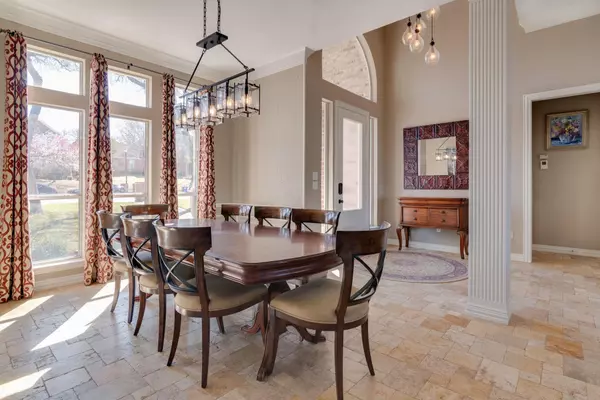$875,000
For more information regarding the value of a property, please contact us for a free consultation.
4 Beds
3 Baths
3,658 SqFt
SOLD DATE : 04/14/2023
Key Details
Property Type Single Family Home
Sub Type Single Family Residence
Listing Status Sold
Purchase Type For Sale
Square Footage 3,658 sqft
Price per Sqft $239
Subdivision Ross Downs Estates
MLS Listing ID 20271374
Sold Date 04/14/23
Style Traditional
Bedrooms 4
Full Baths 3
HOA Fees $15/ann
HOA Y/N Mandatory
Year Built 1995
Annual Tax Amount $11,162
Lot Size 0.329 Acres
Acres 0.329
Property Description
Stunning executive home built by V. Patrick Gray Custom Homes, nestled on a quiet cul-de-sac. Spectacular kitchen remodel with massive quartzite island open to family room. Warm wood floors as well as luxurious travertine, high ceilings with recessed lighting, built-in cabinets & entertainment center & gas log fireplace. Amazing natural light from north facing windows w view of backyard & enormous covered patio, equipped w infrared heating & built-in gas fire pit! Beautifully renovated master bath w marble counters, free-standing tub, frameless glass shower door & huge walk-in closet. First floor includes primary bedroom suite, 2 living rooms, home-office, & extra bedroom. Upstairs has new carpet throughout & includes a big open room, plus a bonus or study area, and 2 bedrooms sharing a jack-n-jill bath with separate sinks. Acclaimed GCISD schools. Only a few blocks to neighborhood's 20-acre pet-friendly Kimzey Park, near dining & shopping, quick access to interstates & DFW Airport.
Location
State TX
County Tarrant
Community Curbs, Fishing, Jogging Path/Bike Path, Park, Playground, Sidewalks
Direction From Colleyville Blvd, turn onto Tarrant Lane, then right onto Frances Drive, then right onto Wallace Lane, then right onto Kyle Ct. Home will be on the right.
Rooms
Dining Room 2
Interior
Interior Features Built-in Wine Cooler, Cable TV Available, Double Vanity, Eat-in Kitchen, High Speed Internet Available, Kitchen Island, Natural Woodwork, Open Floorplan, Pantry, Walk-In Closet(s)
Heating Central, Natural Gas
Cooling Central Air, Electric
Flooring Carpet, Ceramic Tile, Hardwood, Travertine Stone
Fireplaces Number 1
Fireplaces Type Gas Logs, Gas Starter, Living Room, Stone
Equipment Intercom, Irrigation Equipment
Appliance Dishwasher, Disposal, Electric Oven, Gas Range, Gas Water Heater, Indoor Grill, Convection Oven, Double Oven, Plumbed For Gas in Kitchen, Vented Exhaust Fan
Heat Source Central, Natural Gas
Laundry Electric Dryer Hookup, Utility Room, Full Size W/D Area, Washer Hookup
Exterior
Exterior Feature Covered Patio/Porch, Fire Pit, Rain Gutters
Garage Spaces 3.0
Fence Wood
Community Features Curbs, Fishing, Jogging Path/Bike Path, Park, Playground, Sidewalks
Utilities Available City Sewer, City Water
Roof Type Composition
Garage Yes
Building
Lot Description Cul-De-Sac, Few Trees, Interior Lot, Landscaped, Lrg. Backyard Grass, Sprinkler System, Subdivision
Story Two
Foundation Slab
Structure Type Brick
Schools
Elementary Schools Glenhope
Middle Schools Cross Timbers
High Schools Grapevine
School District Grapevine-Colleyville Isd
Others
Ownership SEE OFFER GUIDELINES
Acceptable Financing Cash, Conventional, FHA, VA Loan
Listing Terms Cash, Conventional, FHA, VA Loan
Financing Cash
Read Less Info
Want to know what your home might be worth? Contact us for a FREE valuation!

Our team is ready to help you sell your home for the highest possible price ASAP

©2024 North Texas Real Estate Information Systems.
Bought with Barbara Farner • Classic Realty Group

"My job is to find and attract mastery-based agents to the office, protect the culture, and make sure everyone is happy! "






