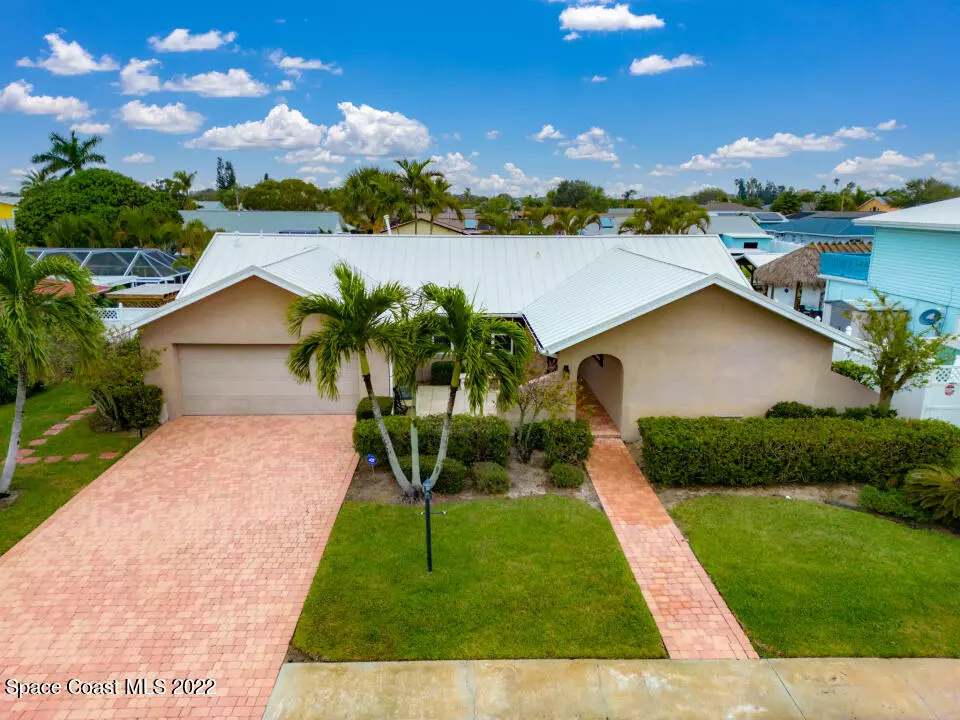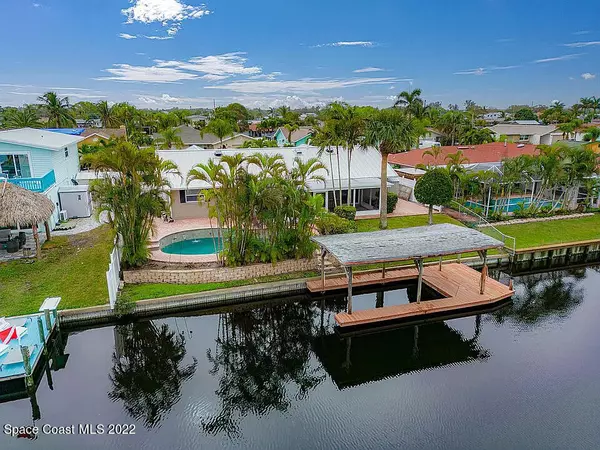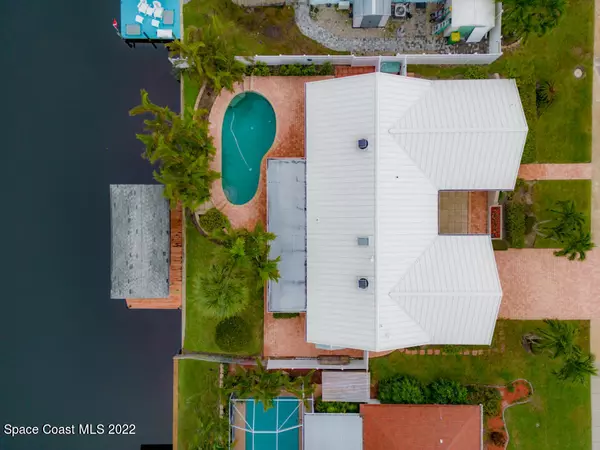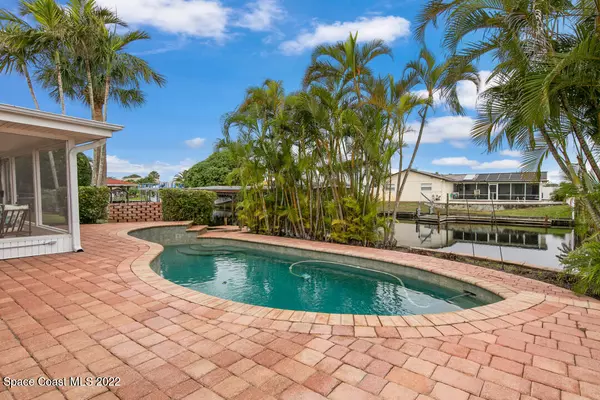$603,000
$624,500
3.4%For more information regarding the value of a property, please contact us for a free consultation.
3 Beds
2 Baths
1,518 SqFt
SOLD DATE : 04/18/2023
Key Details
Sold Price $603,000
Property Type Single Family Home
Sub Type Single Family Residence
Listing Status Sold
Purchase Type For Sale
Square Footage 1,518 sqft
Price per Sqft $397
Subdivision Surfside Estates Unit 5
MLS Listing ID 955483
Sold Date 04/18/23
Bedrooms 3
Full Baths 2
HOA Y/N No
Total Fin. Sqft 1518
Originating Board Space Coast MLS (Space Coast Association of REALTORS®)
Year Built 1969
Property Description
Beautiful move in ready home adjacent Cape Canaveral.
Access to the Banana River. Boat dock, beautiful pool and pavers that surround the home. Less than 3 yr old Integrity Metals Aluminum Roof System equipped with 2 solar attic fans. Light color of sandstone increases the reflectivity of the sun's energy helping to keep the home cool in the summer. Custom kitchen with subzero fridge & granite countertops. New high quality carpet, Microwave, Dishwasher & energy efficient Water Heater. Professional installed epoxy garage floor with a lifetime warranty. Popcorn ceilings removed throughout. Energy efficient Carrier AC still under warranty. From replacing all the door hardware (hinges & handles) to new LED light throughout all the way down to all undersink plumbing is new. This is not a fixer upper. '||chr(10)||'If you are interested in a place which I refer to as Tranquility this could be yours. '||chr(10)||'Added bonus, it's a culdesac. Less traffic. Great for little ones.
Location
State FL
County Brevard
Area 252 - N Banana River Dr.
Direction 528 exit N Banana River Dr south to E Central. Turn right and an immediate 2nd right followed by first left.
Interior
Interior Features Built-in Features, Ceiling Fan(s), Open Floorplan, Walk-In Closet(s)
Heating Central, Natural Gas
Cooling Central Air
Flooring Carpet, Marble, Tile
Fireplaces Type Other
Furnishings Unfurnished
Fireplace Yes
Appliance Dishwasher, Disposal, Electric Range, Microwave, Refrigerator
Laundry In Garage
Exterior
Exterior Feature ExteriorFeatures
Parking Features Attached
Garage Spaces 2.0
Fence Fenced, Vinyl
Pool In Ground, Private
Utilities Available Cable Available, Electricity Connected, Natural Gas Connected
Waterfront Description Canal Front,Navigable Water
View Canal, Water
Roof Type Metal
Porch Patio, Porch, Screened
Garage Yes
Building
Lot Description Cul-De-Sac
Faces South
Sewer Public Sewer
Water Public
Level or Stories One
Additional Building Shed(s)
New Construction No
Schools
Elementary Schools Audubon
High Schools Merritt Island
Others
Pets Allowed Yes
Senior Community No
Tax ID 24-37-19-28-A-19
Acceptable Financing Cash
Listing Terms Cash
Special Listing Condition Standard
Read Less Info
Want to know what your home might be worth? Contact us for a FREE valuation!

Our team is ready to help you sell your home for the highest possible price ASAP

Bought with Non-MLS or Out of Area

"My job is to find and attract mastery-based agents to the office, protect the culture, and make sure everyone is happy! "






