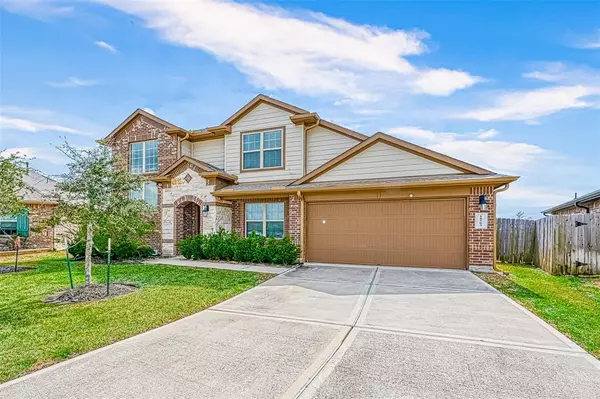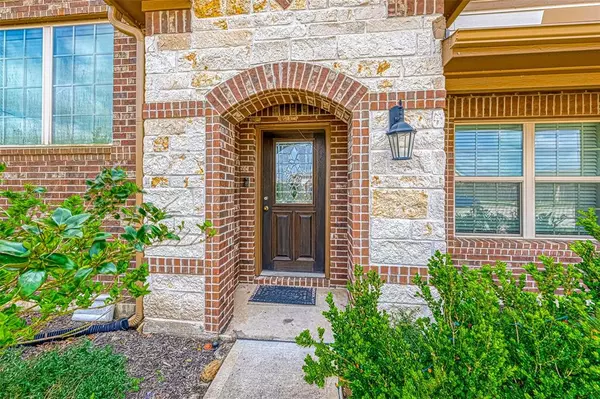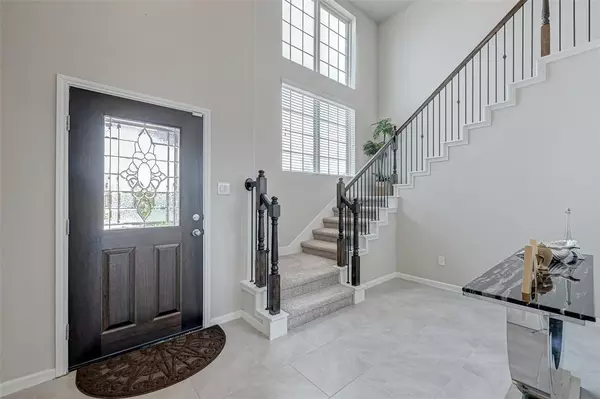$490,000
For more information regarding the value of a property, please contact us for a free consultation.
4 Beds
3 Baths
3,474 SqFt
SOLD DATE : 04/14/2023
Key Details
Property Type Single Family Home
Listing Status Sold
Purchase Type For Sale
Square Footage 3,474 sqft
Price per Sqft $139
Subdivision Grand Vista Lakes
MLS Listing ID 85707363
Sold Date 04/14/23
Style Traditional
Bedrooms 4
Full Baths 3
HOA Fees $75/ann
HOA Y/N 1
Year Built 2018
Annual Tax Amount $11,363
Tax Year 2022
Lot Size 9,677 Sqft
Acres 0.2222
Property Description
BREATHTAKING LAKE VIEW!!!!
Presenting your dream home in one of the most SOUGHT AFTER communities,LAKE VIEW RETREAT!!Smart home with a lot of features like Alexa control system, camera door bell, thermostat and lights that allows to control whenever you are.The grand entrance will lead to you the open concept living room and the kitchen with a HUGE island and a lot of natural lighting from the roof window. All stainless steel appliances and granite counter top. Beautiful flooring through out the entire common area. Spacious master suite with high ceiling. Separate tub, shower and a big closet. Study room has french door for extra privacy, can also be used as a 5th bedroom. Beautiful lake view, oversize lot, no back neighbors, walking trail and scenic view facing the backyard.This exemplary house is situated on an oversized lot w/huge backyard with an extended/covered patio, walking trail and a lake.
Location
State TX
County Fort Bend
Area Mission Bend Area
Rooms
Bedroom Description En-Suite Bath,Primary Bed - 1st Floor,Walk-In Closet
Other Rooms Breakfast Room, Family Room, Gameroom Up, Home Office/Study, Kitchen/Dining Combo, Living Area - 1st Floor
Master Bathroom Half Bath, Vanity Area
Kitchen Breakfast Bar, Kitchen open to Family Room, Pantry
Interior
Interior Features High Ceiling
Heating Central Electric
Cooling Central Electric
Exterior
Exterior Feature Back Yard Fenced, Fully Fenced
Parking Features Attached Garage
Garage Spaces 2.0
Waterfront Description Lake View,Lakefront
Roof Type Composition,Wood Shingle
Private Pool No
Building
Lot Description Subdivision Lot, Water View
Story 2
Foundation Slab
Lot Size Range 0 Up To 1/4 Acre
Water Water District
Structure Type Brick,Wood
New Construction No
Schools
Elementary Schools Seguin Elementary (Fort Bend)
Middle Schools Crockett Middle School (Fort Bend)
High Schools Bush High School
School District 19 - Fort Bend
Others
Senior Community No
Restrictions Deed Restrictions
Tax ID 3538-02-001-0270-907
Tax Rate 3.0697
Disclosures Sellers Disclosure
Special Listing Condition Sellers Disclosure
Read Less Info
Want to know what your home might be worth? Contact us for a FREE valuation!

Our team is ready to help you sell your home for the highest possible price ASAP

Bought with Texas Signature Realty

"My job is to find and attract mastery-based agents to the office, protect the culture, and make sure everyone is happy! "






