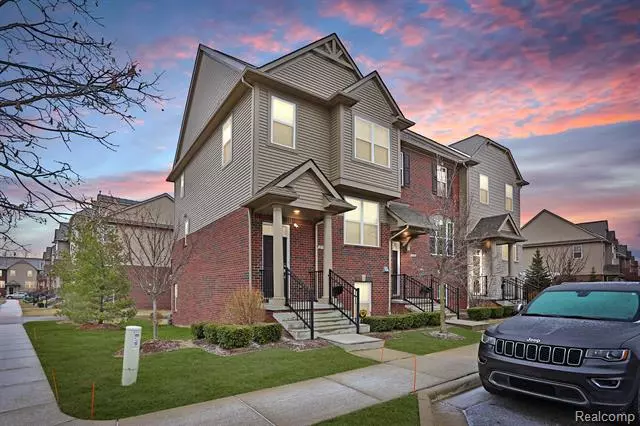$370,000
$355,000
4.2%For more information regarding the value of a property, please contact us for a free consultation.
3 Beds
2.5 Baths
1,720 SqFt
SOLD DATE : 04/14/2023
Key Details
Sold Price $370,000
Property Type Condo
Sub Type Colonial,End Unit,Townhouse
Listing Status Sold
Purchase Type For Sale
Square Footage 1,720 sqft
Price per Sqft $215
Subdivision Barrington Park Occpn 2135
MLS Listing ID 20230013274
Sold Date 04/14/23
Style Colonial,End Unit,Townhouse
Bedrooms 3
Full Baths 2
Half Baths 1
HOA Fees $195/mo
HOA Y/N yes
Originating Board Realcomp II Ltd
Year Built 2018
Annual Tax Amount $8,057
Property Description
Multiple Offers Received! Offer deadline Tuesday 3/7/23 at 10:00 am. Location! Location! Location! Rochester Hills welcomes you to this newly constructed end unit townhouse that features an open concept floorplan with an updated kitchen including granite counter tops. Master suite includes his and hers closets with its very own private bathroom. New 75 Gallon Water Heater 2022. New Air Conditioner 2022. Extra Bonus room loft that may be used as a home office, gym, or your very own man/woman cave. Centrally located in the heart of Rochester. Across the street from Hampton Plaza that includes Emagine Movie Theatres, Target, Kirklands, T.J Max, Bath and Body Works and More. 5 minute drive to M59 Expressway. Only a 10 minute drive to the historic Downtown Rochester to enjoy Brunch at the Rochester Brunch House, Dinner at Kreuse and Meur or a cup of coffee at The Desert Oasis. Shop at your favorite boutique that includes over 350 merchants. Schedule your showings today.
Location
State MI
County Oakland
Area Rochester Hills
Direction North of Auburn/East of Rochester
Rooms
Kitchen Built-In Gas Oven, Built-In Gas Range, Built-In Refrigerator, Dishwasher, Disposal, Dryer, Microwave, Washer
Interior
Hot Water Natural Gas
Heating Forced Air
Cooling Central Air
Fireplace no
Appliance Built-In Gas Oven, Built-In Gas Range, Built-In Refrigerator, Dishwasher, Disposal, Dryer, Microwave, Washer
Heat Source Natural Gas
Laundry 1
Exterior
Exterior Feature Pool – Community
Parking Features Attached
Garage Description 2 Car
Road Frontage Paved
Garage yes
Private Pool 1
Building
Lot Description Sprinkler(s)
Foundation Slab
Sewer Public Sewer (Sewer-Sanitary)
Water Public (Municipal)
Architectural Style Colonial, End Unit, Townhouse
Warranty No
Level or Stories 2 Story
Structure Type Brick,Stone,Vinyl
Schools
School District Rochester
Others
Pets Allowed Call, Cats OK, Dogs OK
Tax ID 1526378001
Ownership Short Sale - No,Private Owned
Assessment Amount $1
Acceptable Financing Cash, Conventional
Listing Terms Cash, Conventional
Financing Cash,Conventional
Read Less Info
Want to know what your home might be worth? Contact us for a FREE valuation!

Our team is ready to help you sell your home for the highest possible price ASAP

©2024 Realcomp II Ltd. Shareholders
Bought with AutoCity Realty LLC

"My job is to find and attract mastery-based agents to the office, protect the culture, and make sure everyone is happy! "

