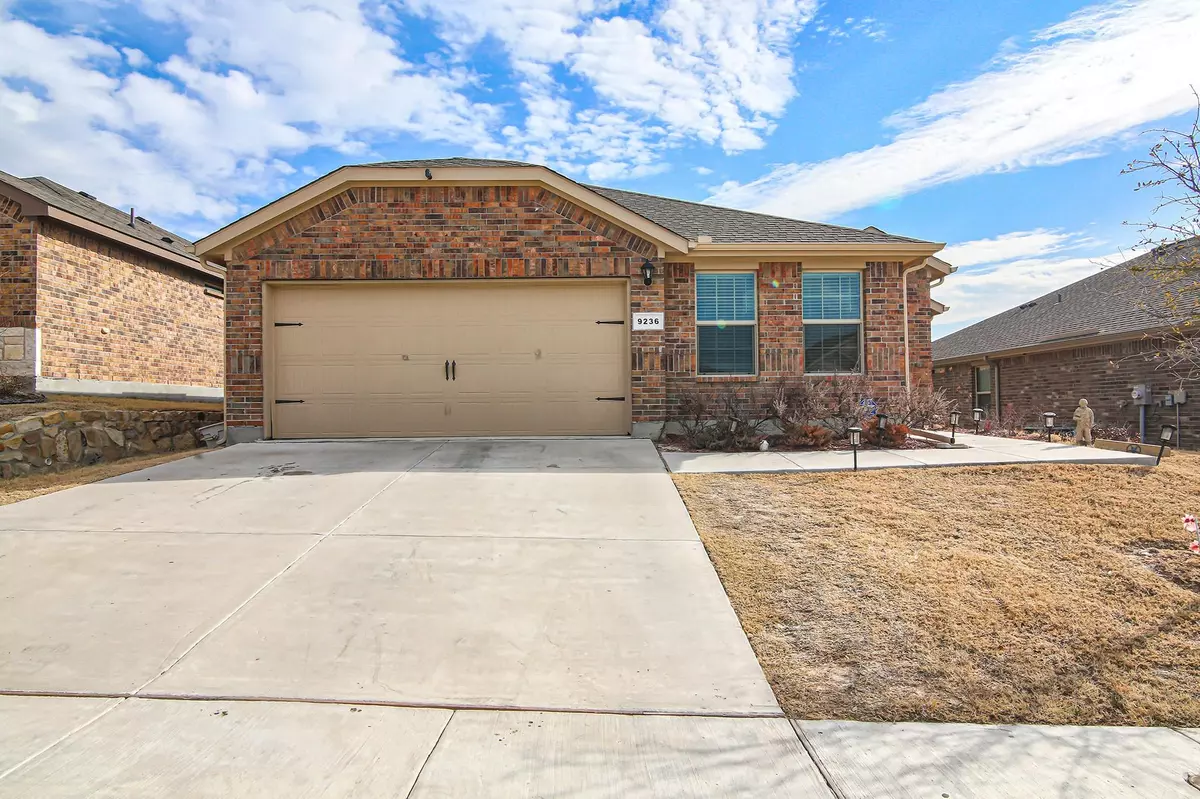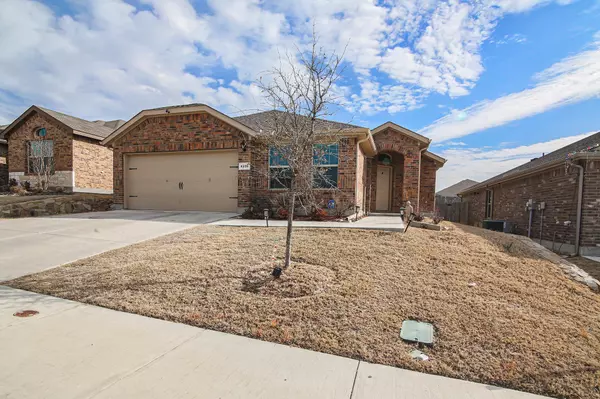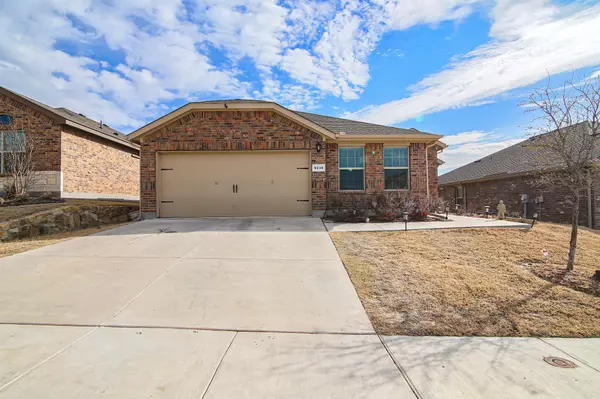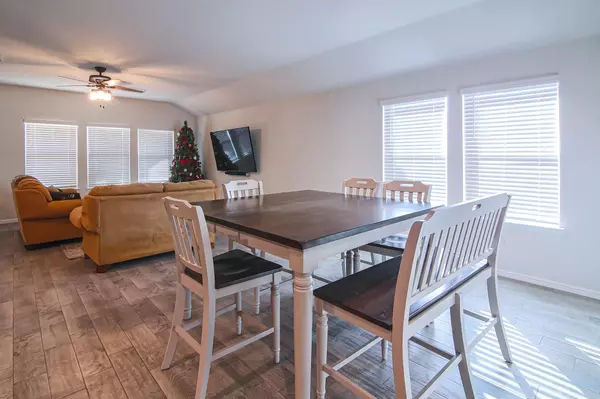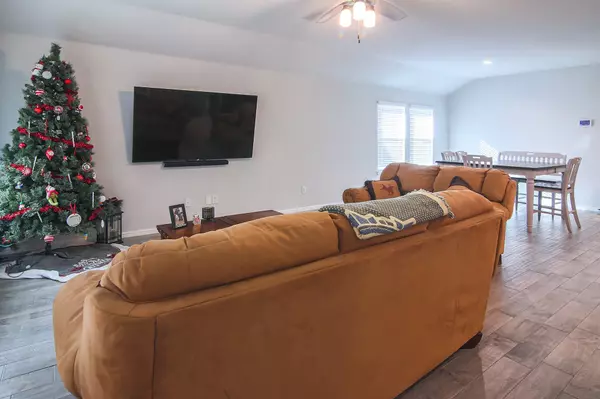$345,000
For more information regarding the value of a property, please contact us for a free consultation.
5 Beds
2 Baths
2,167 SqFt
SOLD DATE : 04/11/2023
Key Details
Property Type Single Family Home
Sub Type Single Family Residence
Listing Status Sold
Purchase Type For Sale
Square Footage 2,167 sqft
Price per Sqft $159
Subdivision Watersbend South
MLS Listing ID 20238841
Sold Date 04/11/23
Bedrooms 5
Full Baths 2
HOA Fees $15
HOA Y/N Mandatory
Year Built 2020
Annual Tax Amount $7,186
Lot Size 5,749 Sqft
Acres 0.132
Property Description
Here is your opportunity to own a 1 story 5 bedroom home in the sought after Watersbend South Community. Open Concept, Jaxon floorplan. Why pay almost $400,000 when you can have this 2 year old home and save? This home also has the ability for you to assume the current VA loan with a less than 3% interest rate! Just ask for details. Make this opportunity to live in this growing area yours. Just minutes away from Texas Motor Speedway, Alliance
Gateway, Buccee's, wonderful shopping and dining, Eagle Mountain Lake and so much more.
Location
State TX
County Tarrant
Direction From HWY 287 go west on Bonds Ranch Road, turn left on Wagley Robertson Road, Turn left at High Summit Trail, turn right on Herringbone. Home is on the left.
Rooms
Dining Room 1
Interior
Interior Features Cable TV Available, Decorative Lighting, Granite Counters, High Speed Internet Available, Kitchen Island, Open Floorplan, Pantry, Walk-In Closet(s)
Heating Central, Electric, Heat Pump
Cooling Ceiling Fan(s), Central Air, Electric
Flooring Luxury Vinyl Plank
Appliance Dishwasher, Disposal, Electric Range, Electric Water Heater, Microwave
Heat Source Central, Electric, Heat Pump
Exterior
Exterior Feature Covered Patio/Porch
Garage Spaces 2.0
Fence Wood
Utilities Available Cable Available, City Sewer, City Water, Electricity Connected
Roof Type Composition
Garage Yes
Building
Story One
Foundation Slab
Structure Type Brick
Schools
Elementary Schools Comanche Springs
School District Eagle Mt-Saginaw Isd
Others
Ownership Travis and Alyssa Thompson
Acceptable Financing Assumable, Cash, Conventional, FHA, VA Assumable, VA Loan
Listing Terms Assumable, Cash, Conventional, FHA, VA Assumable, VA Loan
Financing Cash
Read Less Info
Want to know what your home might be worth? Contact us for a FREE valuation!

Our team is ready to help you sell your home for the highest possible price ASAP

©2024 North Texas Real Estate Information Systems.
Bought with Jordan Alvarado • Josh DeShong Real Estate, LLC

"My job is to find and attract mastery-based agents to the office, protect the culture, and make sure everyone is happy! "

