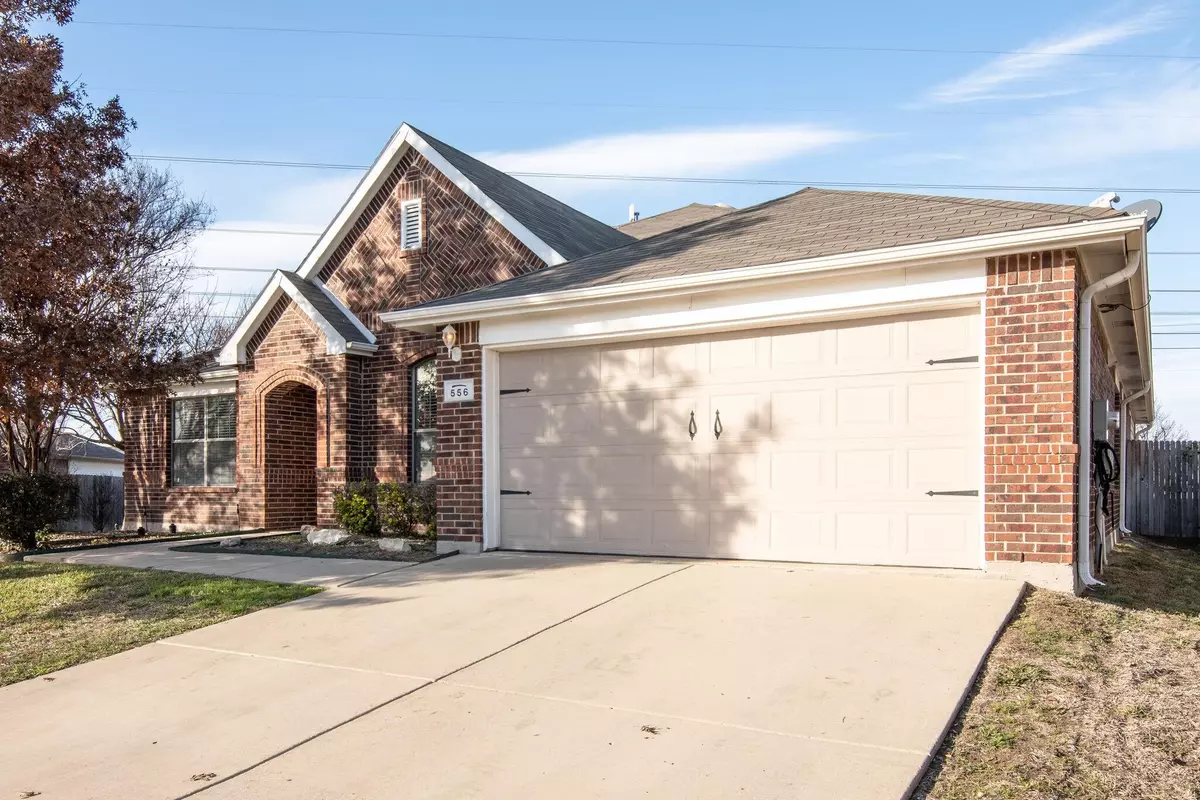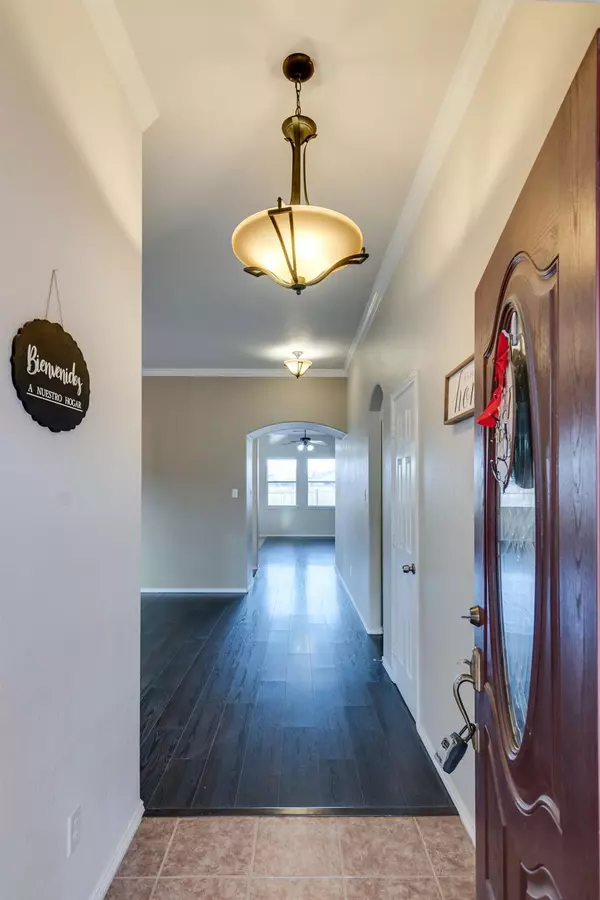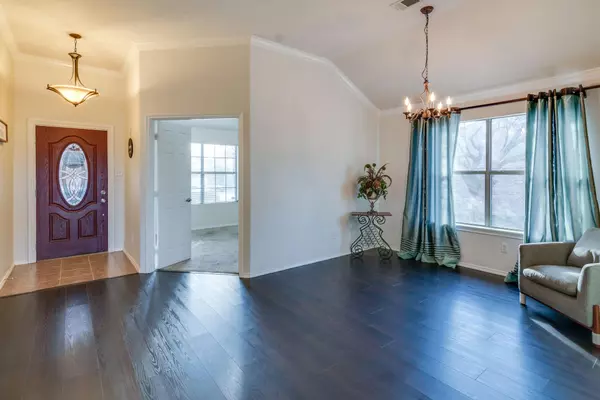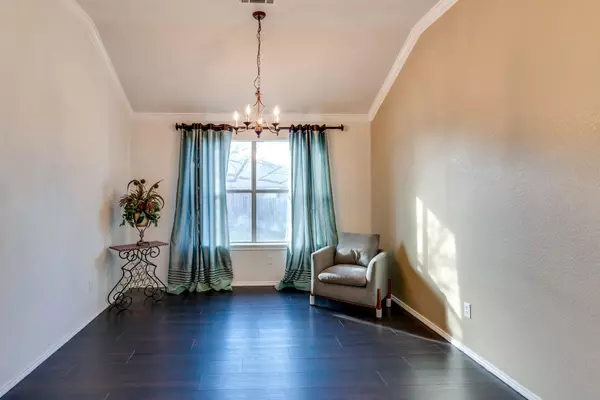$335,000
For more information regarding the value of a property, please contact us for a free consultation.
3 Beds
2 Baths
2,350 SqFt
SOLD DATE : 04/12/2023
Key Details
Property Type Single Family Home
Sub Type Single Family Residence
Listing Status Sold
Purchase Type For Sale
Square Footage 2,350 sqft
Price per Sqft $142
Subdivision Fossil Park Estates
MLS Listing ID 20225722
Sold Date 04/12/23
Style Traditional
Bedrooms 3
Full Baths 2
HOA Fees $16
HOA Y/N Mandatory
Year Built 2007
Annual Tax Amount $6,791
Lot Size 9,365 Sqft
Acres 0.215
Property Description
FHA loan assumption opportunity at 3.25% interest rate! Welcome home! All in one immaculately planned out house will cater all your needs. 3 bedroom, 1 office room, 2 living areas, 2 dining areas with a premium larger lot. Home offers office room upon entryway to help with privacy. Dinner time? enjoy marvelous kitchen with granite countertops plenty of counter space and a pantry closet. Welcome your kids as they come in from school in your open and spacious kitchen, dining, living area offering a wood burning chimney for those cold crazy Texas days. Let the dogs out in the open and spacious yard. Ready for bedtime? Perfect, relax in your very own master suite while your children enjoy kids time in their very own private and separate living area before heading to bed. Great size laundry room. HOA fees includes access to 2 pools, playgrounds and clubhouse! All in one home.
Location
State TX
County Tarrant
Direction See Mapsco or GPS in device.
Rooms
Dining Room 2
Interior
Interior Features Granite Counters, Kitchen Island, Open Floorplan, Pantry
Heating Central, Electric
Cooling Central Air, Electric
Flooring Carpet, Ceramic Tile, Laminate
Fireplaces Number 1
Fireplaces Type Wood Burning
Appliance Dishwasher, Disposal
Heat Source Central, Electric
Laundry Electric Dryer Hookup, Full Size W/D Area
Exterior
Garage Spaces 2.0
Fence Wood
Utilities Available City Sewer, City Water
Roof Type Shingle
Garage Yes
Building
Lot Description Sprinkler System
Story One
Foundation Slab
Structure Type Brick
Schools
Elementary Schools Chisholm Ridge
Middle Schools Prairie Vista
High Schools Saginaw
School District Eagle Mt-Saginaw Isd
Others
Ownership See Tax Records
Acceptable Financing Assumable, Cash, Conventional, FHA, VA Loan
Listing Terms Assumable, Cash, Conventional, FHA, VA Loan
Financing FHA
Read Less Info
Want to know what your home might be worth? Contact us for a FREE valuation!

Our team is ready to help you sell your home for the highest possible price ASAP

©2024 North Texas Real Estate Information Systems.
Bought with Lisa Duran • Ready Real Estate, LLC

"My job is to find and attract mastery-based agents to the office, protect the culture, and make sure everyone is happy! "






