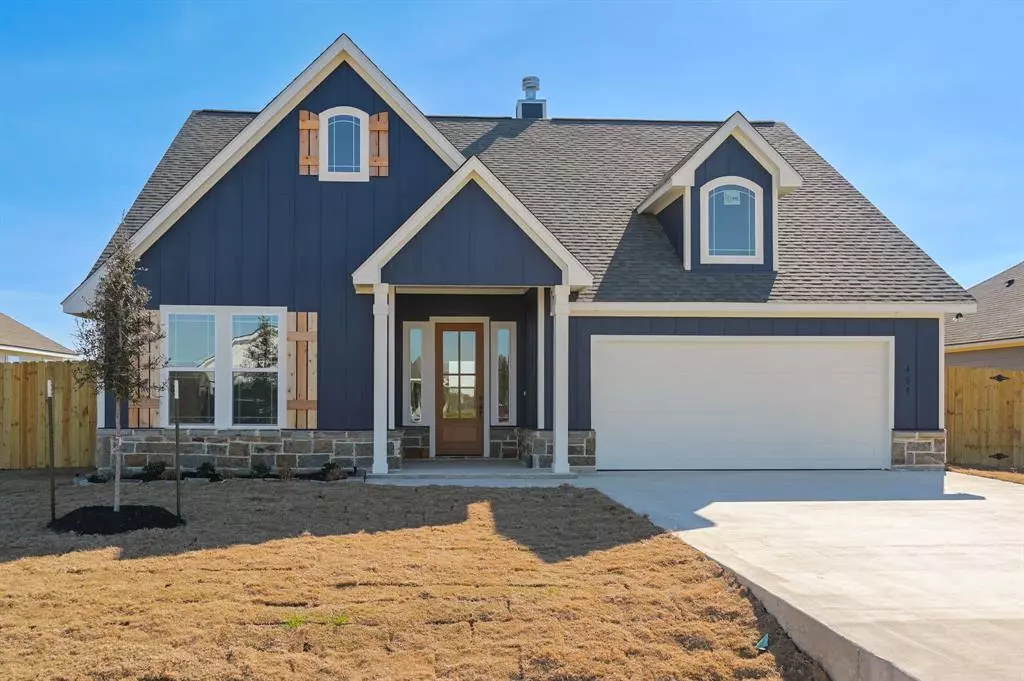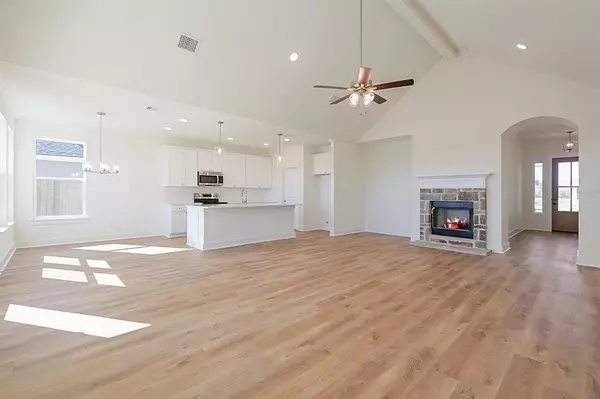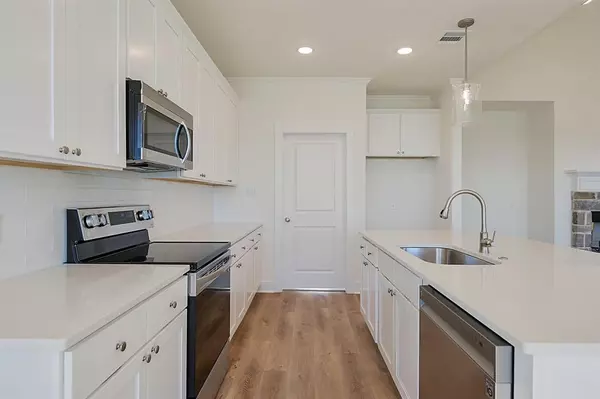$304,900
For more information regarding the value of a property, please contact us for a free consultation.
3 Beds
2 Baths
1,748 SqFt
SOLD DATE : 04/11/2023
Key Details
Property Type Single Family Home
Listing Status Sold
Purchase Type For Sale
Square Footage 1,748 sqft
Price per Sqft $174
Subdivision Grand Lake Of Snook
MLS Listing ID 51790728
Sold Date 04/11/23
Style Traditional
Bedrooms 3
Full Baths 2
HOA Fees $65/mo
HOA Y/N 1
Year Built 2022
Lot Size 7,535 Sqft
Acres 0.173
Property Description
Discover Grand Lake of Snook - the Brazos Valley's best kept secret! This impeccable 3 bed, 2 bath abode by Stonebrook Homes is a must see! The Bayley floorplan offers an open concept layout with spacious living room, cathedral style ceilings in the living area, fireplace, designer fixtures, and much more. Enjoy cooking in the gourmet kitchen featuring granite counters, island with eating bar, tons of cabinet space, and more. Escape to the primary suite with soaking tub, separate tile shower, and huge walk-in closet. Additional features include vinyl plank flooring throughout the common areas, covered patio with outdoor prep-sink, LED lighting, ample storage, and more. Have we mentioned the oversized 2-car garage? Plenty of space for all your toys and tools. Nestled in the heart of Snook, just 15 minutes West of Kyle Field in College Station you'll enjoy the peace and quiet of small town Texas and the convenience of a quick commute to College Station, Caldwell, or Brenham.
Location
State TX
County Burleson
Rooms
Bedroom Description All Bedrooms Down,En-Suite Bath,Split Plan,Walk-In Closet
Other Rooms Breakfast Room, Family Room, Utility Room in House
Master Bathroom Primary Bath: Double Sinks, Primary Bath: Separate Shower, Primary Bath: Soaking Tub, Secondary Bath(s): Tub/Shower Combo
Kitchen Breakfast Bar, Island w/o Cooktop, Kitchen open to Family Room
Interior
Interior Features Crown Molding, Fire/Smoke Alarm, Formal Entry/Foyer, High Ceiling
Heating Central Electric
Cooling Central Electric
Flooring Carpet, Tile, Vinyl Plank
Fireplaces Number 1
Fireplaces Type Wood Burning Fireplace
Exterior
Exterior Feature Back Green Space, Back Yard Fenced, Covered Patio/Deck, Porch, Sprinkler System
Parking Features Attached Garage
Garage Spaces 2.0
Garage Description Double-Wide Driveway
Roof Type Composition
Street Surface Asphalt
Private Pool No
Building
Lot Description Subdivision Lot
Faces Northwest
Story 1
Foundation Slab
Lot Size Range 0 Up To 1/4 Acre
Builder Name Stonebrook Homes
Sewer Public Sewer
Water Public Water
Structure Type Cement Board
New Construction Yes
Schools
Elementary Schools Snook Elementary School
Middle Schools Snook Middle School
High Schools Snook Secondary School
School District 192 - Snook
Others
HOA Fee Include Other
Senior Community No
Restrictions Deed Restrictions
Tax ID 138706
Energy Description Ceiling Fans,Digital Program Thermostat,Energy Star/CFL/LED Lights,High-Efficiency HVAC,HVAC>13 SEER,Insulated/Low-E windows,Insulation - Batt,Insulation - Blown Fiberglass,Radiant Attic Barrier
Acceptable Financing Cash Sale, Conventional, FHA, USDA Loan, VA
Disclosures No Disclosures
Listing Terms Cash Sale, Conventional, FHA, USDA Loan, VA
Financing Cash Sale,Conventional,FHA,USDA Loan,VA
Special Listing Condition No Disclosures
Read Less Info
Want to know what your home might be worth? Contact us for a FREE valuation!

Our team is ready to help you sell your home for the highest possible price ASAP

Bought with Jason Mitchell Real Estate LLC

"My job is to find and attract mastery-based agents to the office, protect the culture, and make sure everyone is happy! "






