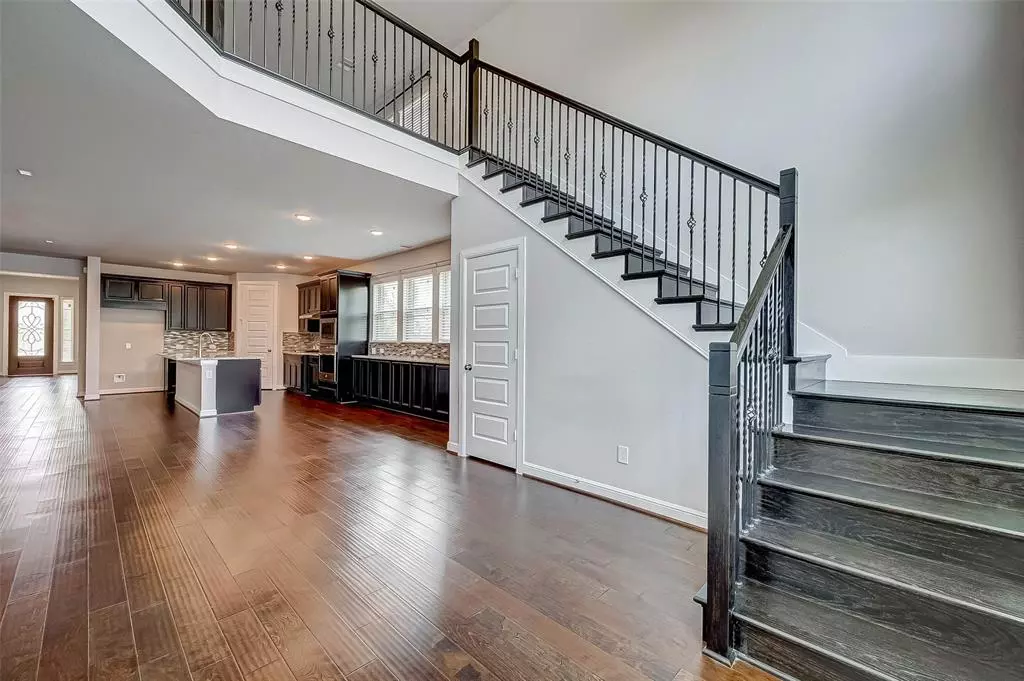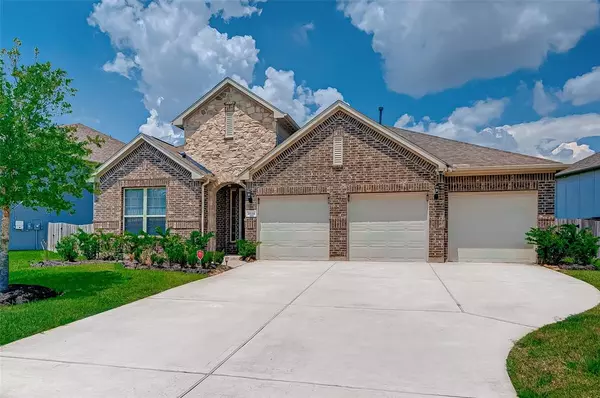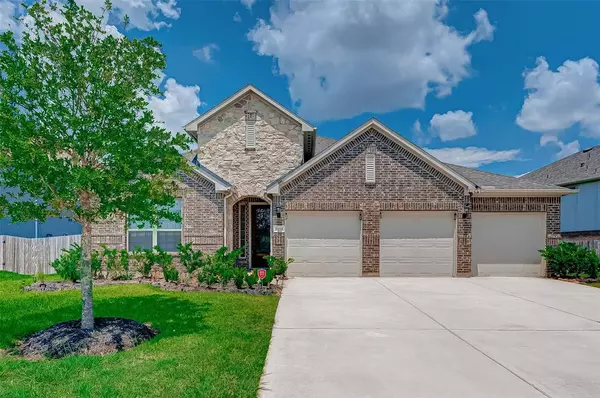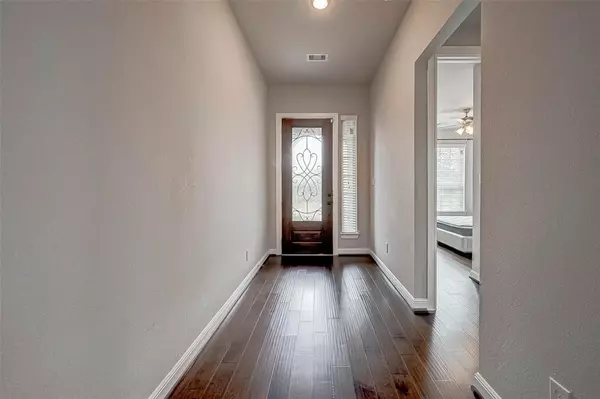$569,000
For more information regarding the value of a property, please contact us for a free consultation.
5 Beds
4 Baths
3,452 SqFt
SOLD DATE : 04/07/2023
Key Details
Property Type Single Family Home
Listing Status Sold
Purchase Type For Sale
Square Footage 3,452 sqft
Price per Sqft $160
Subdivision Grand Vista Sec 9
MLS Listing ID 72851636
Sold Date 04/07/23
Style Contemporary/Modern
Bedrooms 5
Full Baths 4
HOA Fees $70/ann
HOA Y/N 1
Year Built 2018
Annual Tax Amount $10,863
Tax Year 2020
Lot Size 10,064 Sqft
Acres 0.231
Property Description
BRAND NEW CONDITION! This beautiful home has tons of expensive high quality upgrades, premium granite, premium hardwood floor, wrought iron stairs, high quality cabinets & LOT MORE. Beautiful Grand Vista is next to Aliana & Harvest Green. Built on Largest size 70s feet WIDEST lot. OPEN FLOOR PLAN, HUGE FAMILY ROOM. Stones, stucco & brick elevation. TWO Master Bedrooms. TWO Kitchens. Walking distance to Elementary School. Hardwood flooring throughout house. Outside Full covered kitchen with appliances & Granite. Water softener Installed. Granite countertops. Island Kitchen. Downstairs has 4 bedrooms & 3 full baths with standing showers. Upstairs Second Master bedroom with huge closet & full bath. Big game room. Huge balcony with beautiful view. 3 car garages. New 4 Door Stainless steel Refrigerator. New LARGE Dryer. FULL Sprinkler system installed. Energy efficient windows. Laundry room has sink. Gutters installed all 4 sides. Convenient location Hwy 1464,Grand Parkway99 & WestPark Fwy
Location
State TX
County Fort Bend
Area Mission Bend Area
Rooms
Bedroom Description 2 Primary Bedrooms,Primary Bed - 1st Floor,Sitting Area,Walk-In Closet
Other Rooms Breakfast Room, Family Room, Formal Dining, Gameroom Up, Home Office/Study, Kitchen/Dining Combo, Living Area - 1st Floor, Utility Room in House
Master Bathroom Primary Bath: Double Sinks, Primary Bath: Jetted Tub, Primary Bath: Separate Shower, Primary Bath: Tub/Shower Combo
Den/Bedroom Plus 5
Kitchen Breakfast Bar, Butler Pantry, Island w/o Cooktop, Kitchen open to Family Room, Pantry, Pots/Pans Drawers
Interior
Interior Features Balcony, Crown Molding, Dryer Included, High Ceiling, Refrigerator Included, Spa/Hot Tub, Washer Included
Heating Central Gas
Cooling Central Electric
Flooring Wood
Exterior
Exterior Feature Fully Fenced, Sprinkler System, Storm Shutters, Subdivision Tennis Court, Wheelchair Access
Parking Features Attached Garage
Garage Spaces 3.0
Garage Description Auto Garage Door Opener
Roof Type Composition,Wood Shingle
Street Surface Curbs
Private Pool No
Building
Lot Description Cleared
Story 2
Foundation Slab
Lot Size Range 1/4 Up to 1/2 Acre
Sewer Public Sewer
Water Public Water
Structure Type Brick,Stone,Stucco
New Construction No
Schools
Elementary Schools Patterson Elementary School (Fort Bend)
Middle Schools Crockett Middle School (Fort Bend)
High Schools Bush High School
School District 19 - Fort Bend
Others
HOA Fee Include Clubhouse,Recreational Facilities
Senior Community No
Restrictions Deed Restrictions
Tax ID 3536-09-002-0090-907
Ownership Full Ownership
Energy Description Ceiling Fans,Digital Program Thermostat,Energy Star Appliances
Acceptable Financing Cash Sale, Conventional, FHA, VA
Tax Rate 2.5334
Disclosures Sellers Disclosure
Listing Terms Cash Sale, Conventional, FHA, VA
Financing Cash Sale,Conventional,FHA,VA
Special Listing Condition Sellers Disclosure
Read Less Info
Want to know what your home might be worth? Contact us for a FREE valuation!

Our team is ready to help you sell your home for the highest possible price ASAP

Bought with Prompt Realty & Mortgage, Inc

"My job is to find and attract mastery-based agents to the office, protect the culture, and make sure everyone is happy! "






