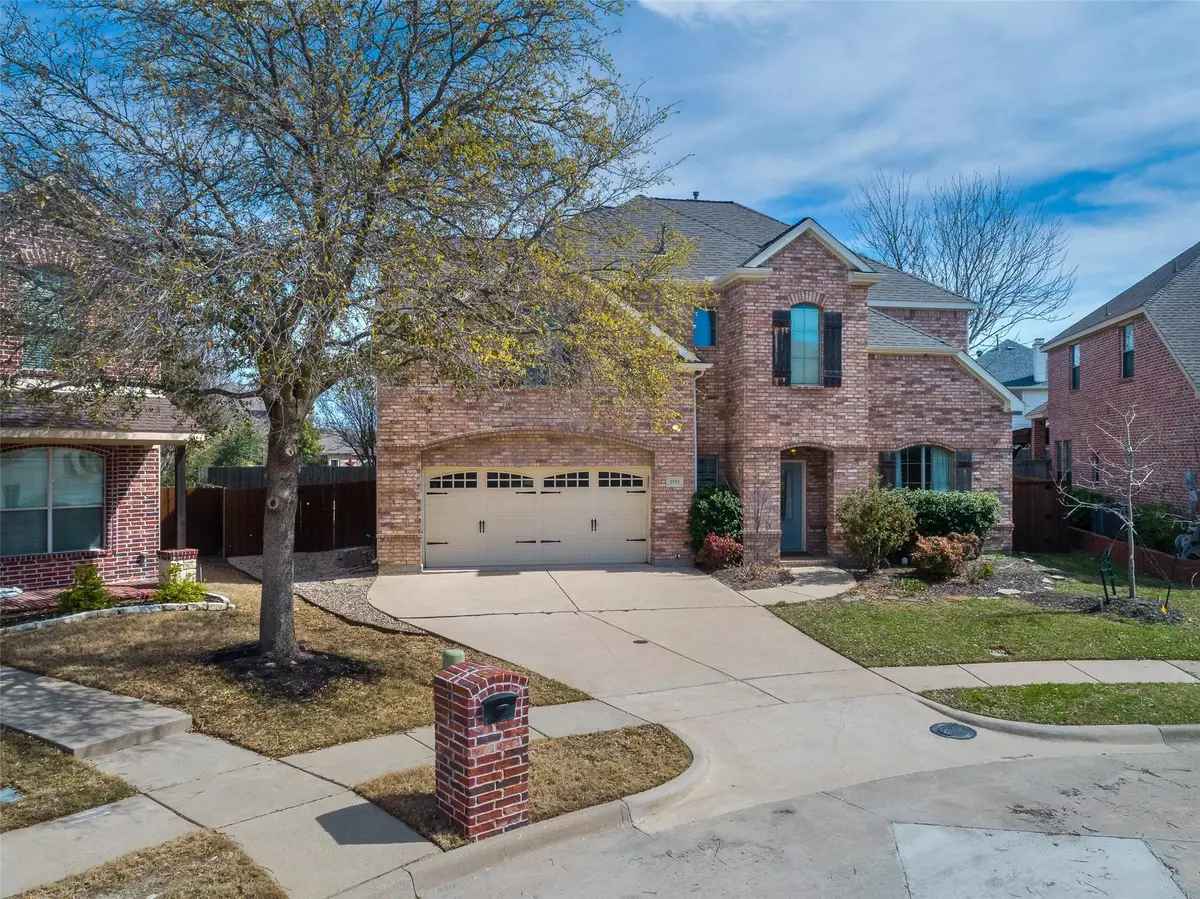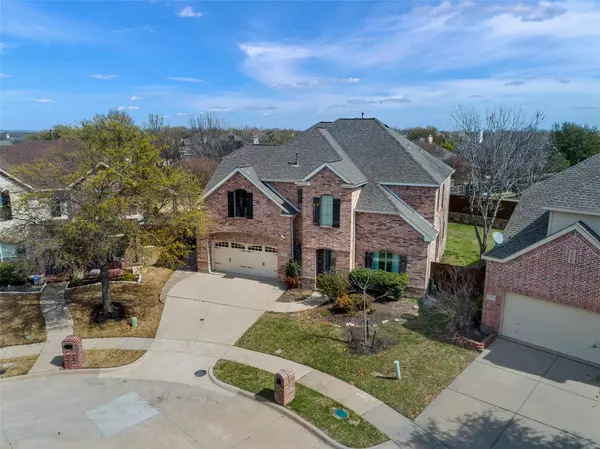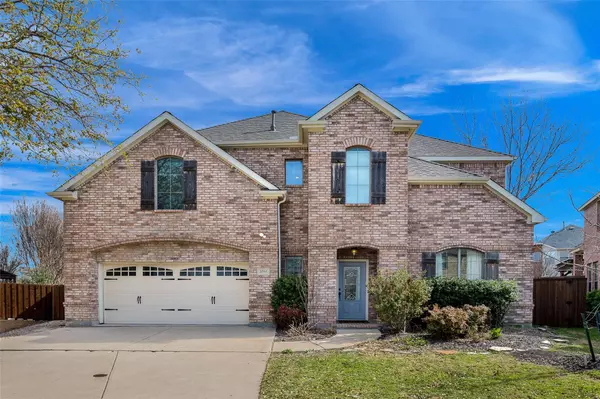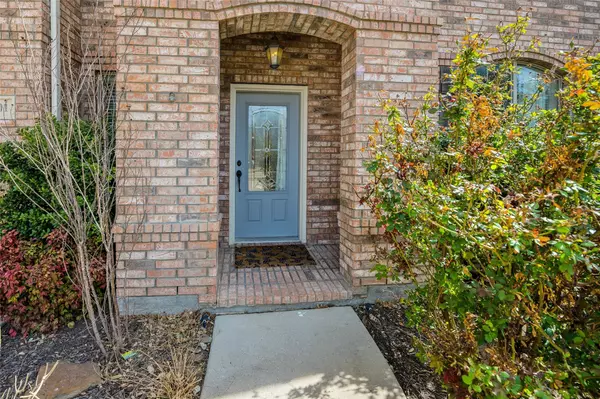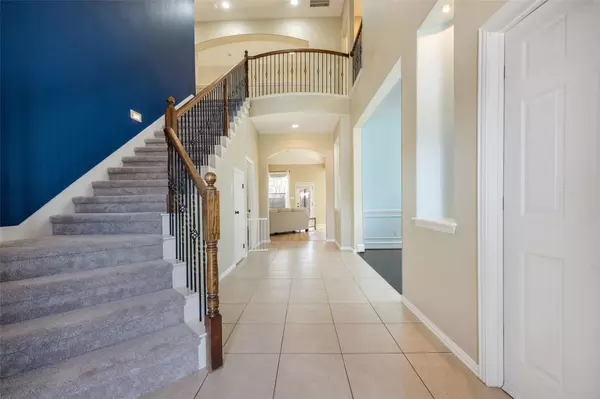$515,000
For more information regarding the value of a property, please contact us for a free consultation.
4 Beds
3 Baths
2,910 SqFt
SOLD DATE : 04/04/2023
Key Details
Property Type Single Family Home
Sub Type Single Family Residence
Listing Status Sold
Purchase Type For Sale
Square Footage 2,910 sqft
Price per Sqft $176
Subdivision Canyon Estates
MLS Listing ID 20273235
Sold Date 04/04/23
Bedrooms 4
Full Baths 2
Half Baths 1
HOA Fees $20/ann
HOA Y/N Mandatory
Year Built 2006
Lot Size 10,454 Sqft
Acres 0.24
Property Description
****ALL OFFERS DUE BY 12:00 PM ON TUESDAY, MARCH 14TH****
You don’t want to miss out on this house! HUGE lot just waiting for your pool! Located in the desirable neighborhood of Canyon Estates, within walking distance of Elementary and Middle School. Built by Avery Edwards Custom Homes. Close to Shopping centers, Recreational Centers, close to Sam Rayburn. This home can meet all of your needs! Large office & formal dining room greet you. Kitchen & breakfast area open to large family room with wood floors, and soaring ceilings. Sit with your family by the fire with gas logs and cozy up watching your favorite sporting events or reading a great book! Windows overlook a wonderful covered patio & yard. Handy half bath downstairs located just off the family room. The owner’s retreat downstairs features a separate shower, separate vanities, jetted tub, a walk-in closet & sitting area. Upstairs you will have 3 spacious bedrooms, a full bathroom & media room.
Location
State TX
County Collin
Direction Eldorado Pkwy to Hillsdale Dr. turn into Stonebridge Estates. Drive past Evans Middle School and Wolford Elementary, Turn Left just before the stop sign at Bryce Canyon Dr. Drive to the end of the street, turn Right on Vista Oaks Dr. 2nd house on the Right.
Rooms
Dining Room 2
Interior
Interior Features Cable TV Available, Decorative Lighting, High Speed Internet Available, Smart Home System, Sound System Wiring
Heating Central, Natural Gas, Zoned
Cooling Ceiling Fan(s), Central Air, Electric, Zoned
Flooring Carpet, Ceramic Tile, Wood, Other
Fireplaces Number 1
Fireplaces Type Gas Logs, Gas Starter
Appliance Dishwasher, Disposal, Dryer, Electric Oven, Gas Cooktop, Gas Water Heater, Microwave, Refrigerator, Tankless Water Heater, Vented Exhaust Fan, Washer
Heat Source Central, Natural Gas, Zoned
Laundry Electric Dryer Hookup, Full Size W/D Area, Washer Hookup
Exterior
Exterior Feature Covered Patio/Porch
Garage Spaces 2.0
Fence Wood
Utilities Available City Water
Roof Type Composition
Garage Yes
Building
Story Two
Foundation Slab
Structure Type Brick
Schools
Elementary Schools Wolford
Middle Schools Evans
High Schools Mckinney Boyd
School District Mckinney Isd
Others
Ownership See Agent
Acceptable Financing Cash, Conventional, FHA, VA Loan
Listing Terms Cash, Conventional, FHA, VA Loan
Financing Conventional
Read Less Info
Want to know what your home might be worth? Contact us for a FREE valuation!

Our team is ready to help you sell your home for the highest possible price ASAP

©2024 North Texas Real Estate Information Systems.
Bought with Jon Copeland • RE/MAX Unlimited

"My job is to find and attract mastery-based agents to the office, protect the culture, and make sure everyone is happy! "

