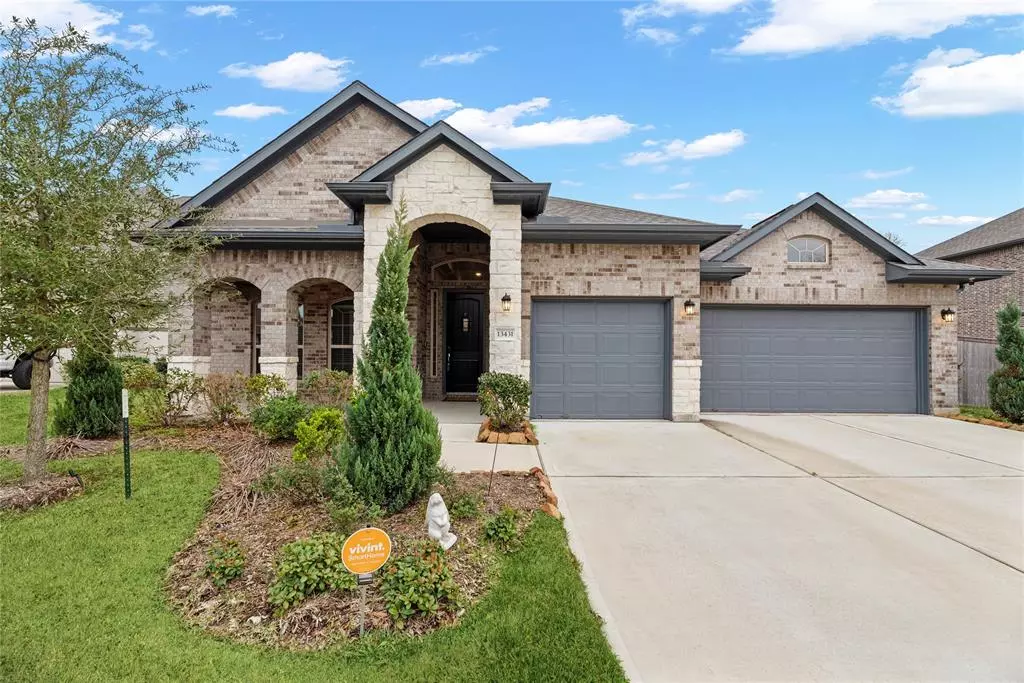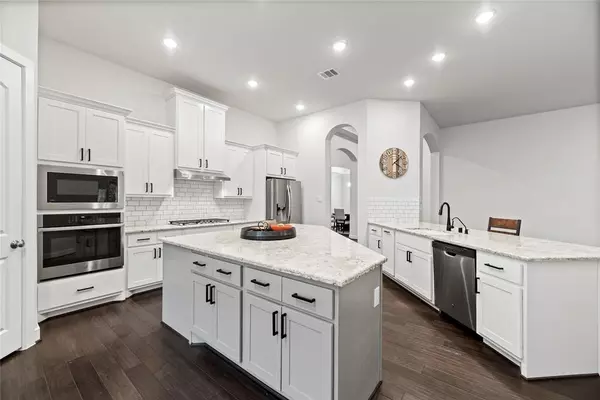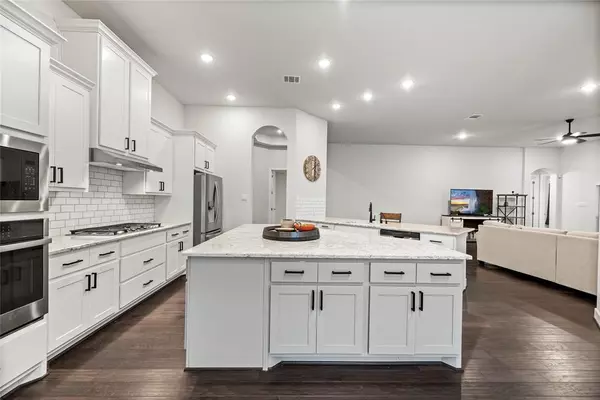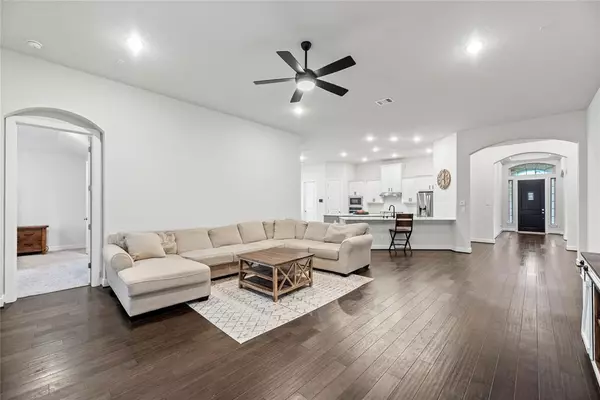$450,000
For more information regarding the value of a property, please contact us for a free consultation.
4 Beds
3 Baths
2,624 SqFt
SOLD DATE : 03/28/2023
Key Details
Property Type Single Family Home
Listing Status Sold
Purchase Type For Sale
Square Footage 2,624 sqft
Price per Sqft $175
Subdivision Alden Woods
MLS Listing ID 38748966
Sold Date 03/28/23
Style Traditional
Bedrooms 4
Full Baths 3
HOA Fees $116/ann
HOA Y/N 1
Year Built 2020
Annual Tax Amount $11,234
Tax Year 2022
Lot Size 10,034 Sqft
Acres 0.2303
Property Description
Final and Best by 6pm Wednesday 2/22. Welcome to your NextHome! This gorgeous stone & brick home is located on a large lot with no back neighbors in the highly sought after gated community of Alden Woods. Featuring 4 bedrooms and 3 full baths, this spacious single story home has room for everyone. The kitchen is light and bright with sleek black hardware, gas cooktop, quartz countertops and a large island. Kitchen opens to the living room with lovely french doors to the back patio. Steps away you'll find the owner's retreat with a spa like ensuite bath equipped with a soaking tub, separate shower, double sinks and a vanity. Home also offers a lovely private study with french doors and formal dining, designer finishes and a large backyard. 13431 Wedgewood Thicket truly has it all! Schedule your showing today!
Location
State TX
County Harris
Area Cypress North
Rooms
Bedroom Description All Bedrooms Down
Other Rooms Breakfast Room, Family Room, Formal Dining, Home Office/Study, Utility Room in House
Master Bathroom Primary Bath: Double Sinks, Primary Bath: Separate Shower, Primary Bath: Soaking Tub
Kitchen Breakfast Bar, Island w/o Cooktop, Kitchen open to Family Room, Pantry
Interior
Interior Features Fire/Smoke Alarm
Heating Central Gas
Cooling Central Electric
Flooring Carpet, Tile, Wood
Exterior
Parking Features Attached Garage
Garage Spaces 2.0
Roof Type Composition
Street Surface Concrete,Curbs
Private Pool No
Building
Lot Description Subdivision Lot
Story 1
Foundation Slab
Lot Size Range 0 Up To 1/4 Acre
Water Water District
Structure Type Brick,Cement Board,Stone
New Construction No
Schools
Elementary Schools Hamilton Elementary School
Middle Schools Hamilton Middle School (Cypress-Fairbanks)
High Schools Cy-Fair High School
School District 13 - Cypress-Fairbanks
Others
Senior Community No
Restrictions Deed Restrictions
Tax ID 138-731-002-0025
Ownership Full Ownership
Energy Description Attic Fan
Acceptable Financing Cash Sale, Conventional, FHA, VA
Tax Rate 2.5893
Disclosures Mud, Sellers Disclosure
Listing Terms Cash Sale, Conventional, FHA, VA
Financing Cash Sale,Conventional,FHA,VA
Special Listing Condition Mud, Sellers Disclosure
Read Less Info
Want to know what your home might be worth? Contact us for a FREE valuation!

Our team is ready to help you sell your home for the highest possible price ASAP

Bought with Home Sweet Home Real Estate Group

"My job is to find and attract mastery-based agents to the office, protect the culture, and make sure everyone is happy! "






