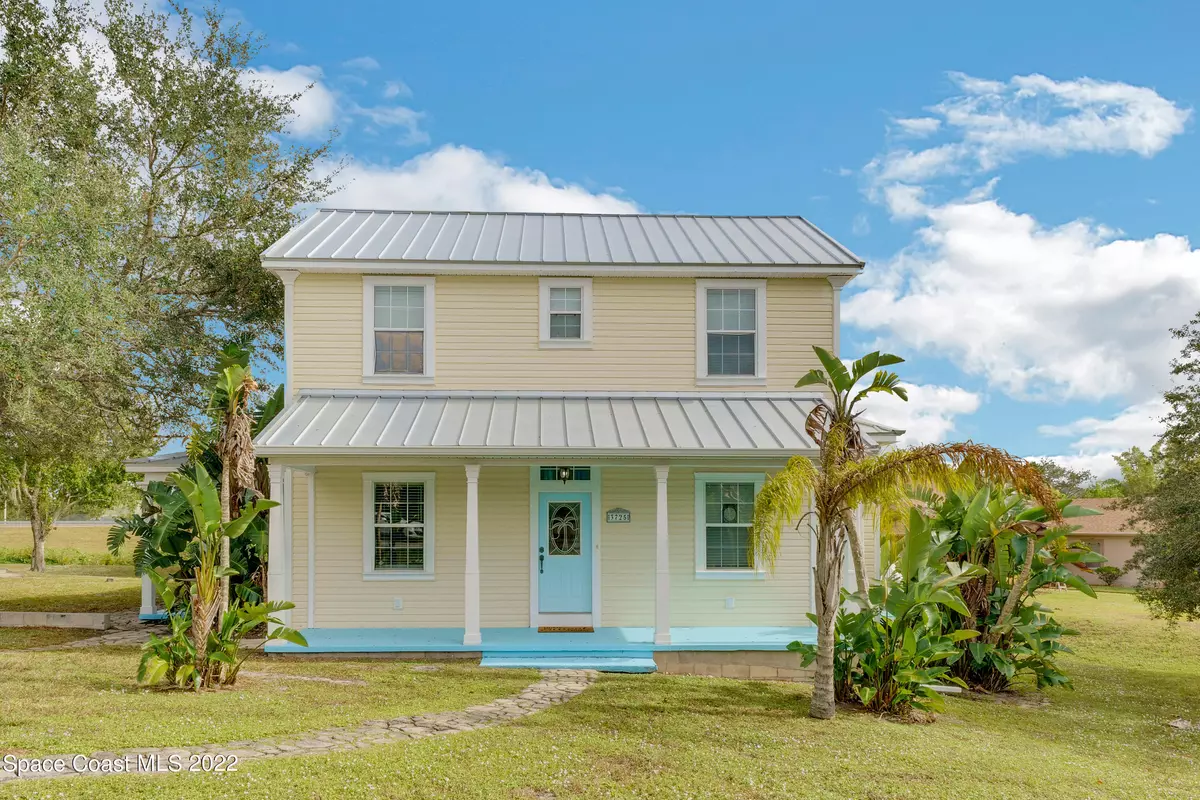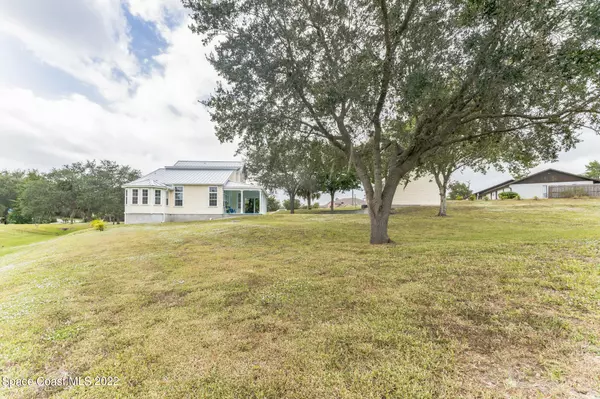$520,000
$525,000
1.0%For more information regarding the value of a property, please contact us for a free consultation.
3 Beds
3 Baths
2,596 SqFt
SOLD DATE : 03/24/2023
Key Details
Sold Price $520,000
Property Type Single Family Home
Sub Type Single Family Residence
Listing Status Sold
Purchase Type For Sale
Square Footage 2,596 sqft
Price per Sqft $200
Subdivision Carpenter Hills Unit 1
MLS Listing ID 950303
Sold Date 03/24/23
Bedrooms 3
Full Baths 2
Half Baths 1
HOA Y/N No
Total Fin. Sqft 2596
Originating Board Space Coast MLS (Space Coast Association of REALTORS®)
Year Built 2002
Lot Size 1.040 Acres
Acres 1.04
Property Description
A little bit of Key West has been brought to the Central Florida area! This well maintained 3 Bedroom 2 1/2 Bathroom home with a loft has a Metal Roof that is only 2 years old and comes with an In-Law suite or rental unit above the 2 car detached garage. The in-law suite has its own kitchen with washer and dryer. Great for long visits from friends and family or supplemental income renting it out. Enjoy all the features of living in this amazing area from Rocket Launches from your front door and close by Beaches with Orlando only a 45 min Drive east to have all the encoucherments of a bigger city.Spacious kitchen w/custom antique look 60 in. cabinets, stainless steel appliances & large island. Vaulted ceilings; light, bright, numerous windows and French Doors. Master on first floor
Location
State FL
County Brevard
Area 105 - Titusville W I95 S 46
Direction I 95 to Garden Street Exit, west to Carpenter, left on Carpenter and left on Chiara.
Interior
Interior Features Breakfast Bar, Breakfast Nook, Ceiling Fan(s), Eat-in Kitchen, Kitchen Island, Open Floorplan, Primary Downstairs, Split Bedrooms, Vaulted Ceiling(s), Walk-In Closet(s)
Heating Central, Electric
Cooling Central Air, Electric
Flooring Laminate
Furnishings Unfurnished
Appliance Dishwasher, Electric Water Heater, Gas Range, Microwave, Refrigerator
Exterior
Exterior Feature ExteriorFeatures
Parking Features Additional Parking, Detached
Garage Spaces 2.0
Pool None
Utilities Available Cable Available, Electricity Connected
Roof Type Metal
Porch Patio, Porch
Garage Yes
Building
Lot Description Cul-De-Sac
Faces West
Sewer Septic Tank
Water Well
Level or Stories Two
New Construction No
Schools
Elementary Schools Oak Park
High Schools Astronaut
Others
Pets Allowed Yes
Senior Community No
Tax ID 2202688
Acceptable Financing Cash, Conventional, VA Loan
Listing Terms Cash, Conventional, VA Loan
Special Listing Condition Standard
Read Less Info
Want to know what your home might be worth? Contact us for a FREE valuation!

Our team is ready to help you sell your home for the highest possible price ASAP

Bought with Blue Marlin Real Estate

"My job is to find and attract mastery-based agents to the office, protect the culture, and make sure everyone is happy! "






