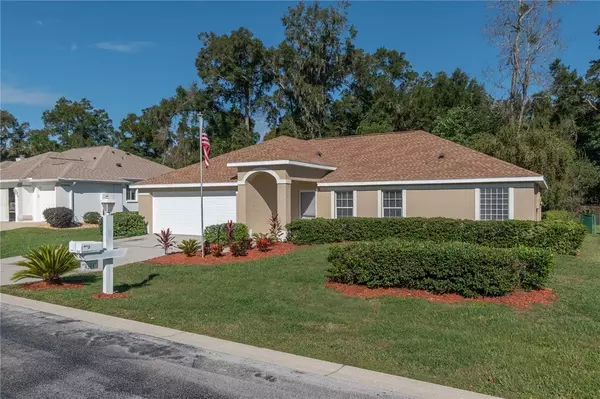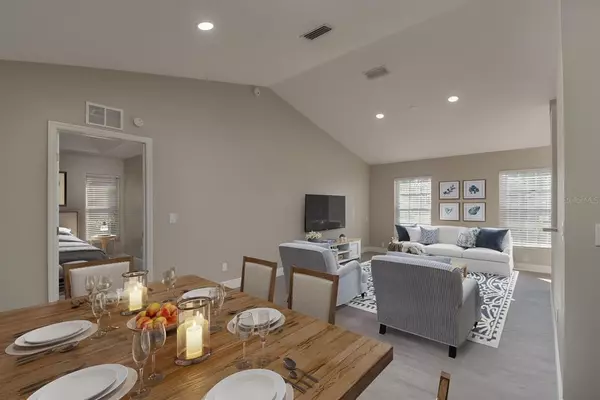$330,000
$334,900
1.5%For more information regarding the value of a property, please contact us for a free consultation.
3 Beds
2 Baths
1,722 SqFt
SOLD DATE : 03/17/2023
Key Details
Sold Price $330,000
Property Type Single Family Home
Sub Type Single Family Residence
Listing Status Sold
Purchase Type For Sale
Square Footage 1,722 sqft
Price per Sqft $191
Subdivision Ocala Palms Un 06
MLS Listing ID S5077367
Sold Date 03/17/23
Bedrooms 3
Full Baths 2
Construction Status Inspections
HOA Fees $247/mo
HOA Y/N Yes
Originating Board Stellar MLS
Year Built 1999
Annual Tax Amount $3,018
Lot Size 8,276 Sqft
Acres 0.19
Property Description
One or more photo(s) has been virtually staged. ***JUST REDUCED***REMODELLED HOME IN AN ACTIVE ADULT GOLF COMMUNITY. Split plan-3 full bedrooms, 2 full baths, Over sized 2 car gar-575 SF w/an 18' garage door. New interior paint from floor to ceiling. Large master bedroom w/large master bath. Master bath has 2 sinks, separate walk in shower w/built in shower seat. Large walk in closet. Home is loaded w/storage space-10 closets. BRAND NEW KITCHEN CABINETS AND VANITIES WITH GRANITE COUNTER TOPS with a beautiful subway tile backsplash that enhance the beauty of the kitchen, Brand New Kitchen Whirlpool appliances. The house also features BRAND NEW Luxury Vinyl Planking flooring throughout the house that perfectly matches the paint, cabinets and countertops. Enjoy your newly remodelled Laundry room with Brand New Cabinets, Laundry sink and new granite countertop with plenty of storage. Double door pantry. Screened in lanai w/bird cage extension. New roof was installed in 2019. Community has lots of amenities, pool club house, tennis. You will love this One of a kind custom built home in Ocala Palms. Private backyard for the furbabies.
Location
State FL
County Marion
Community Ocala Palms Un 06
Zoning PUD
Interior
Interior Features Split Bedroom, Walk-In Closet(s)
Heating Electric
Cooling Central Air
Flooring Vinyl
Fireplace false
Appliance Dishwasher, Microwave, Range, Refrigerator
Exterior
Exterior Feature Garden, Sliding Doors
Garage Spaces 2.0
Community Features Clubhouse, Deed Restrictions, Gated, Golf Carts OK, Golf, Pool, Tennis Courts
Utilities Available Electricity Connected
Amenities Available Clubhouse, Golf Course, Pickleball Court(s), Tennis Court(s)
Roof Type Shingle
Attached Garage true
Garage true
Private Pool No
Building
Entry Level One
Foundation Slab
Lot Size Range 0 to less than 1/4
Sewer Public Sewer
Water Public
Structure Type Block, Stucco
New Construction false
Construction Status Inspections
Others
Pets Allowed Yes
HOA Fee Include Guard - 24 Hour, Private Road, Recreational Facilities, Sewer, Trash
Senior Community Yes
Ownership Fee Simple
Monthly Total Fees $247
Acceptable Financing Cash, Conventional, FHA, VA Loan
Membership Fee Required Required
Listing Terms Cash, Conventional, FHA, VA Loan
Special Listing Condition None
Read Less Info
Want to know what your home might be worth? Contact us for a FREE valuation!

Our team is ready to help you sell your home for the highest possible price ASAP

© 2024 My Florida Regional MLS DBA Stellar MLS. All Rights Reserved.
Bought with PREFERRED RE BROKERS III

"My job is to find and attract mastery-based agents to the office, protect the culture, and make sure everyone is happy! "






