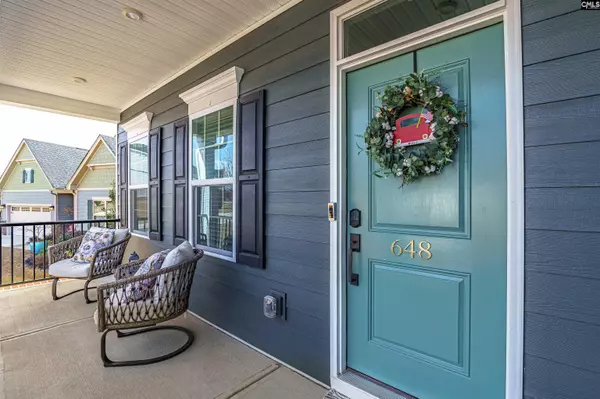$464,900
For more information regarding the value of a property, please contact us for a free consultation.
5 Beds
3 Baths
4,518 SqFt
SOLD DATE : 03/20/2023
Key Details
Property Type Single Family Home
Sub Type Single Family
Listing Status Sold
Purchase Type For Sale
Square Footage 4,518 sqft
Price per Sqft $102
Subdivision The Park
MLS Listing ID 556184
Sold Date 03/20/23
Style Traditional
Bedrooms 5
Full Baths 3
HOA Fees $41/ann
Year Built 2020
Lot Size 0.350 Acres
Property Description
RARE FIND BASEMENT HOME WITH A 2.5% INTEREST ASSUMABLE VA LOAN FOR QUALIFIED VETERANS WITH REMAINING ENTITLEMENT TO TRANSFER!!!! JACKPOT!!! This is a beautiful and very well-maintained 3-story home on a premium lot offering approximately 4,518 total heated and cooled square footage! This home is located in THE PARK, a beautiful subdivision within the prestigious Woodcreek Farms area in Northeast Columbia/Elgin. Built in 2020, this home has 5-bedrooms, 3-bathrooms, and approximately 3,093 sqft of finished living space. Future expansion and storage are no problem here as this spacious home has a 1,425 sqft walkout basement that is already heated/cooled, roughed-in, and plumbed. The home features a 3-car garage with an oversized driveway, WiFi Smart devices, a spacious fully irrigated and sodded yard backing up to protected green space, an outdoor firepit area, deck, and swing set. The main level of the home features an open floor plan with a dedicated office, great room, quartz countertops, large island, recessed LED lighting, guest bedroom with a full bath, and LVP flooring. Upstairs you will find the master bedroom, 3 additional bedrooms, a large open loft that can be used in many ways, a full bathroom with double sinks, and a laundry room. The master bedroom features his and her walk-in closets, a double shower, double sinks, and a separate water closet. This community includes a clubhouse, pool, sidewalks, and is within walking distance of Catawba Trail Elementary.
Location
State SC
County Richland
Area Columbia Northeast
Rooms
Primary Bedroom Level Second
Master Bedroom Closet-His & Her, Bath-Private, Closet-Walk in, Ceiling Fan, Separate Water Closet, Spa/Multiple Head Shower, Floors - Carpet
Bedroom 2 Second Bath-Shared, Ceiling Fan, Closet-Private, Floors - Carpet
Kitchen Main Island, Backsplash-Other, Counter Tops-Quartz, Floors-Luxury Vinyl Plank
Interior
Interior Features Attic Access
Heating Central
Cooling Central
Equipment Dishwasher, Disposal, Microwave Above Stove, Tankless H20
Laundry Electric
Exterior
Exterior Feature Deck, Sprinkler, Gutters - Full, Front Porch - Uncovered
Parking Features Garage Attached, Front Entry
Garage Spaces 3.0
Pool No
Street Surface Paved
Building
Story 3
Foundation Crawl Space
Sewer Public
Water Public
Structure Type Fiber Cement-Hardy Plank
Schools
Elementary Schools Catawba Trail
Middle Schools Summit
High Schools Spring Valley
School District Richland Two
Read Less Info
Want to know what your home might be worth? Contact us for a FREE valuation!

Our team is ready to help you sell your home for the highest possible price ASAP
Bought with Coldwell Banker Realty

"My job is to find and attract mastery-based agents to the office, protect the culture, and make sure everyone is happy! "






