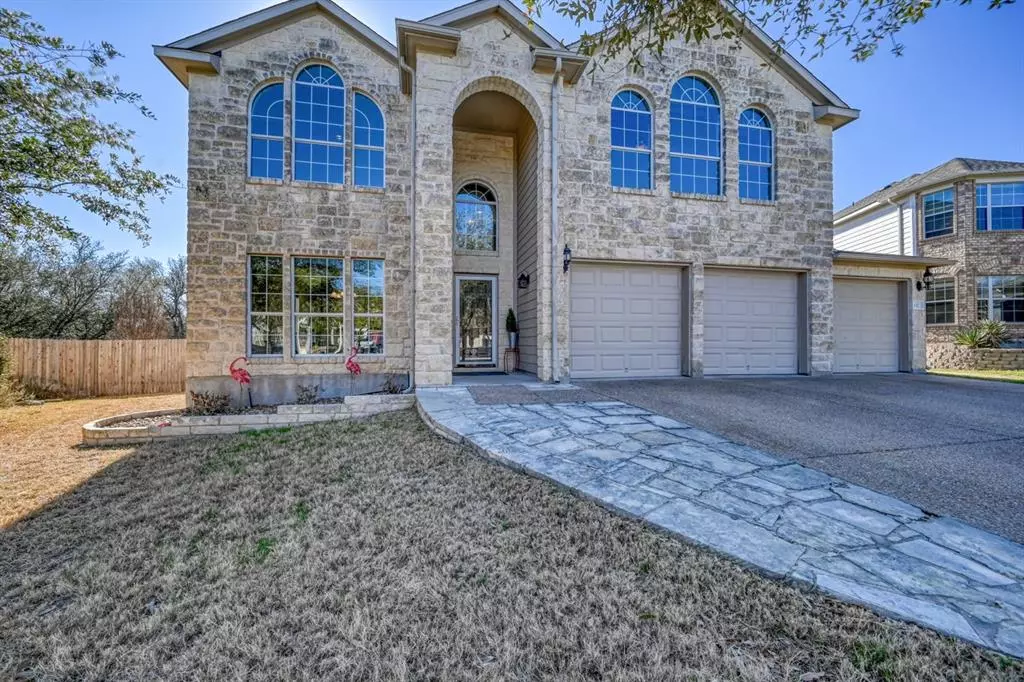$550,000
For more information regarding the value of a property, please contact us for a free consultation.
5 Beds
3 Baths
3,146 SqFt
SOLD DATE : 03/16/2023
Key Details
Property Type Single Family Home
Sub Type Single Family Residence
Listing Status Sold
Purchase Type For Sale
Square Footage 3,146 sqft
Price per Sqft $171
Subdivision Summerlyn Ph P-2
MLS Listing ID 1532556
Sold Date 03/16/23
Bedrooms 5
Full Baths 2
Half Baths 1
HOA Fees $28/ann
Originating Board actris
Year Built 2007
Annual Tax Amount $8,492
Tax Year 2022
Lot Size 0.315 Acres
Property Description
Welcome to this beautifully updated two-story home located in the desirable Summerlyn community in Leander. Built in 2007, this spacious 5 bedroom, 2.5 bathroom house boasts recently installed engineered hardwood floors, a refinished kitchen, updated bathrooms, as well as fresh paint throughout the home. The formal dining room downstairs is ideal for entertaining while the second living room upstairs provides plenty of space for a den, movie room, or workout space. The custom outdoor fire pit and wrap around back porch are perfect for relaxing on cool evenings. 132 Swallow has a 3-car garage, with plenty of additional parking in the driveway and is located on one of the largest lots in the area. This welcoming home is located on a quiet cul-de-sac and has a back gate in the fully-fenced yard that provides easy access to the community pool and playground. Visit today! Open House: SUNDAY, JAN. 29, 1PM-4PM
Location
State TX
County Williamson
Rooms
Main Level Bedrooms 1
Interior
Interior Features Breakfast Bar, Ceiling Fan(s), Quartz Counters, Double Vanity, Electric Dryer Hookup, Eat-in Kitchen, Entrance Foyer, Multiple Dining Areas, Multiple Living Areas, Pantry, Soaking Tub, Walk-In Closet(s), Washer Hookup, Wired for Sound
Heating Central
Cooling Ceiling Fan(s), Central Air
Flooring Tile, Wood, See Remarks
Fireplaces Number 1
Fireplaces Type Family Room, Outside
Fireplace Y
Appliance Dishwasher, Disposal, Electric Cooktop, Microwave, Electric Oven, Free-Standing Refrigerator
Exterior
Exterior Feature Private Yard
Garage Spaces 3.0
Fence Fenced, Wood
Pool None
Community Features Cluster Mailbox, Curbs, Park, Picnic Area, Playground, Pool, Walk/Bike/Hike/Jog Trail(s
Utilities Available Cable Connected, Electricity Connected, High Speed Internet, Sewer Connected, Underground Utilities
Waterfront Description None
View Neighborhood
Roof Type Composition
Accessibility Accessible Closets, Accessible Full Bath, Accessible Kitchen, Accessible Stairway, Accessible Washer/Dryer
Porch Covered, Patio, Side Porch
Total Parking Spaces 6
Private Pool No
Building
Lot Description Back to Park/Greenbelt, Cul-De-Sac, Sprinkler - Automatic
Faces Northwest
Foundation Slab
Sewer MUD
Water MUD
Level or Stories Two
Structure Type Masonry – Partial
New Construction No
Schools
Elementary Schools Larkspur
Middle Schools Danielson
High Schools Glenn
Others
HOA Fee Include Common Area Maintenance
Restrictions Deed Restrictions
Ownership Fee-Simple
Acceptable Financing Cash, Conventional, FHA, VA Loan
Tax Rate 2.387762
Listing Terms Cash, Conventional, FHA, VA Loan
Special Listing Condition Standard
Read Less Info
Want to know what your home might be worth? Contact us for a FREE valuation!

Our team is ready to help you sell your home for the highest possible price ASAP
Bought with All City Real Estate Ltd. Co

"My job is to find and attract mastery-based agents to the office, protect the culture, and make sure everyone is happy! "

